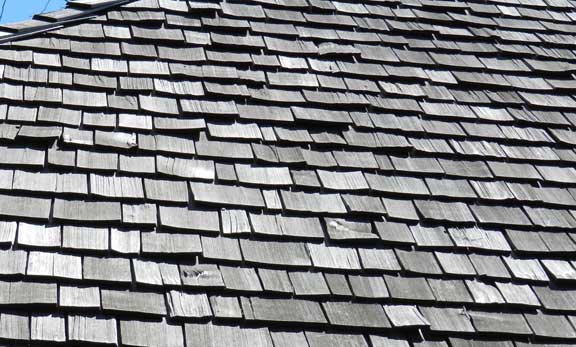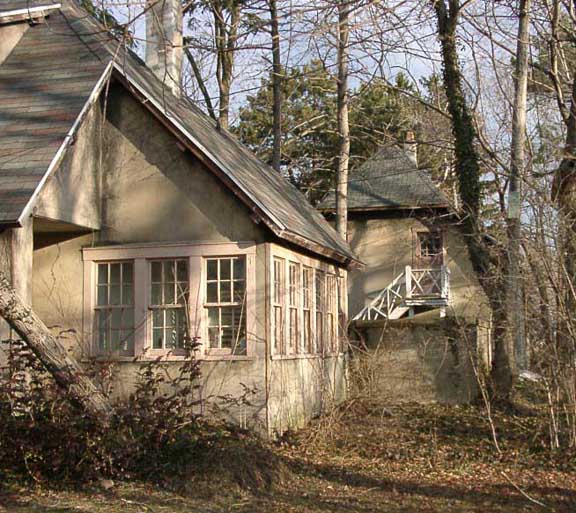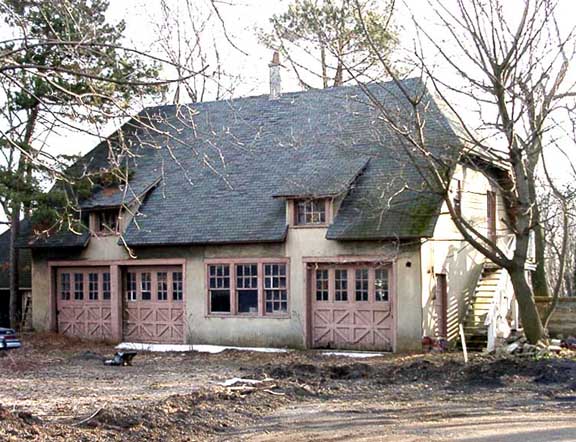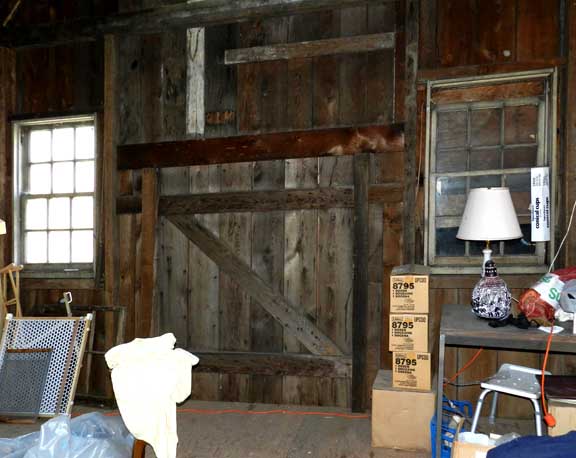
Arthur Hedstrom Estate - Table of Contents
2012 exterior photos - Arthur Hedstrom Gate House
4196 Main Street at Getzville Road, Amherst, NY
Original west house:
Original east house:C.1820
C.1850
Original style:
Federal
1904 revised style:
Tudor Revival
1904 architect:
Frederic Loverin
Purchase by Caroline and William Duax: 2006
Current status: Town of Amherst Landmark;
2012 Preservation Buffalo Niagara Award - Nomination
South Elevation South elevation on Main Street  TEXT ADDED to Ink drawing by Julia Skop  Note Onondaga limestone wall that borders the Hedstrom estate (Getzville Road is the eastern (right) border)  West House and Archway  Shed and East house  Roof wooden shingles. All the buildings had wooden shingle roof replacements in 2007 |
North Elevation North elevation (rear)  North elevation (rear): Shed, Archway, West House. View through the archway is Main Street.  North elevation (rear): West House with family room addition |
Barn 2002 photograph of sun room and barn. Note the barn balustrade. Photo courtesy of Caroline and William Duax.  2002 photograph of barn. Note the pink barn doors with Neoclassical line motif that echoes the balustrade in above photograph. Photo courtesy of Caroline and William Duax.  Note that the pink doors as removed and that there is a new staircase which features straight balusters which are period appropriate to the barn (pre-1904 when Hedstrom bought the property).  Barn hayloft door |
 West courtyard wall with arched gate (missing)  East courtyard wall with arched gate (missing)  Hardware for securing the gate (missing)  The other side of the east wall looking toward Getzville Road.  |
