Holley House - Table of Contents
Exterior
- Montford C. Holley House
("Durnin Gables")
401 Locust Street,
Lockport, NY
| Built: |
1924-1925 |
| Architect: |
Oakley and
Schallmo, 117 W. Tupper St., Buffalo, NY |
| Style: |
Tudor Revival |
| "Durnin Gables": |
Durnin:
"Nine doors" - named by the 2014 owners Deborah and Ronald Franco
following an old English tradition of house naming (See Project
Britain (online October 2014) |
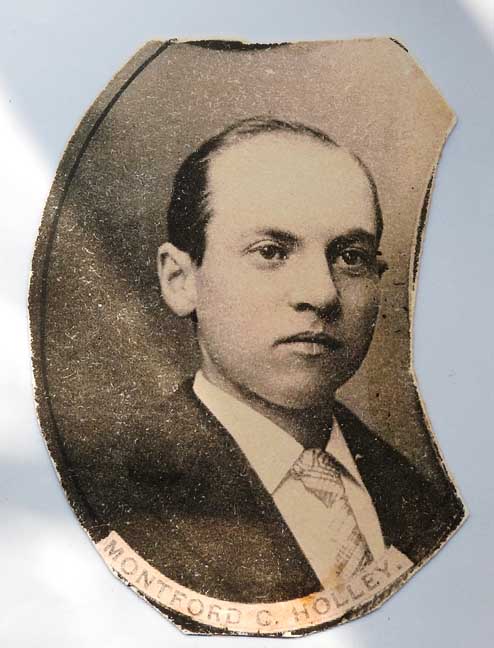 Photo courtesy of Deborah and Ronald Franco 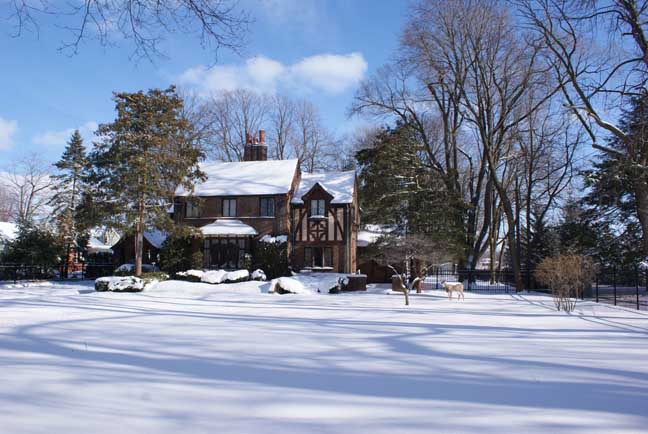 Photo courtesy of Deborah and Ronald Franco 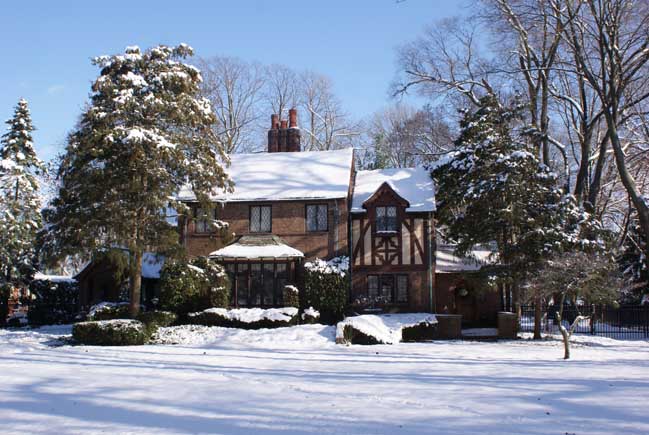 Photo courtesy of Deborah and Ronald Franco 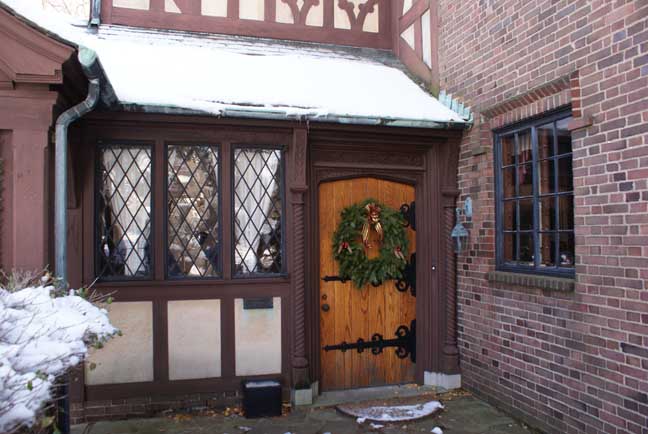 Photo courtesy of Deborah and Ronald Franco |
 Tudor Revival style ... Details below: 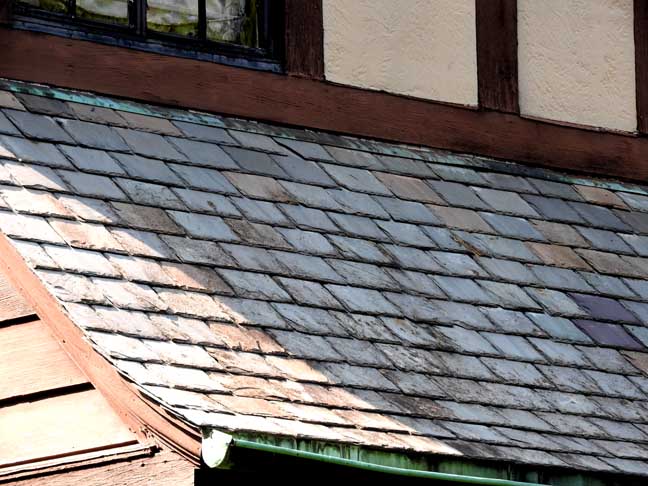 Flared roof with slate shingles  Terra cotta chimney pots ... Slate roof 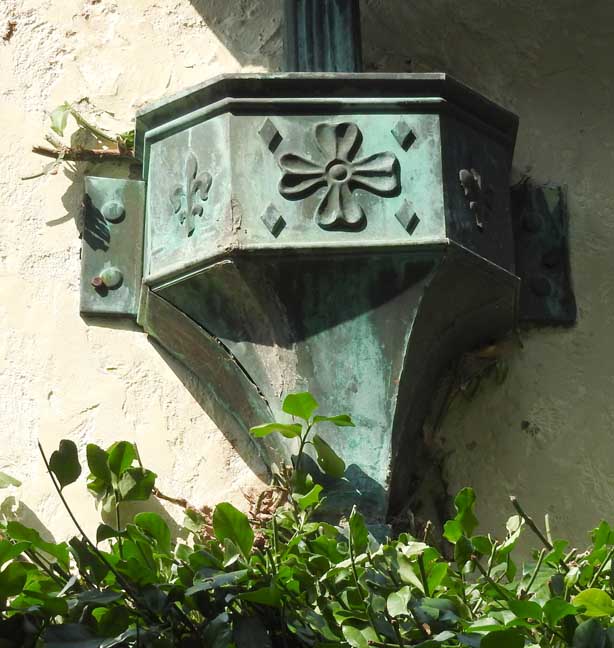 Copper conductor head  Tudor Revival ... Half-timbering 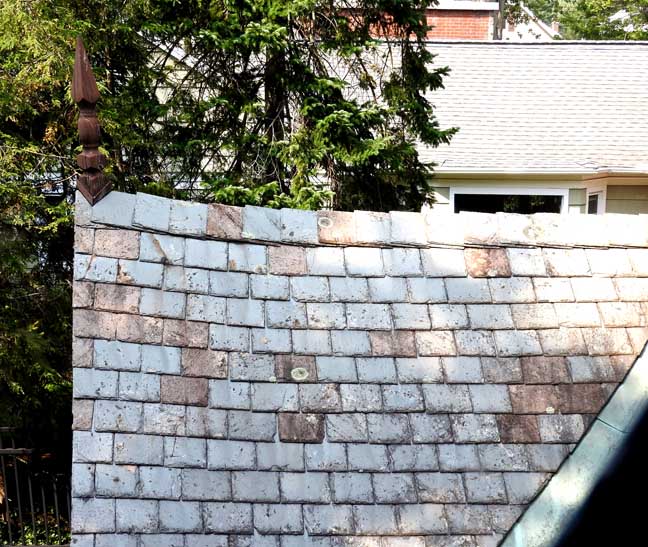 Slate roof 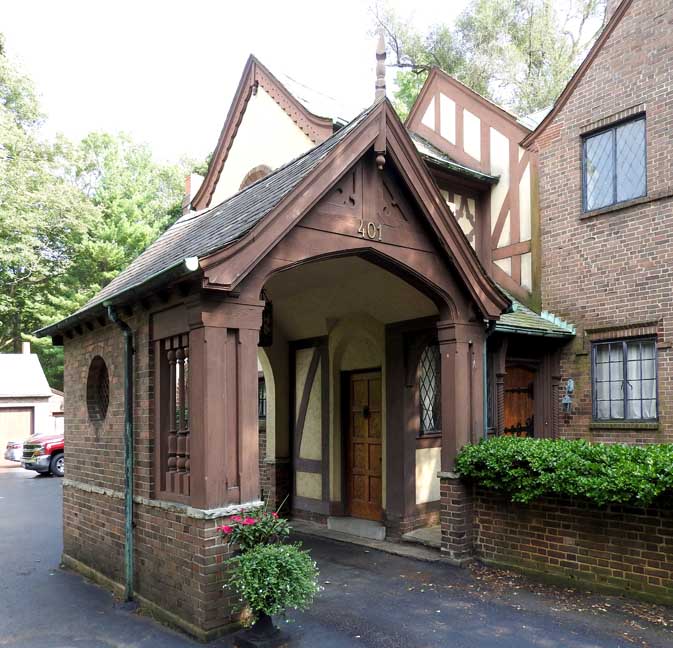 Tudor Revival ... Porte-cochere  Finial and pendant finial 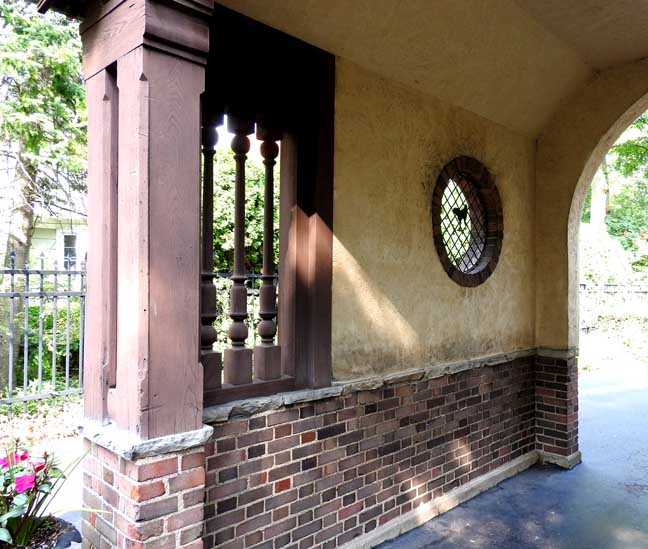 Porte-cochere  Leaded glass lattice windows ... Plank door with Tudor arch ... Five door details below:  Engaged twisted columns ... Three details below:  Frieze: grape vines ... Foliated spandrels  Grape vines  Acanthus leaves 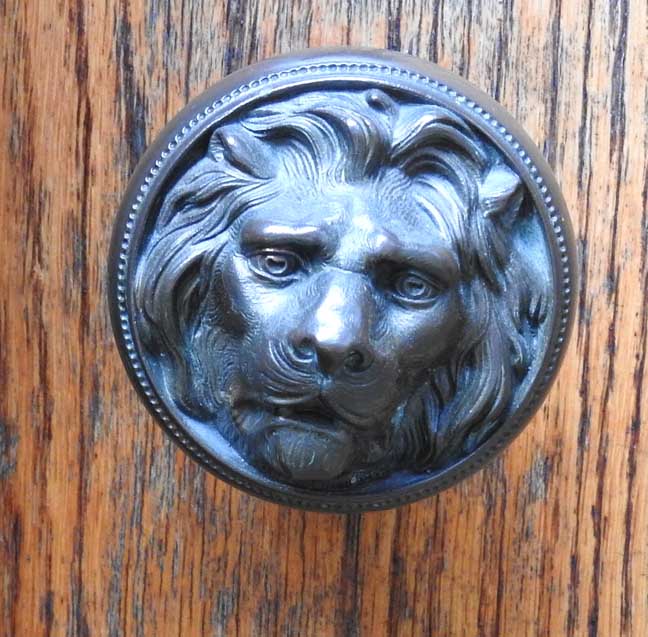 Door handle: lion face 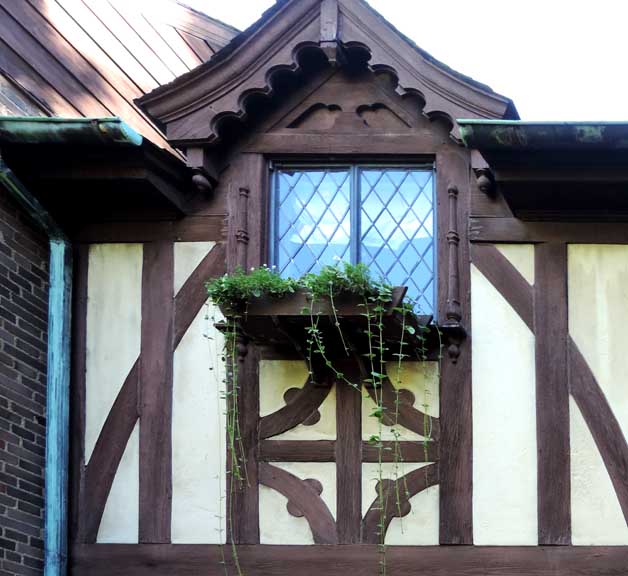 Carved bargeboard beneath flared gable roof ... Half-timbering  Flemish bond 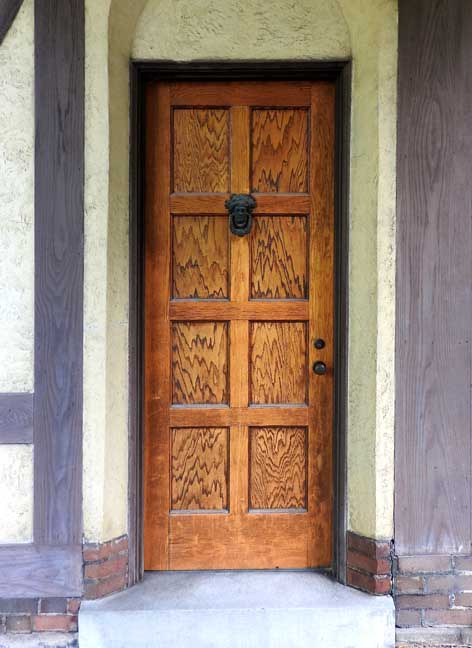 Side door ... Knocker detailed below: 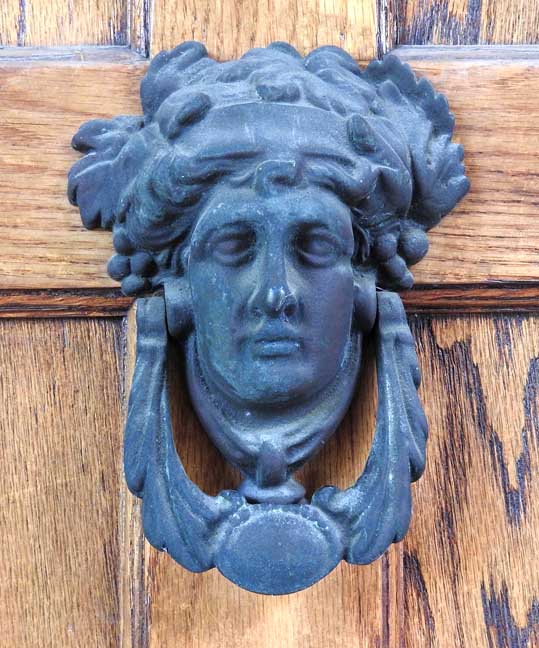 Door knocker |
September 2014 photos Back of house  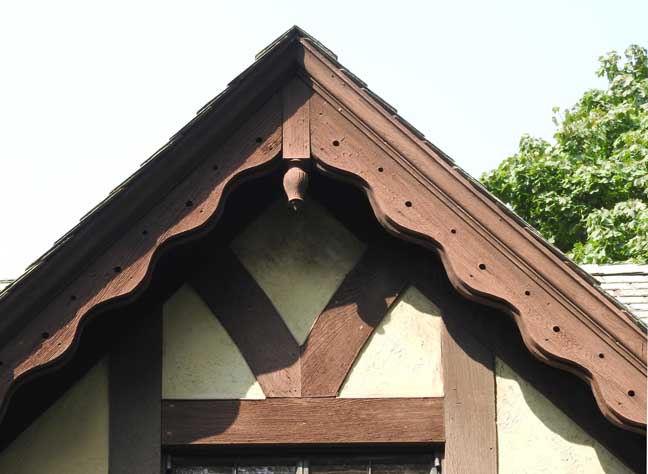   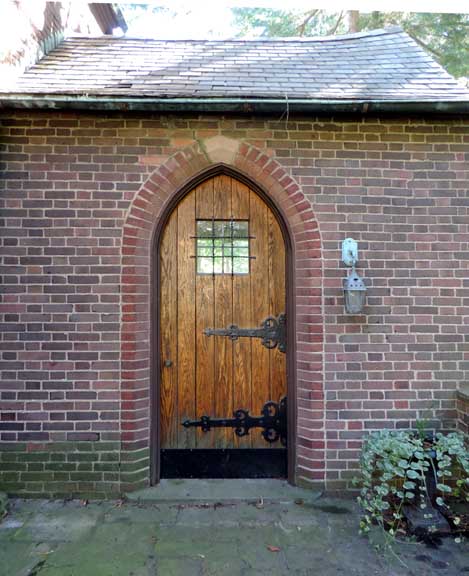  |
Special thanks to owners Deborah
and Ronald Franco for their assistance in 2014 and in 2018

