Charlotte Square - Table of Contents
North side exteriors
-
Charlotte Square
Edinburgh,
Scotland
|
Charlotte Square overall design architect: |
Robert Adam Adam’s designs included only the facades of the terraces. The houses themselves were built in the same way as in the rest of the New Town, with plots made available to prospective residents or to builders, who would construct the house. |
| North side of Charlotte Square
architect: |
Robert Adam
(1728-92) Adam's designed both the exteriors and interiors of the north side, but designed only the exteriors of the west and south sides. |
|
Adam's drawings for Charlotte Square: |
1791 |
|
Building plots were offered for sale: |
March 1792, shortly after Adams's death |
| Charlotte Square design
descriptions: |
Central
block plus wings Pavilions - Projecting subdivision of a monumental building, notably the central or end bays of a Classical facade Palaces - A large, splendid house Terraces - British: a block of row houses Row houses - Series of houses, often of similar or identical design, situated side by side and joined by common walls Townhouses - A multi-story house which is attached to one or more similar houses by shared walls Elevations - The front, back, or side of a building; drawing or photograph of a face of a building with all the features shown |
|
Style: |
Georgian / Adamesque Neoclassical |
|
National Trust for Scotland-owned buildings: |
Numbers 5, 6 and 7 No. 5 - Headquarters of the National Trust for Scotland from 1949 to 2000 (built in 1796) No. 6 - Bute House, the official residence of the First Minister of Scotland No. 7 -The Georgian House museum (built in 1796) |
On this page below:
North side, Charlotte Square
No. 2 Charlotte Square
No. 4 Charlotte Square
No. 6 Charlotte Square
No. 7 Charlotte Square
2017 photos
|
"The north side
of
Charlotte Square was dssigned by Robert Adam in 1791.
Throughout the
nineteenth century alterations were made to this fine facade.
Many of
the drawing
room windows were lowered in accordance with Victorian
practice, plate glass was also introduced, dormer windows
were added
haphazardly, and some of the front doors were altered. During the 1920s and 1930s, under the imaginative guidance of the 4th Marquess of Bute, the facade was restored as far as possible bo the way it appeared when it was completed at the end of the eighteenth century. Following the death in 1956 of the 5th Marquess of Bute, numbers 5, 6 and 7 passed ... to ownership of the National Trust for Scotland in 1966. In 1973 the lease of No. 7 Charlotte Square expired, and the National Trust for Scotland decided to convert the ground floor, first floor and basement into a Georgian show house, displayed and arranged as it might have been when the house was first occupied in 1796. - "The Georgian House," Introduction. Brochure distributed at the museum. |
North
Side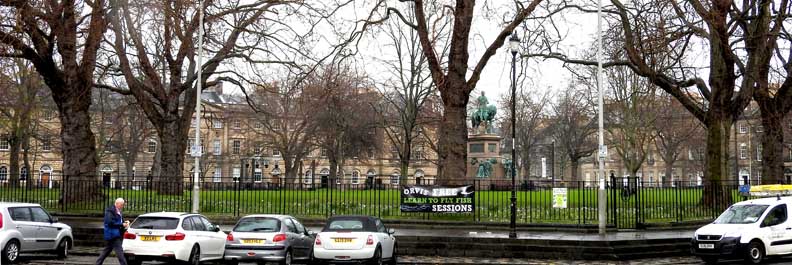 Photo taken in front the west pavilions ... Sttatue in the Center Garden is of Prince Albert, Queen Vicotria's consort 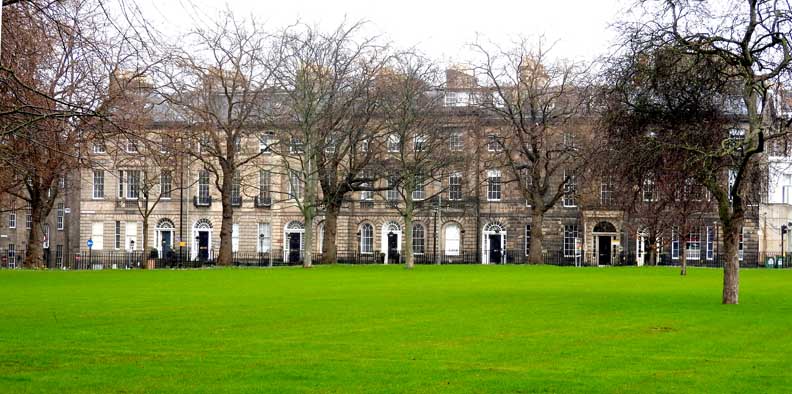 Photo taken from the Center Garden 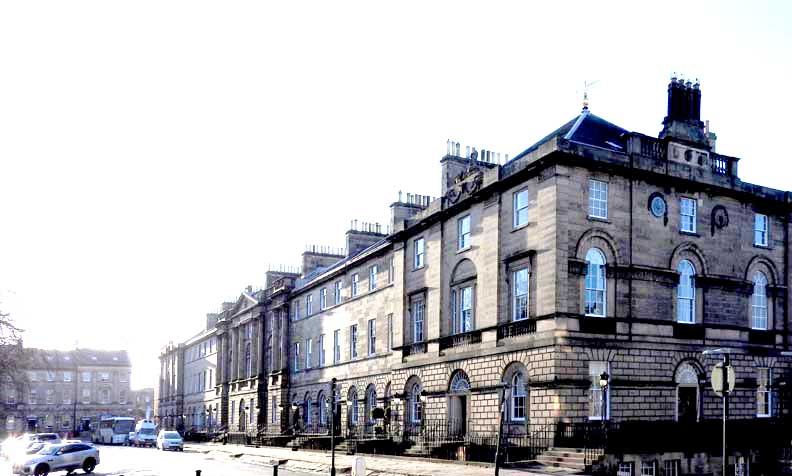 North side. Photo taken from the end of George Street ... To the left: West side of Charlotte Square ... Pavilion at far right is No. 2 Charlotte Square ... Georgian / Adamesque Neoclassical style |
No. 2 Charlotte Square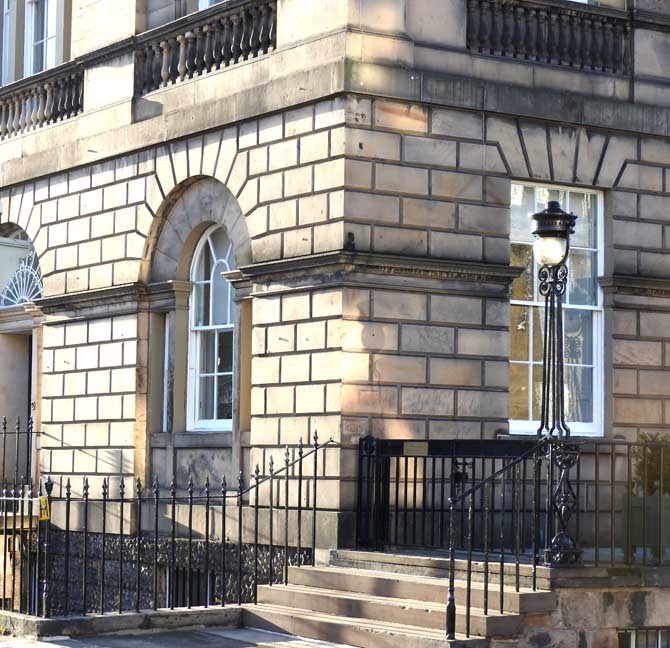 #2 Charlotte Square ... Rusticated walls 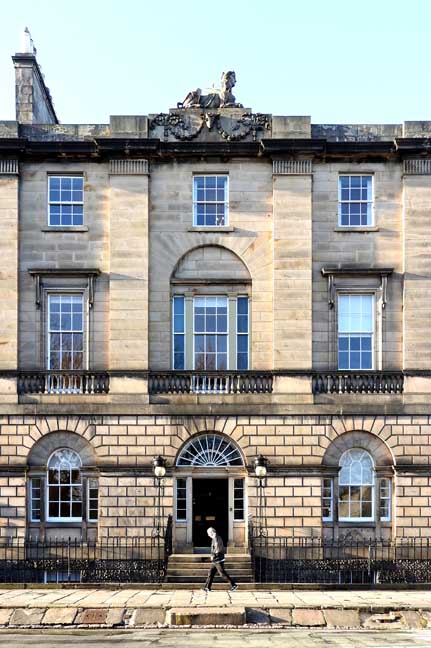 #2 Charlotte Square 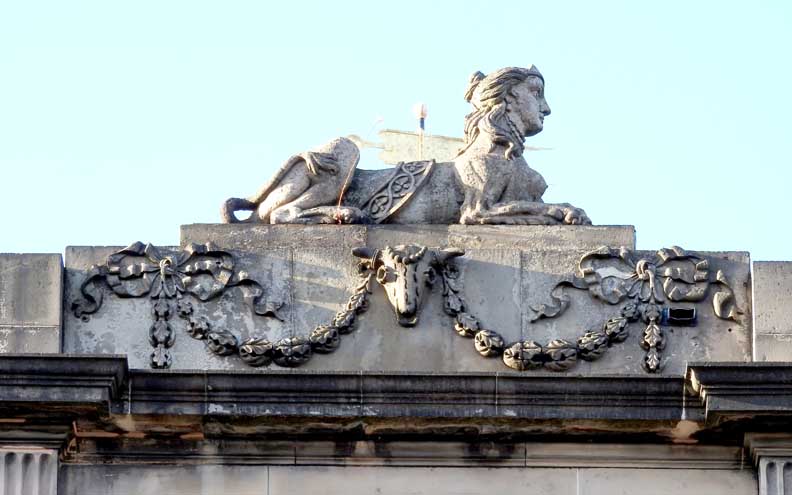 #2 Charlotte Square ... Sphinx ... Bucrane flanked by ribbon-supported festoons 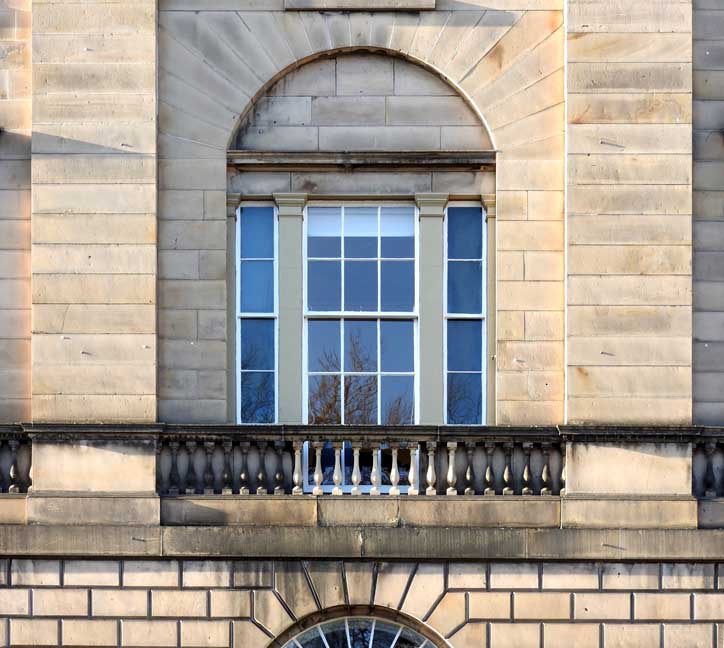 #2 Charlotte Square ... Pilasters ... Balustrade 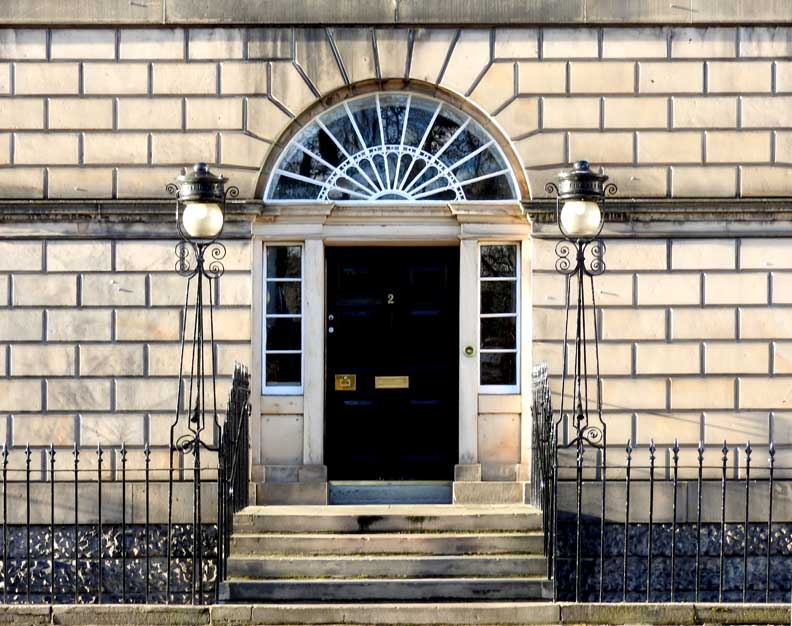 #2 Charlotte Square ... Fanlight ... Beltcourse ... Side lights 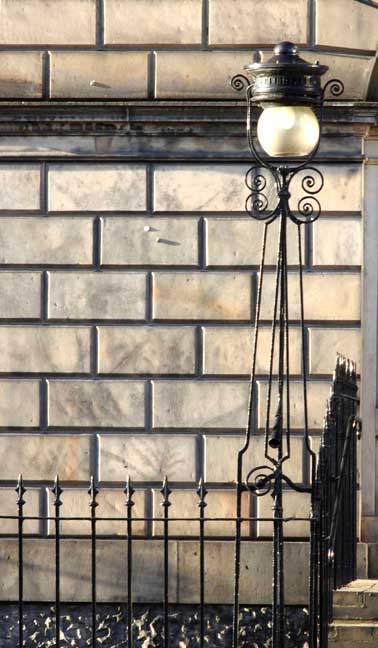 #2 Charlotte Square 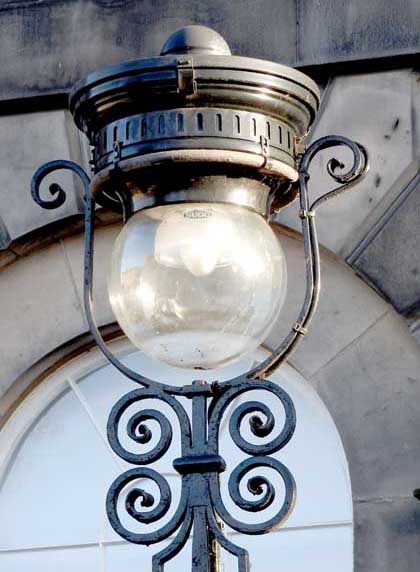 #2 Charlotte Square ... C scrolls |
No. 4 Charlotte Square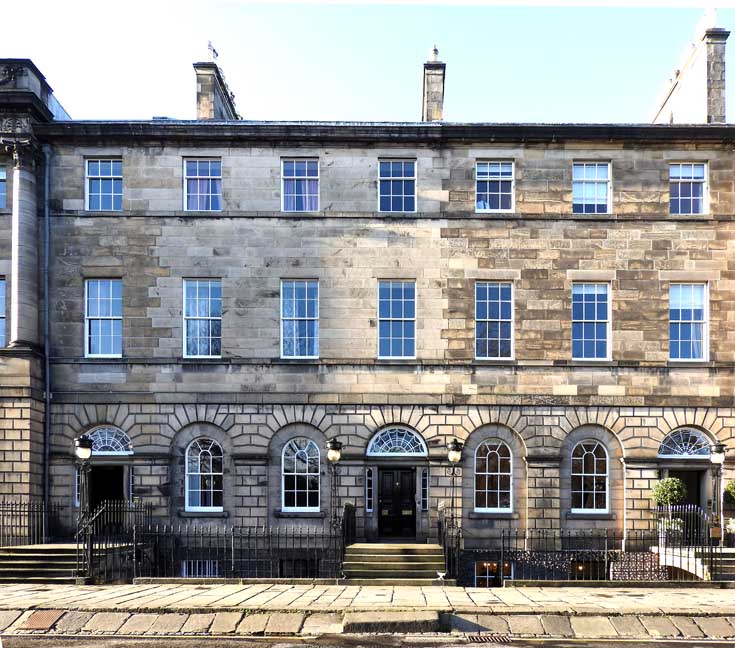 Center enteance: No. 4 Charlotte Square (detail below:) 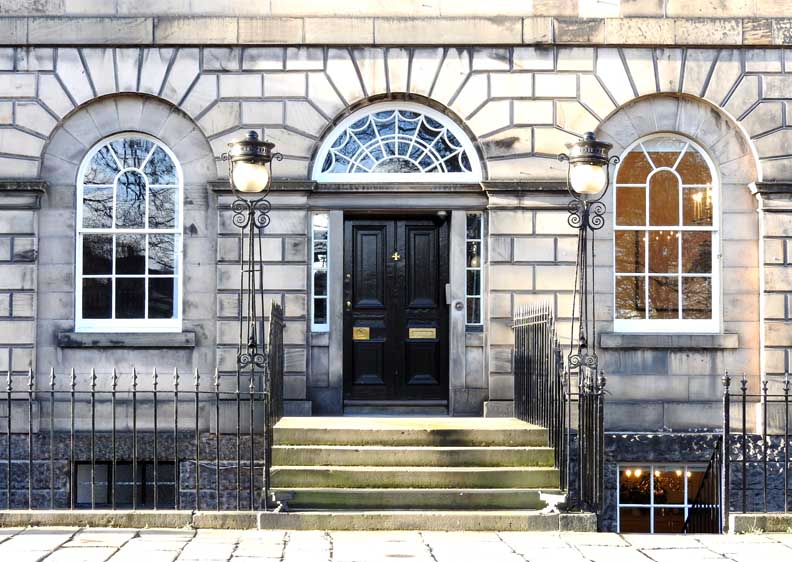 No. 4 Charlotte Square ... Spider web muntins fanlight |
No. 6 Charlotte Square - Bute House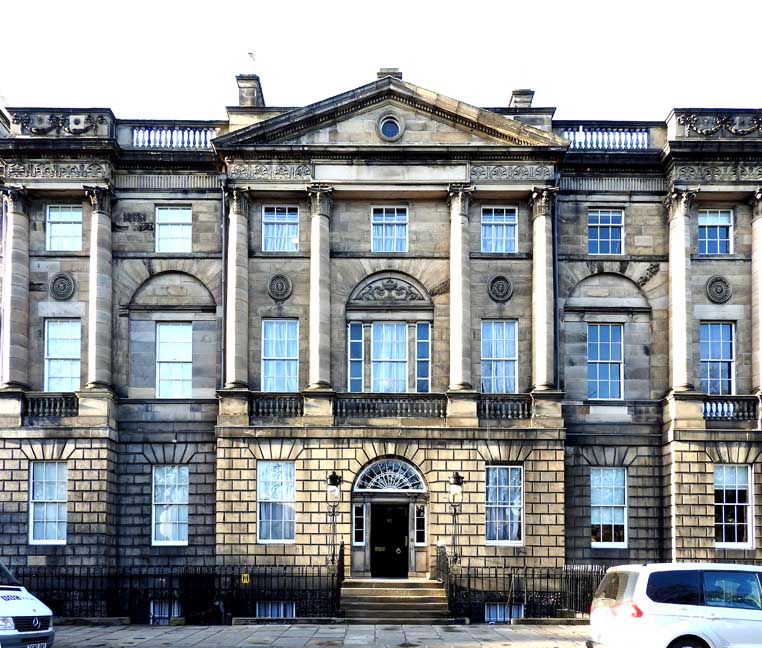 No.
6 Charlotte Square ... Bute House, the
official residence of the First Minister of Scotland
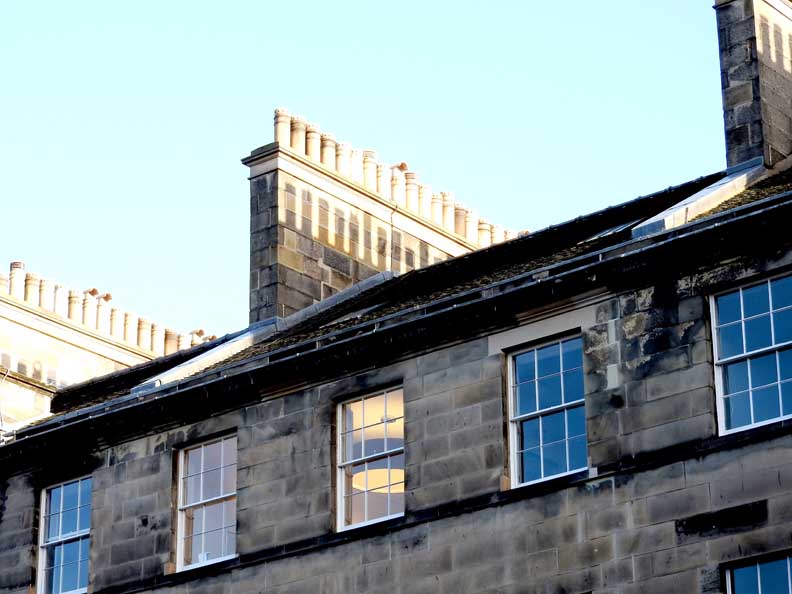 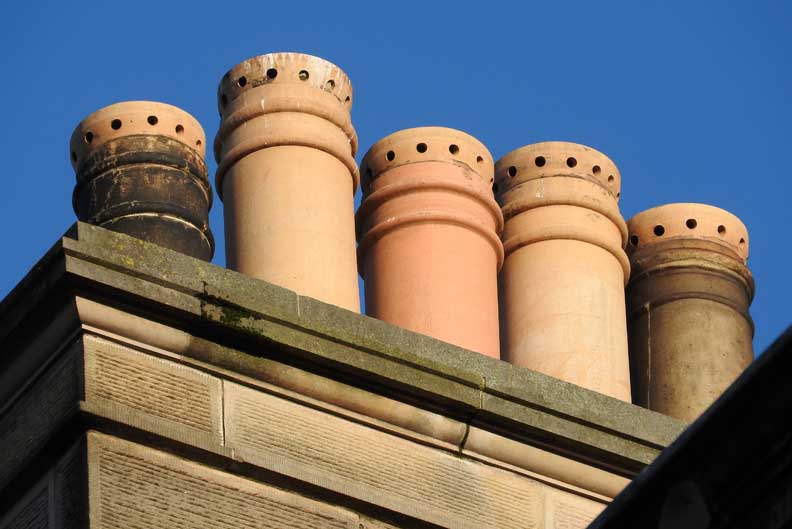 Terra cotta chimney pots 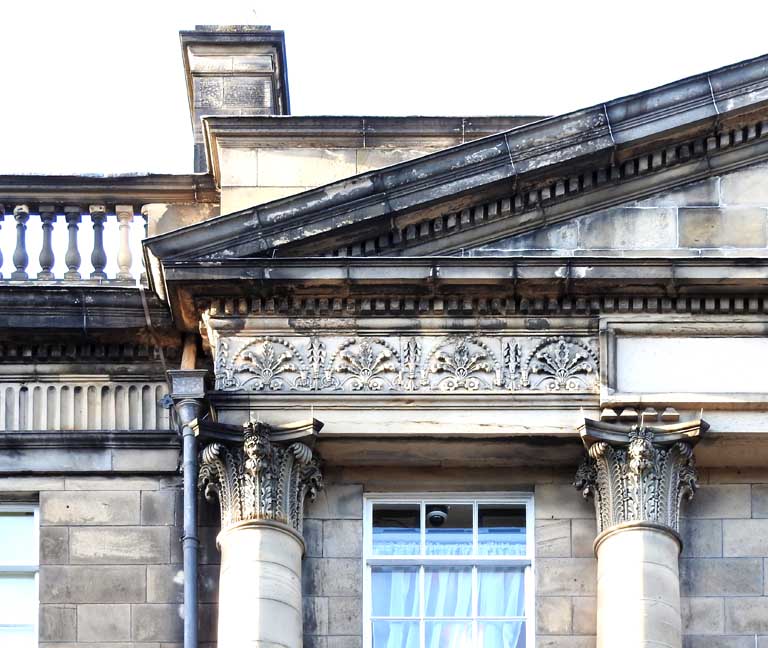 No. 6 Bute House detail #1 ... Upper left: Fluted frieze ... Roman (smooth shaft) columns 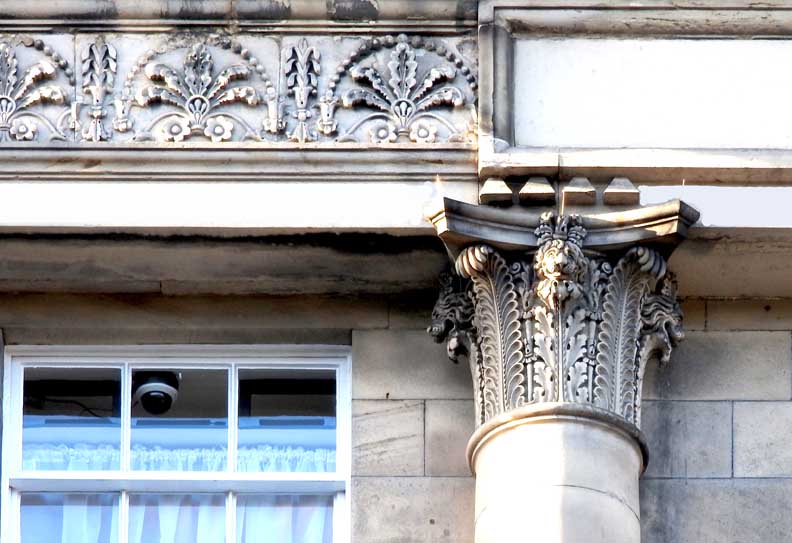 No. 6 Bute House detail #2 ... Capital dcecorated with acanthus leaves 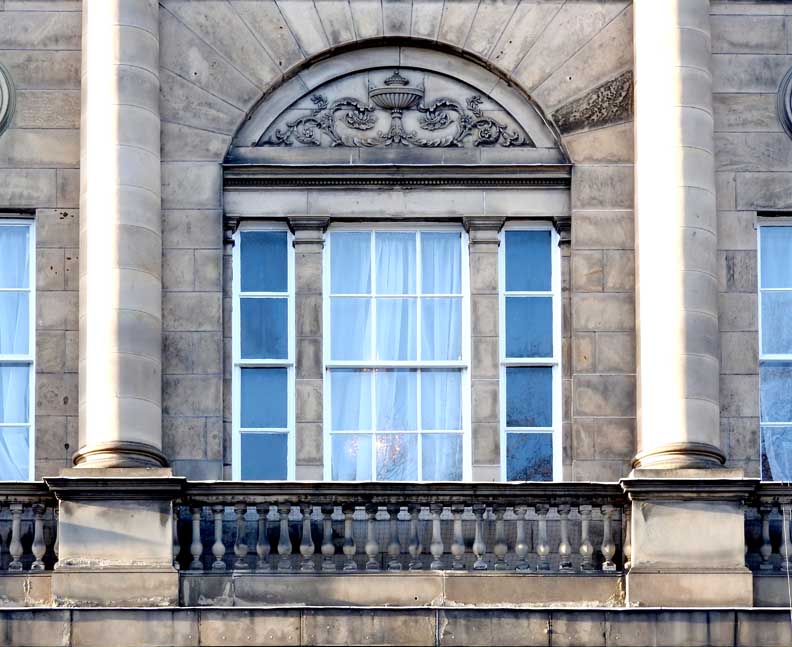 West Register House West Register
House West Register House West Register House West Register
House West Register House archive building of the National Archive of Scotland No. 6 Bute House detail #3 - Segmental arch wtih carved Roman urn and scrolling acanthus leaves decorating the tympanum 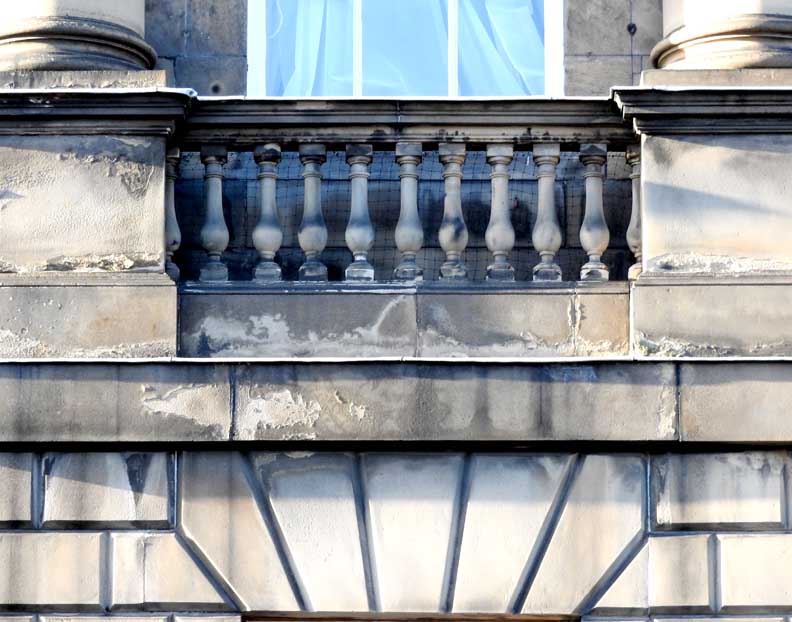 No. 6 Bute House detail #4 - Balustrade ... Rusticated wall 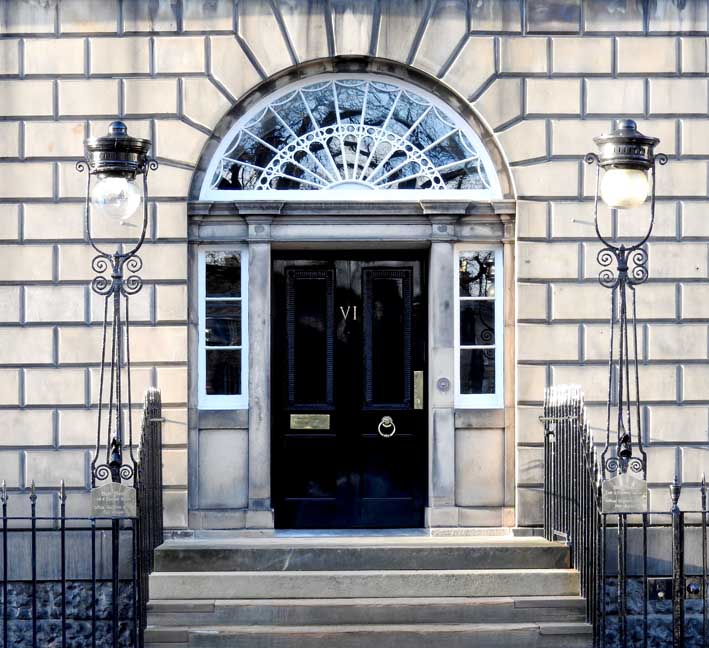 No. 6 Bute House detail #5 - Spider web muntins fanlight 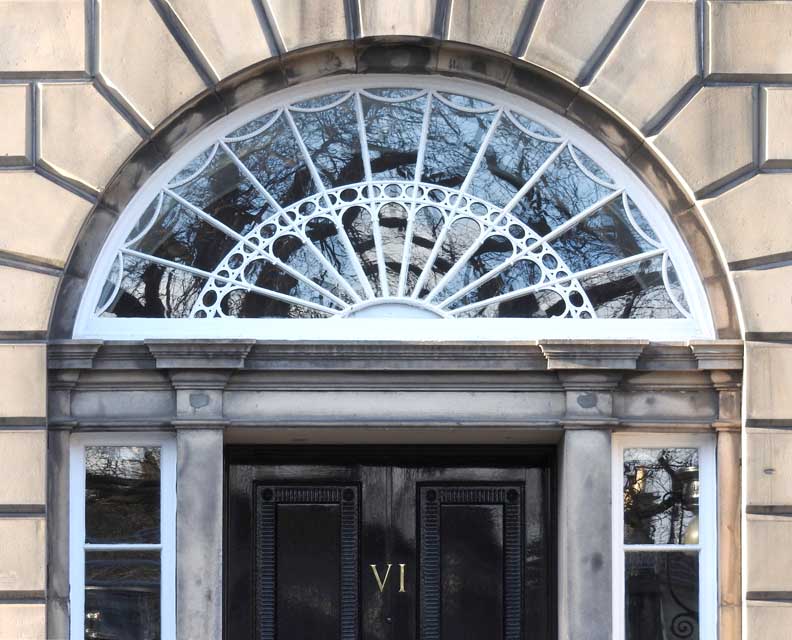 No. 6 House detail #6 - Spider web muntins fanlight 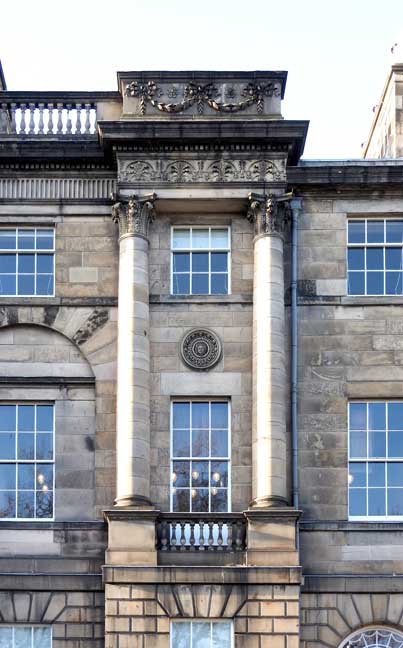 No. 6 Bute House detail #7 - Balconet 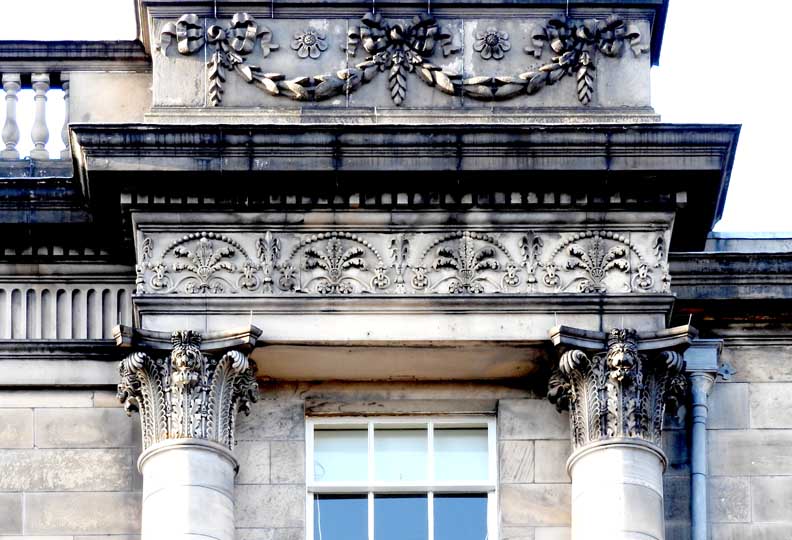 No. 6 Bute House detail #8 - Parapet decorated with ribbon-supported bellflower swags |
No. 7 Chatlotte Square - The Georgian House museum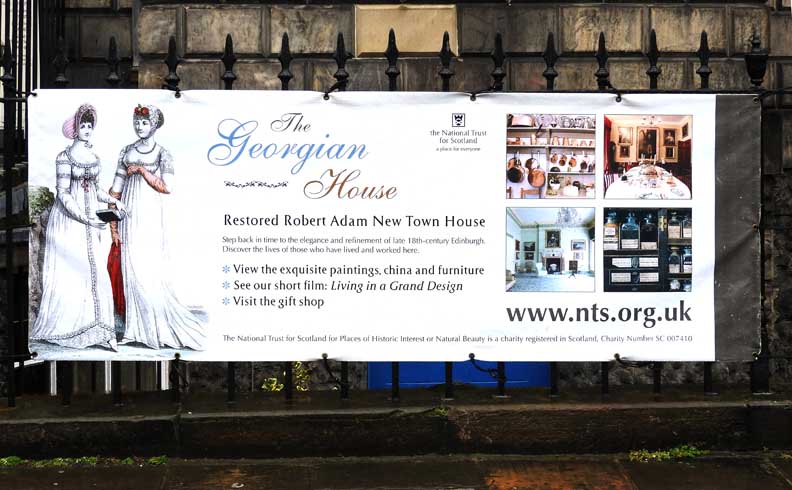 Interior photos 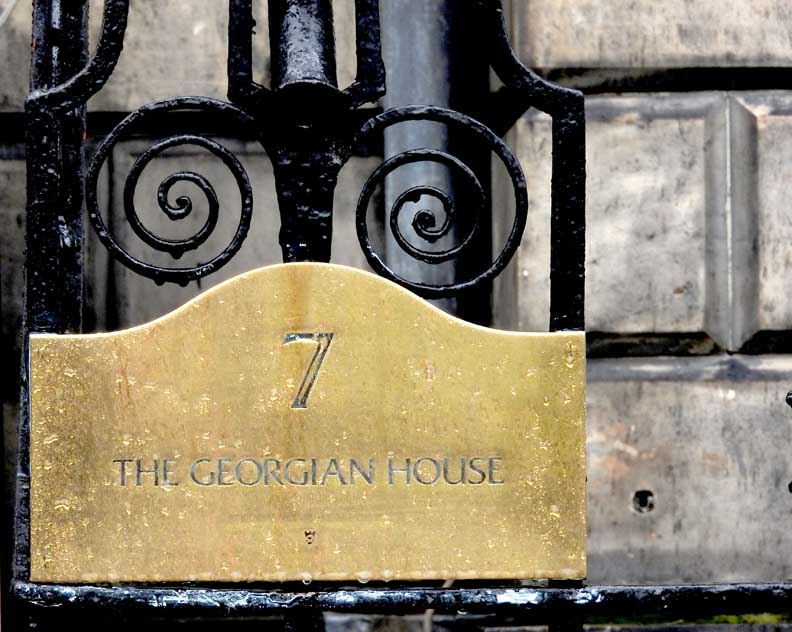 |
