Buffalo Seminary - Table of Contents
Exterior - Buffalo Seminary
205 Bidwell Parkway, Buffalo, NY
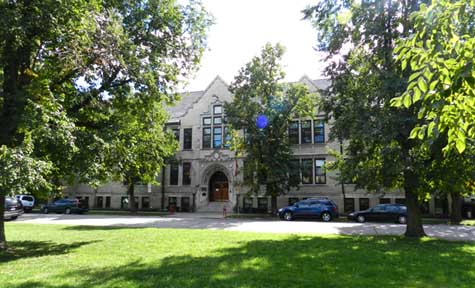
|
Completed: |
1909 |
|
Architect: |
George F. Newton |
|
Style: |
Jacobean Revival / Tudor
Revival / Collegiate Gothic |
 Buffalo Female Academy founded 1851 ... Renamed Buffalo Seminary in 1889 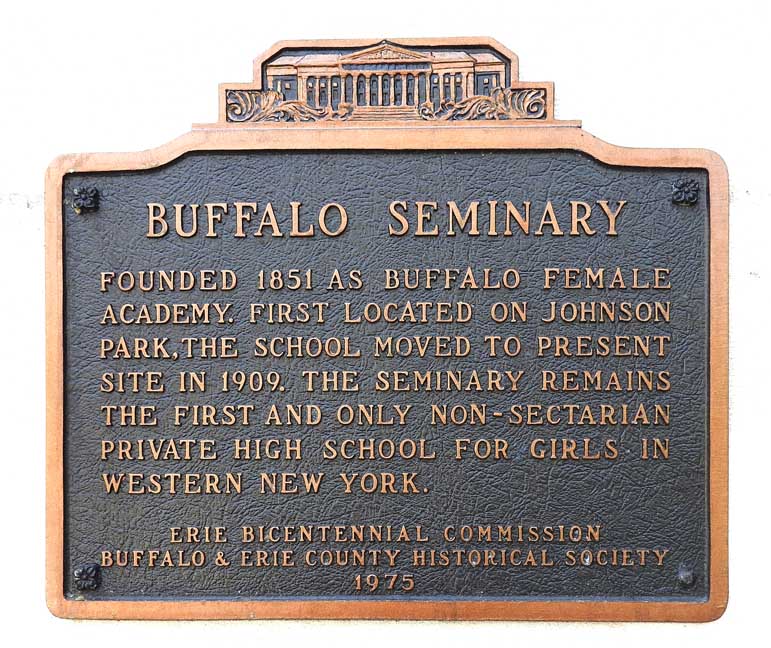  Drawing by architect George E. Newton ... School opened in 1909  |
Facade - North Elevation - Bidwell Parkway Photos taken between 2004-2017 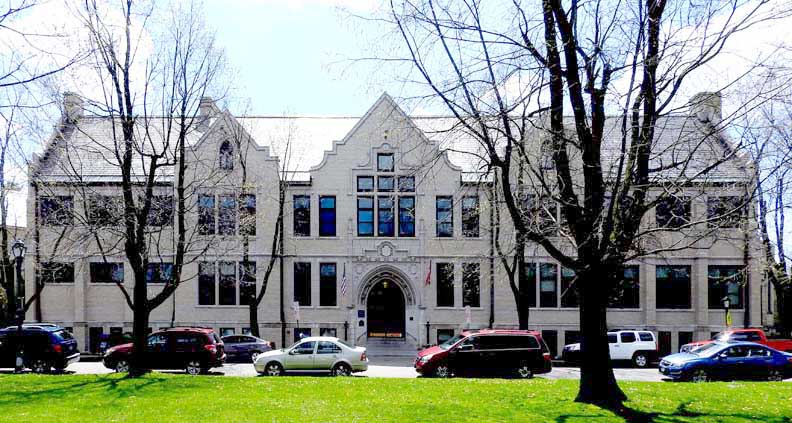 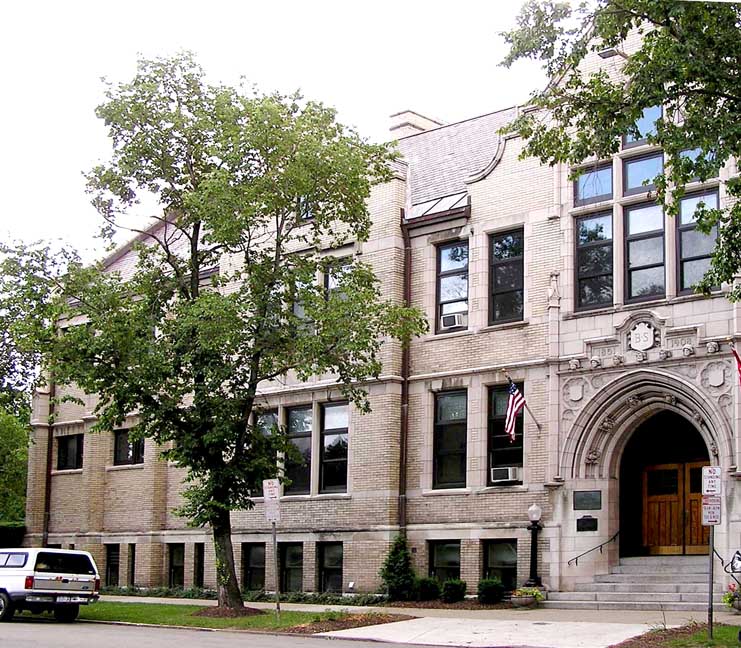   Terra cotta ornamentation, including C scroll buttresses  Terra cotta finial 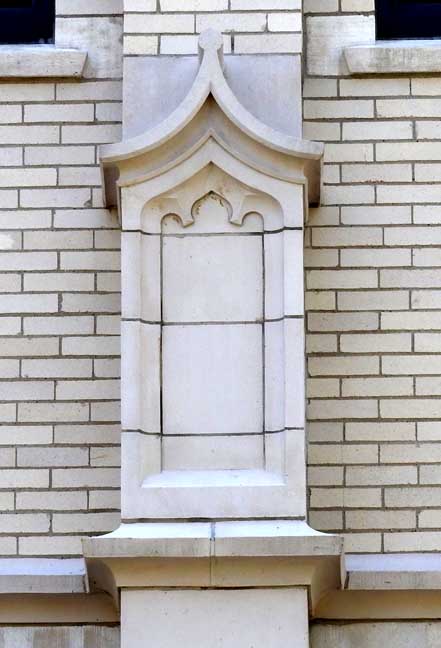 Terra cotta trefoil motif 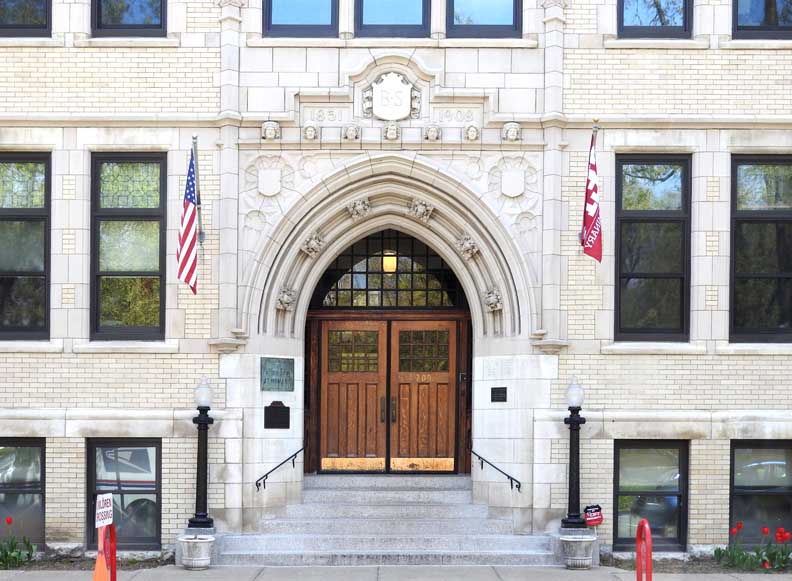  Terra cotta compound arch and stylized faces  Bas-relief faces 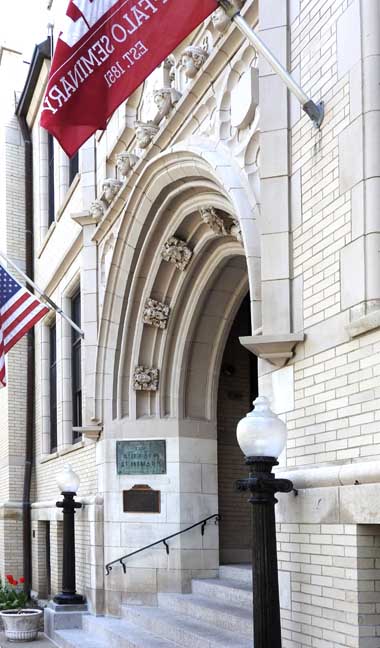 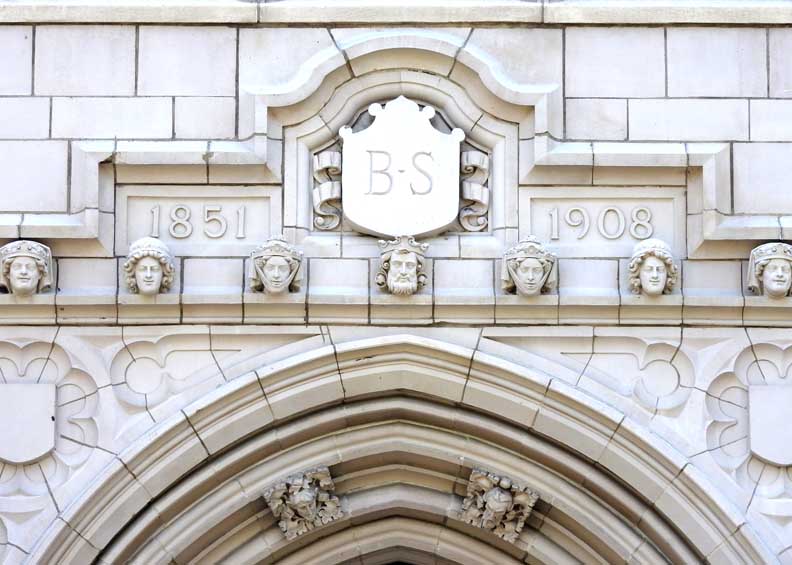 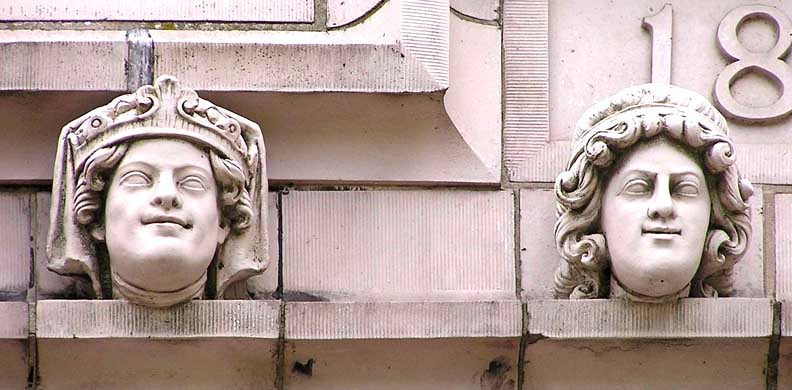 Terra cotta 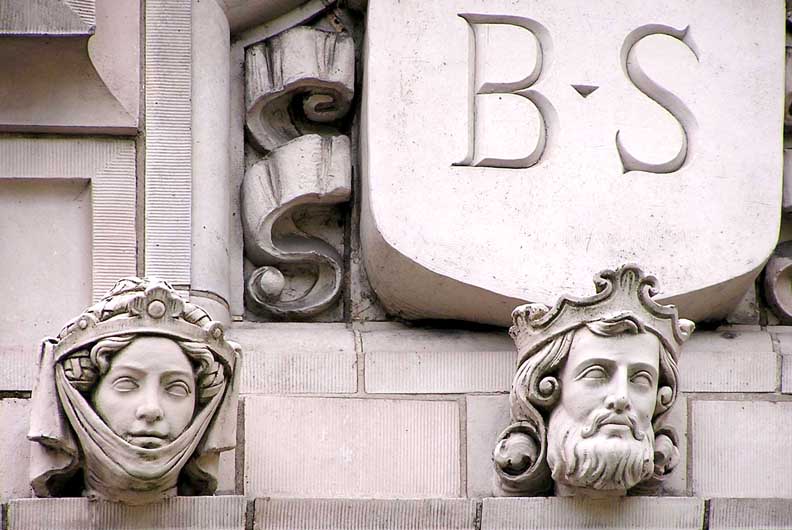  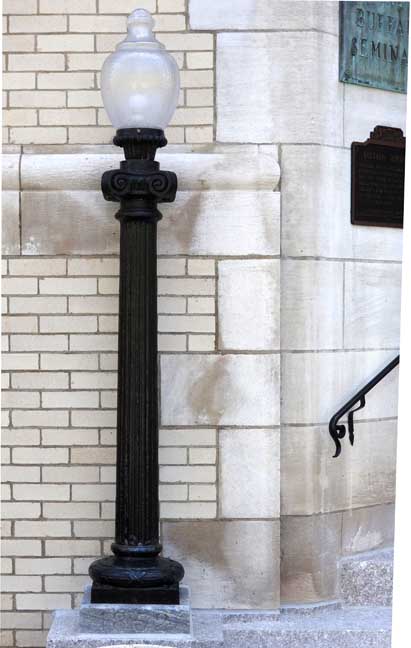 Capital detail below:  Cast iron Ionic capital 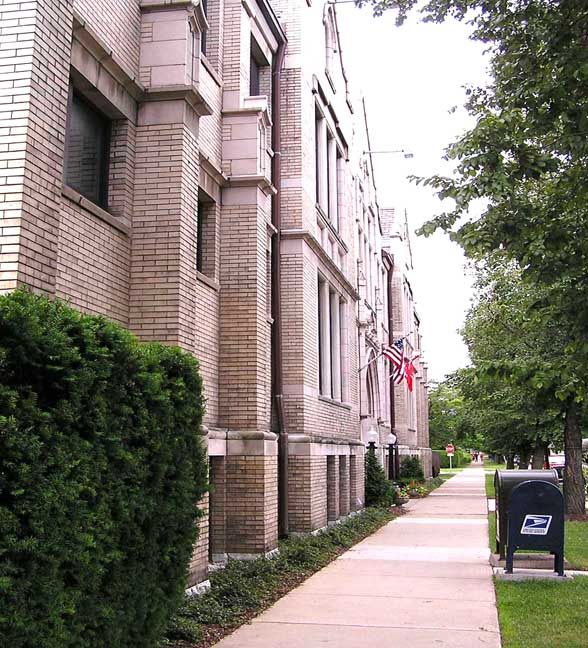 Pier buttresses - a typical Gothic style feature 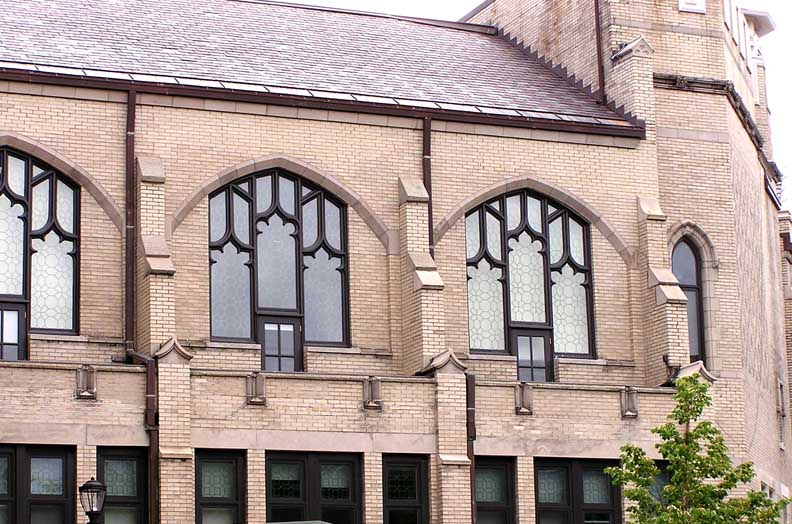 Window tracery 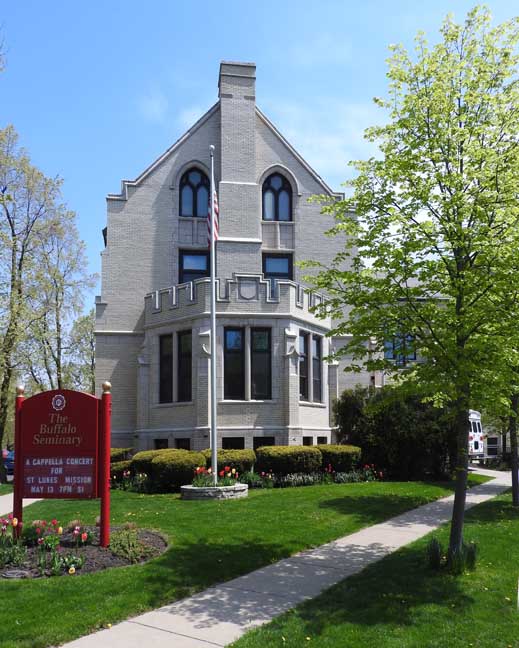 Crenelated 1-story wing  Detail below:  Terra cotta trefoil motif |
South elevation - Potomac Avenue Six bays 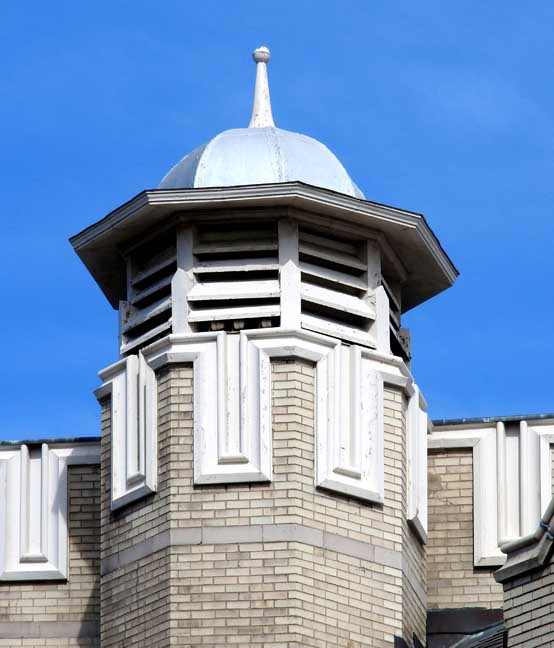 Finial on dome ... Terra cotta blind battlement 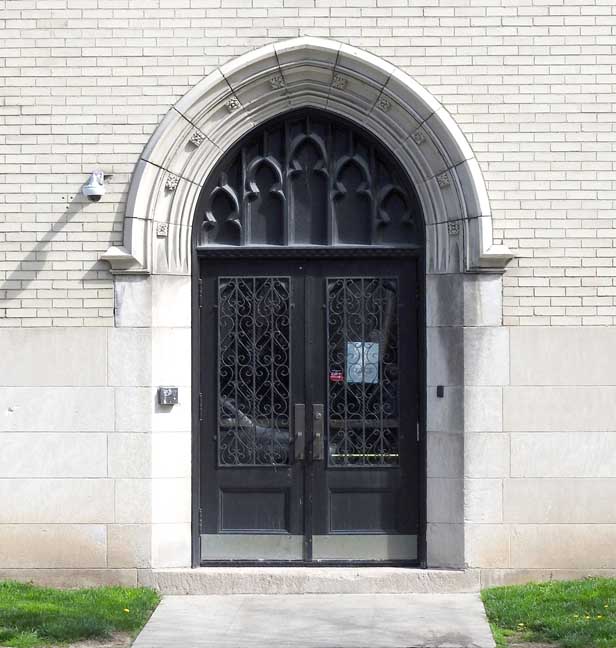 Terra cotta compound arch with label stops ... Five trefoils ... Indiana(?) limestone 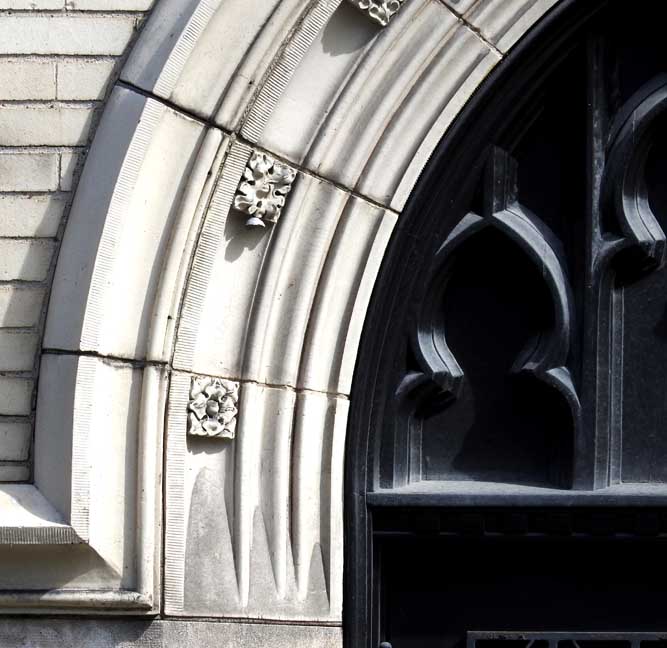 Terra cotta compound arch with foliate ornaments 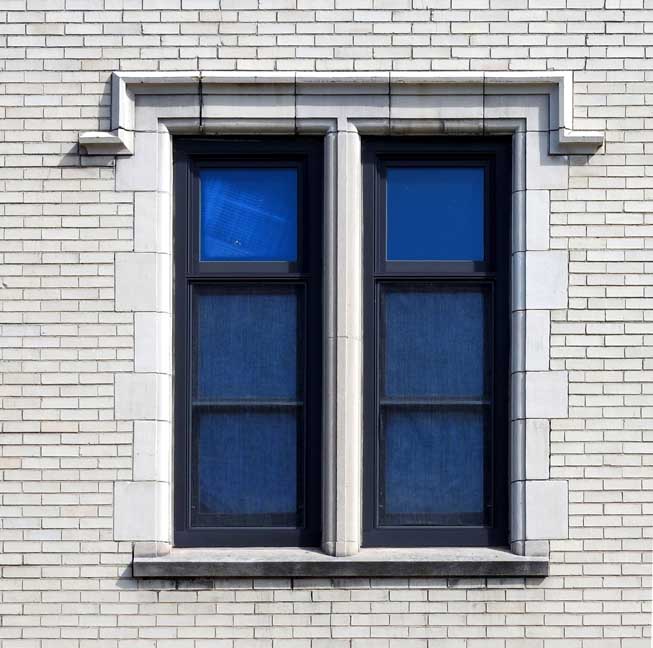 Terra cotta: Hoodmold with label stops ... Gibbs surround  Note diamond pattern brick work (detailed below:) 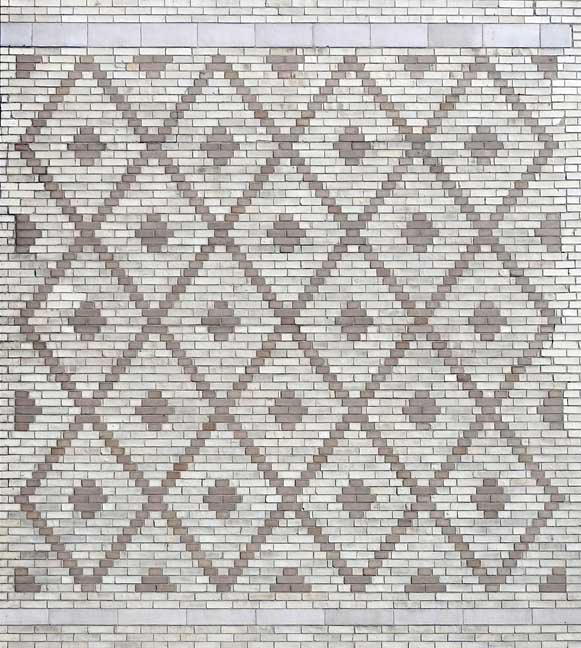 |