Richmond-Lockwood House - Table of Contents
INTERIOR
- Lockwood House
On this page, below:
2003, 2008 Color Photos
Front door and Vestibule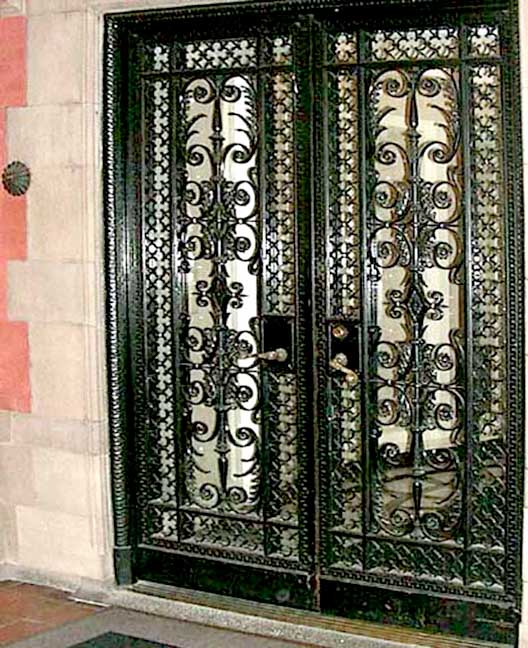 Wrought iron and glass front door in covered porch leading to vestibule  Front door and vestibule  Note quatrefoils  Note quatrefoils and scrolling acanthus leaves 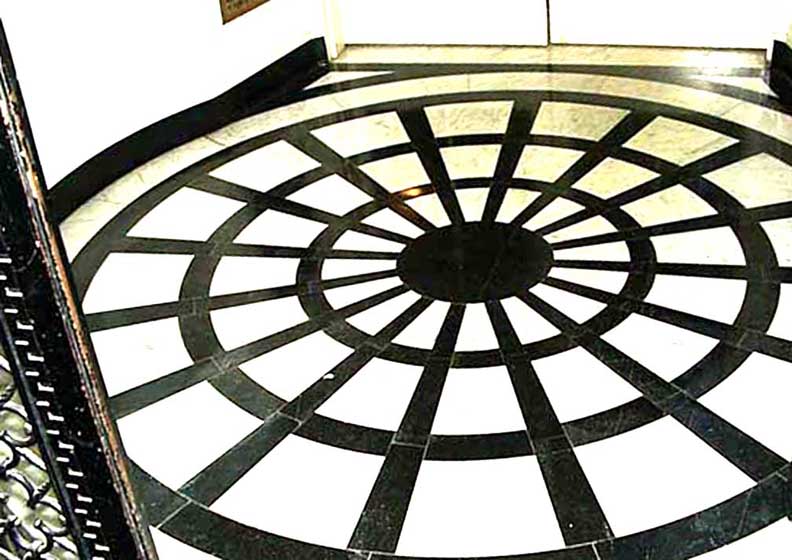 Vestibule marble floor |
Reception room Reception room: Adamesque style ornamentation on ceiling and walls ... Frieze detail beflow:  Reception room: Frieze ... Adamesque style paired urns flanking bellflower swag and rosette ... Griffins flanking urn 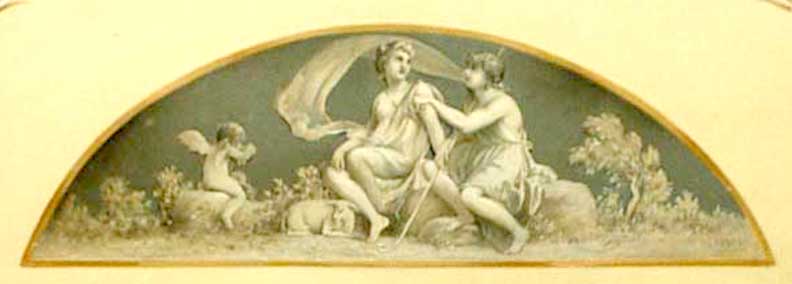 Reception room: Adamesque style  Reception room: A second frieze depicting three urns and ribbon swags ... Center urn detailed below:  Reception room: Urn features fluting and gadroons 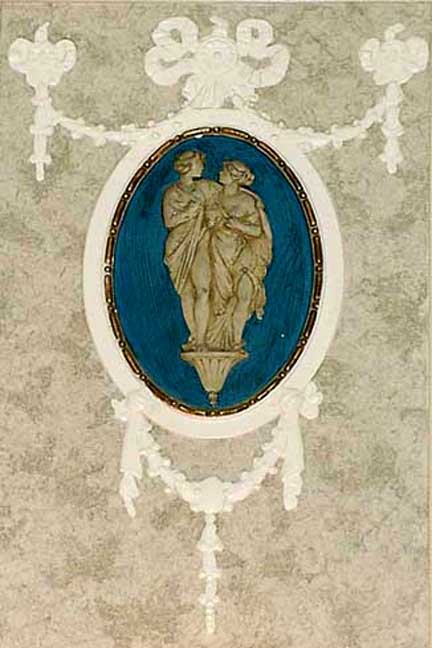 Reception room: Adamesque ornamentation 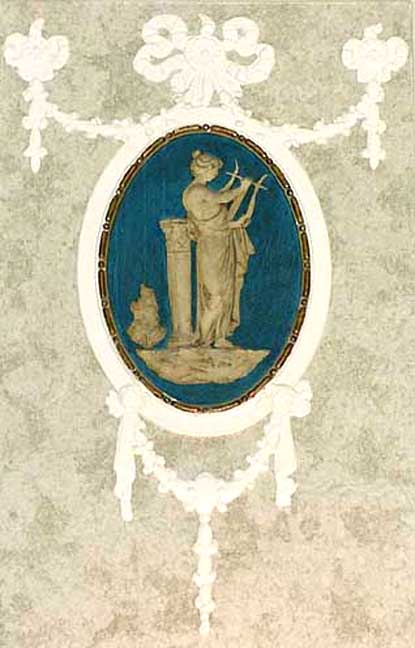 Reception room: Adamesque ornamentation 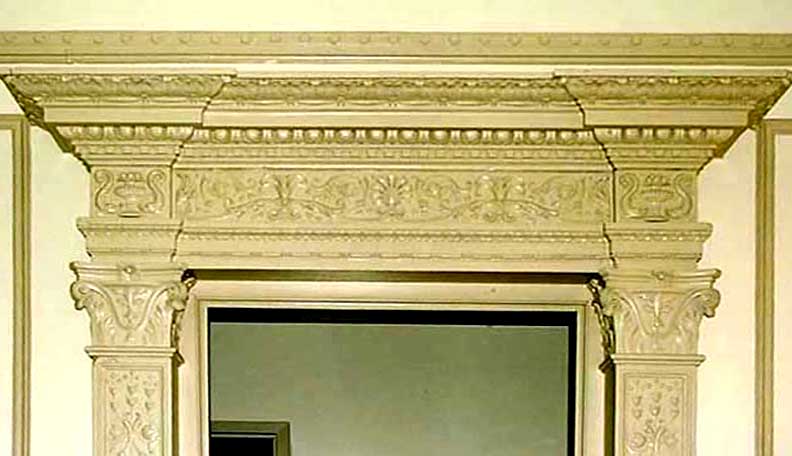 Reception room: Adamesque door surround ... Detail below: 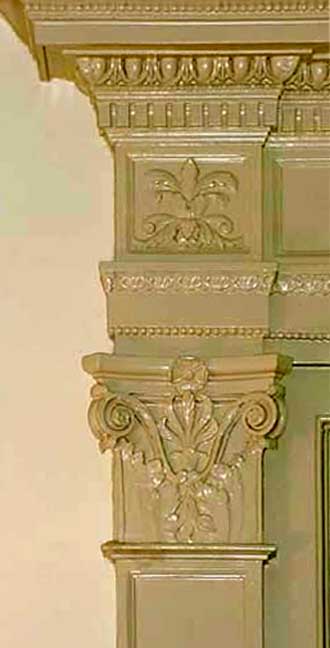 Reception room: Adamesque door surround detail |
First
floor 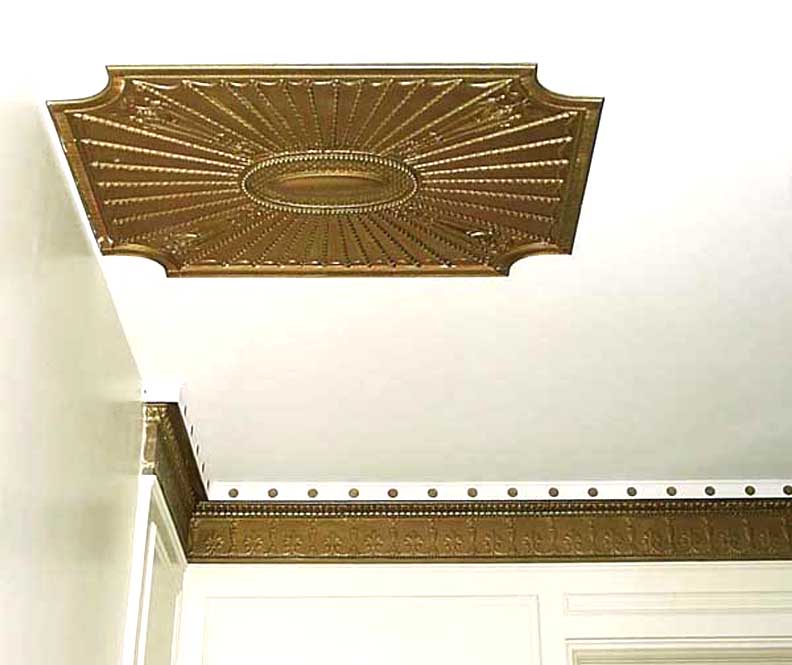 First floor: Adamesque plaster ceiling medallion and plaster wall frieze 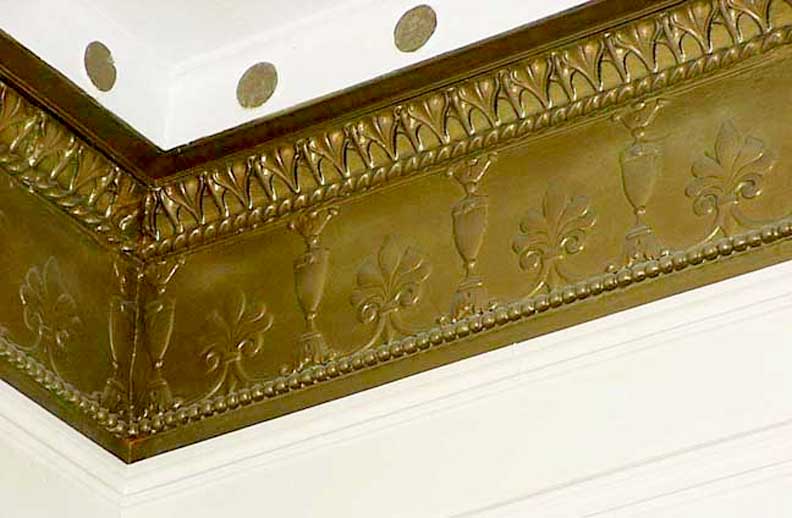 First floor: Adamesque and plaster wall frieze ... Above frieze: paterae ... Leaf-and-dart ... Urns and anthemions ... Beads 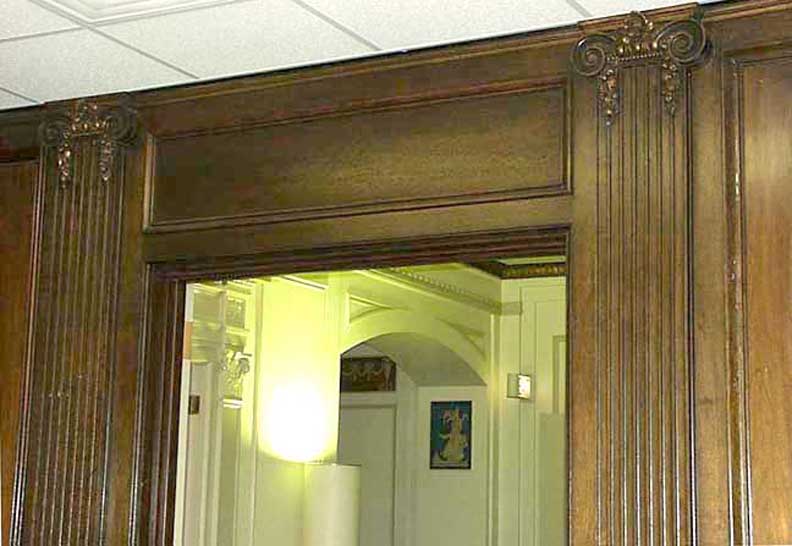 First floor: Adamesque room entrance surround looking into reception room 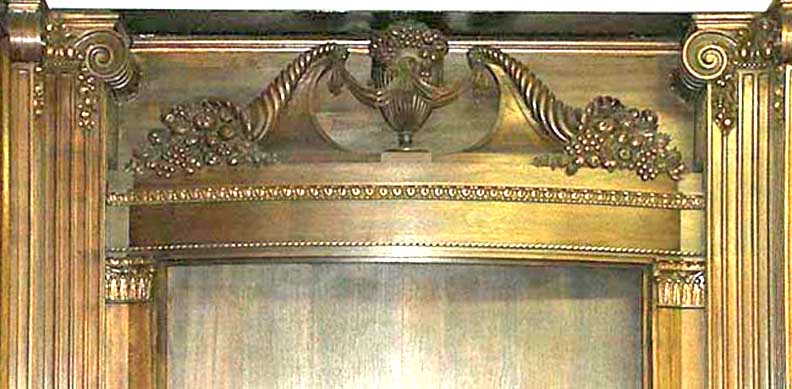 First floor: Adamesque (blocked) door surround 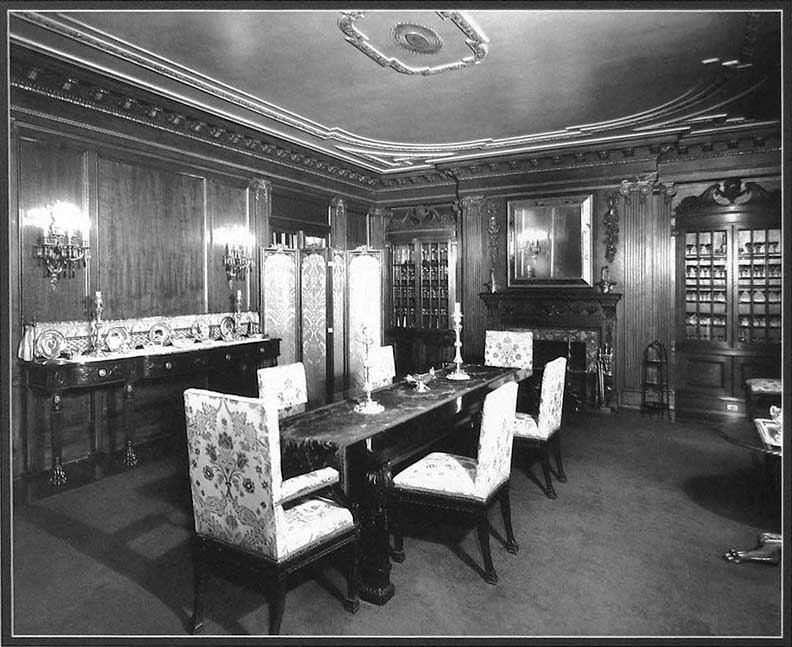 Historic photo 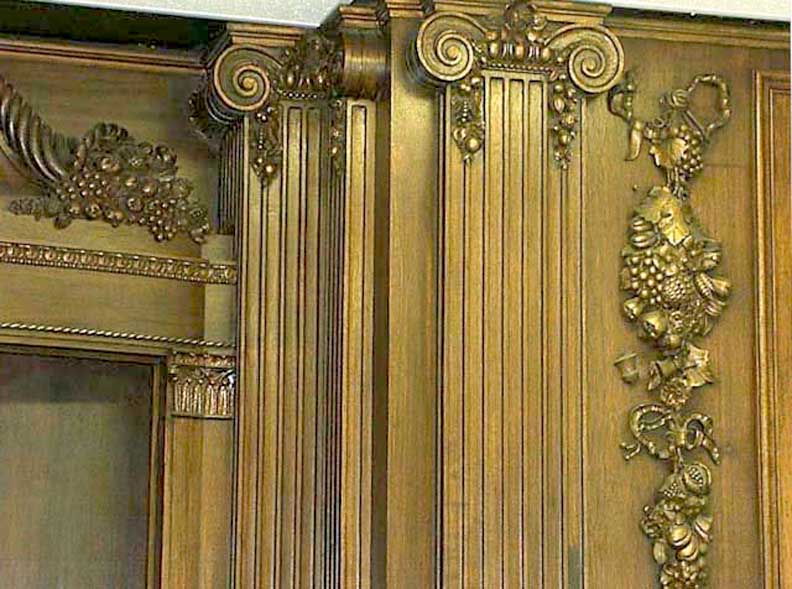 First floor: Adamesque (blocked) door surround |
Stair hall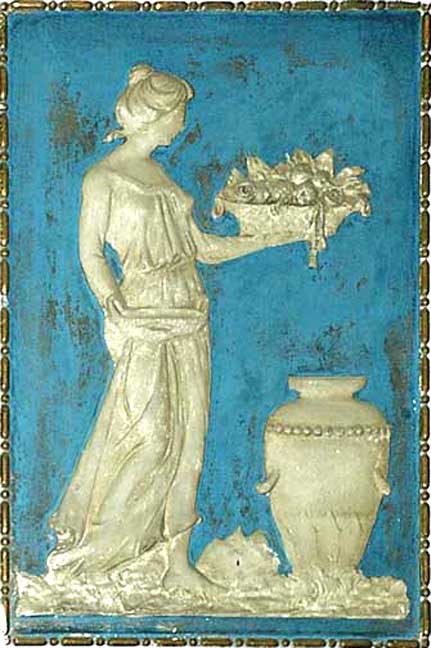 Stair hall: Wall panel with bead-and-reel molding border and Adamesque Classical scene 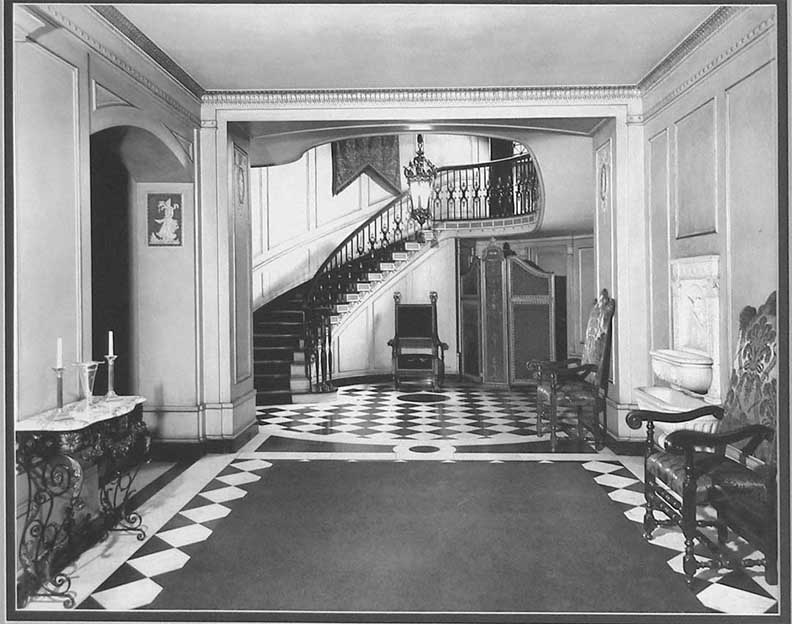 Historic photo 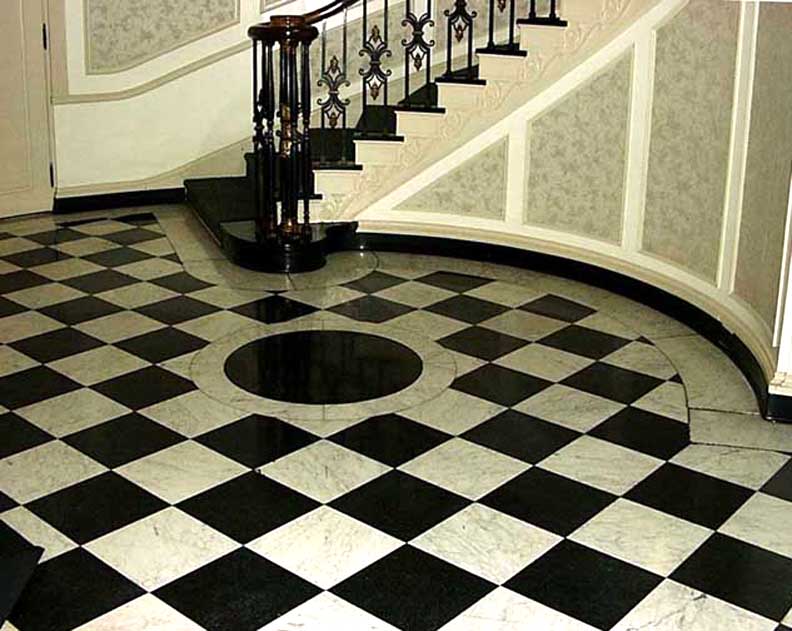 Stair hall : Marble floor 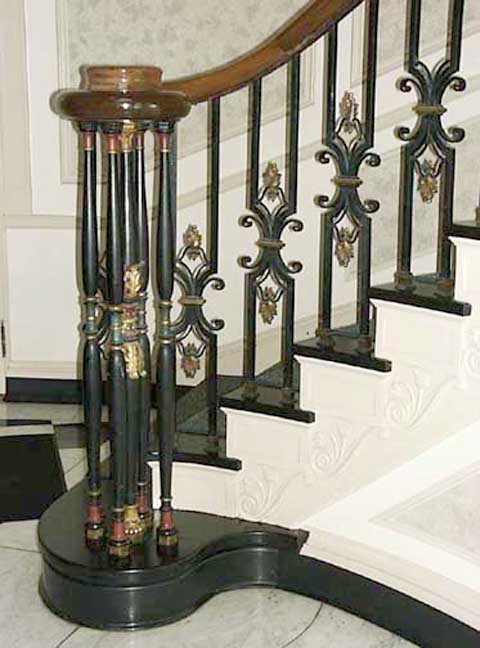 Stair hall : Newel post and wrought iron balusters 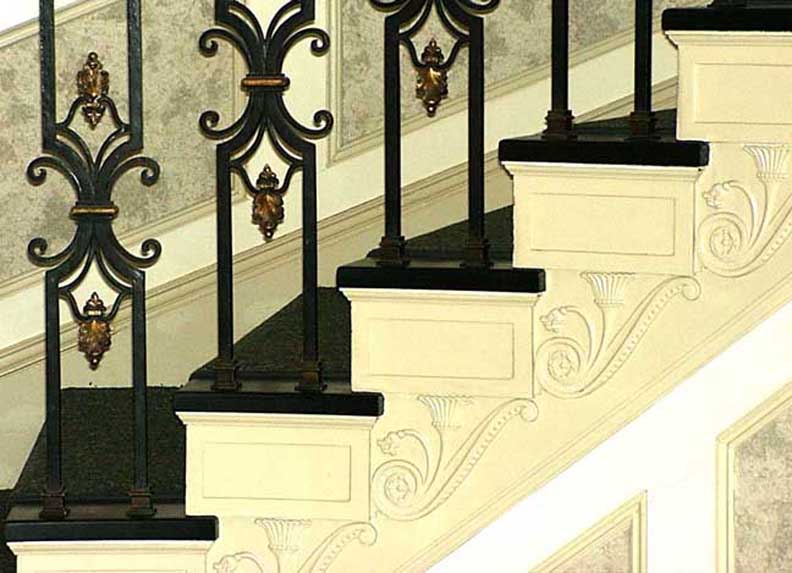 Stair-ends in the shape of flowered s scroll  Brass chandelier 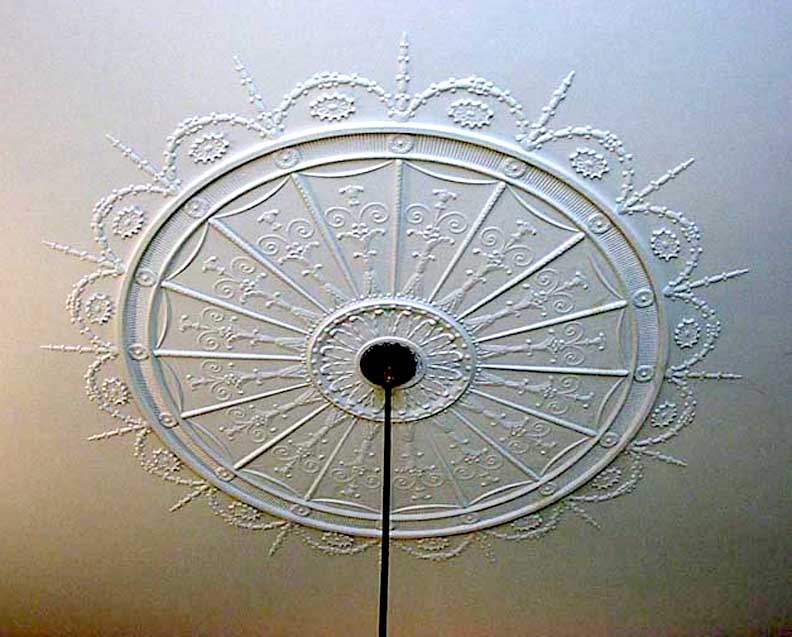 Stair hall: Plaster ceiling medallion |
|
Library
In 1918, Thomas B. Lockwood bought and remodeled
844 Delaware Avenue. He made the library the largest room in the house:
40 by 40 feet. 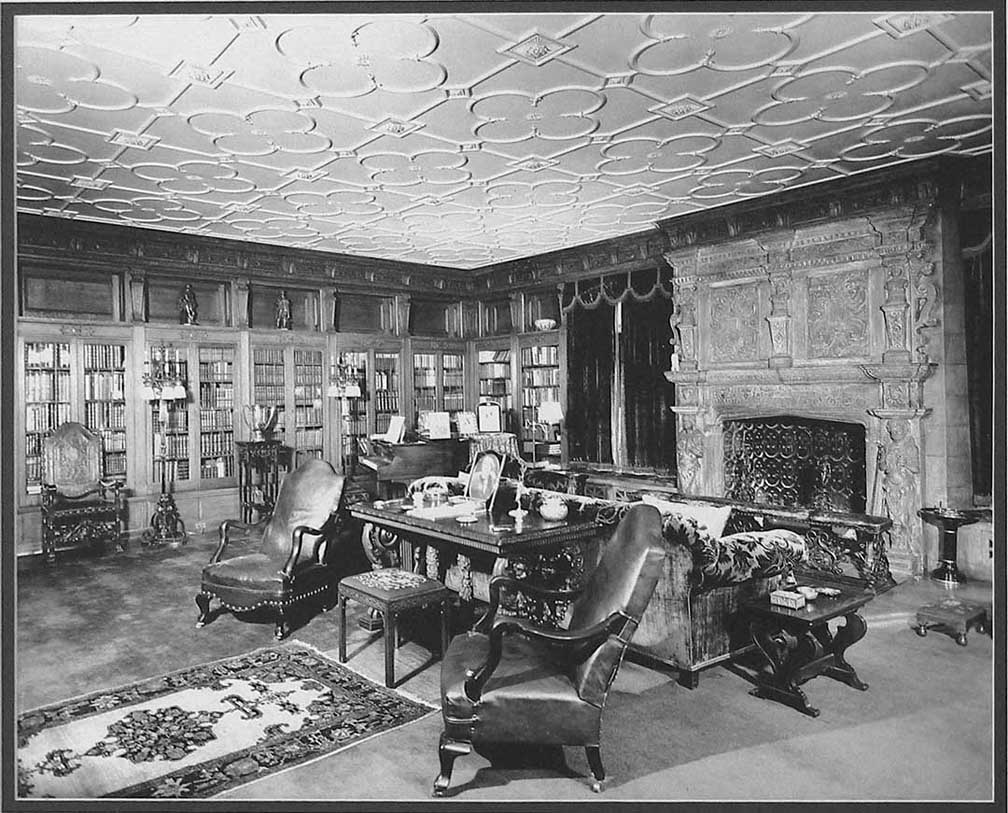
 Library  Library  Library: Strapwork  Library: Oak strapwork  Library: Oak strapwork, including lozenge  Library  Library: Chimneypiece ... For this chimneypiece details, click HERE |
Second floor fireplace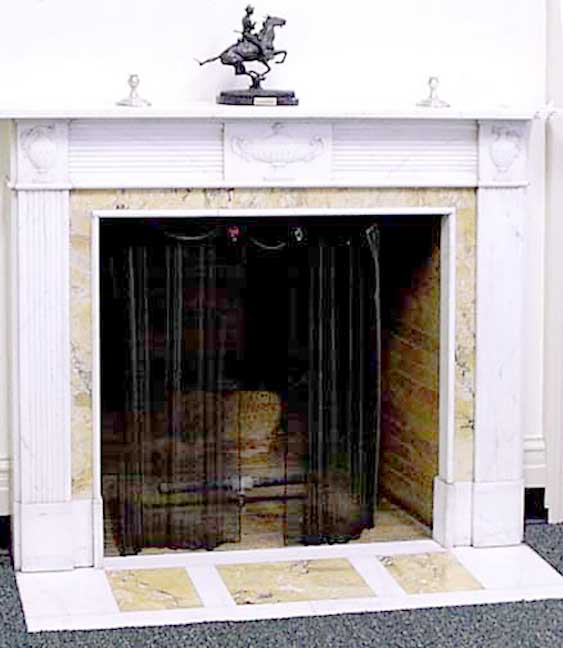 Second floor Adamesque marble fireplace ... Two details below: 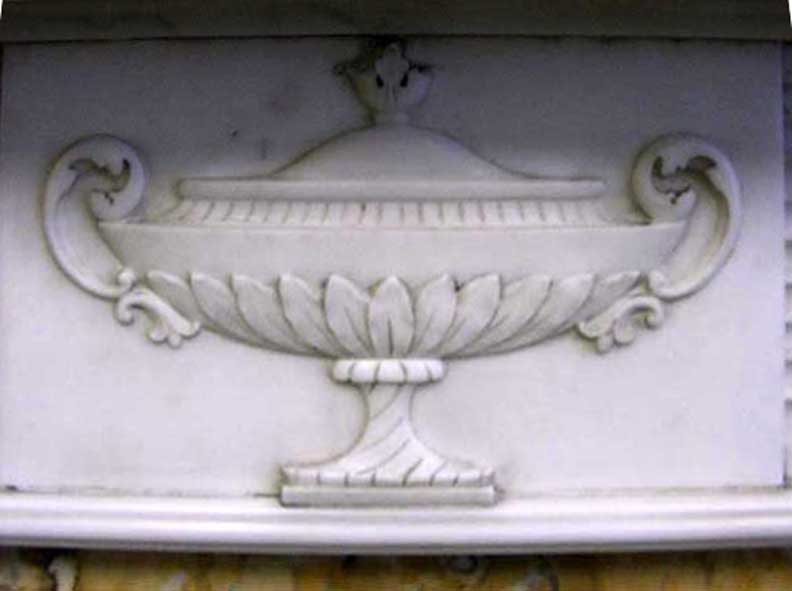 Urn 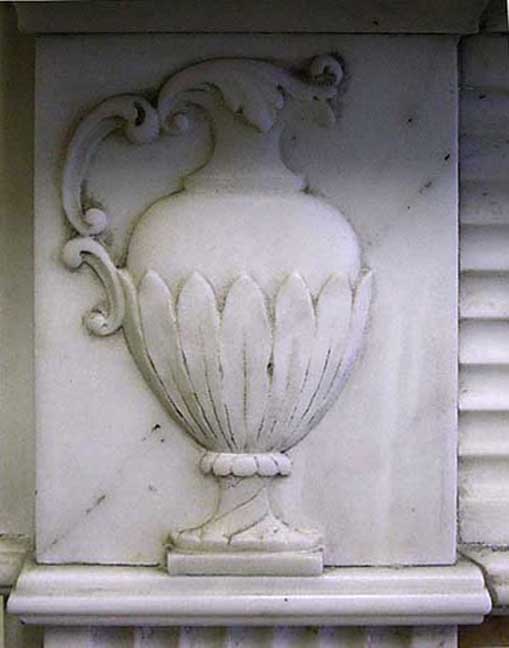 Pitcher: Acanthus leaves ... C scrolls ... Gadroons |
Special thanks to the Child and Family Services Director of Facilities Robert Sonberg for his assistance in 2008.
Photos and their arrangement © 2008 Chuck LaChiusa
| ...Home Page ...| ..Buffalo Architecture Index...| ..Buffalo History Index... .|....E-Mail ...| ..

web site consulting by ingenious, inc.