St. Stephen's / Elk Tree - Table of Contents
![]()
St.
Stephen's / Elk Tree - Table of Contents
EXTERIOR
- St.
Stephen RC Church /Elk
Tree Gardens & Castle
193 Elk Street, Buffalo, New York
| Built: |
1875
- Parish established 1888 - Church built |
| Architect: |
Fred
W. Humble |
| Style: |
Gothic
Revival |
| Steeples removed: |
C.
1932 |
| Church names: |
1888 - St.
Stephen |
| School names: |
1896 - St. Clare |
| Status: |
2018
- Listed on National
Register of Historic Places (online Nov. 2020) |
 Gothic Revival ... Steeples removed c. 1932  Left/east tower Tower ... Belfry ... Vertical pier buttresses ... Voussoirs over entrance ... Onondaga limestone  Left/east tower Belfry ... Trefoils in tympanums ... Broken rangework masonry  Left/east tower Vertical pier buttresses at far sides ... Voussoirs over entrance ... Stained glass in quatrefoil tracery ... Leaded lattice glass  Left/east tower Voussoirs over entrance ... Stained glass in quatrefoil tracery  Left/east tower Leaded lattice glass .... Paneled door  Center bay Bay ... Rose window, including vertical lights ... Voussoirs over entrance ... Stained glass in quatrefoil tracery 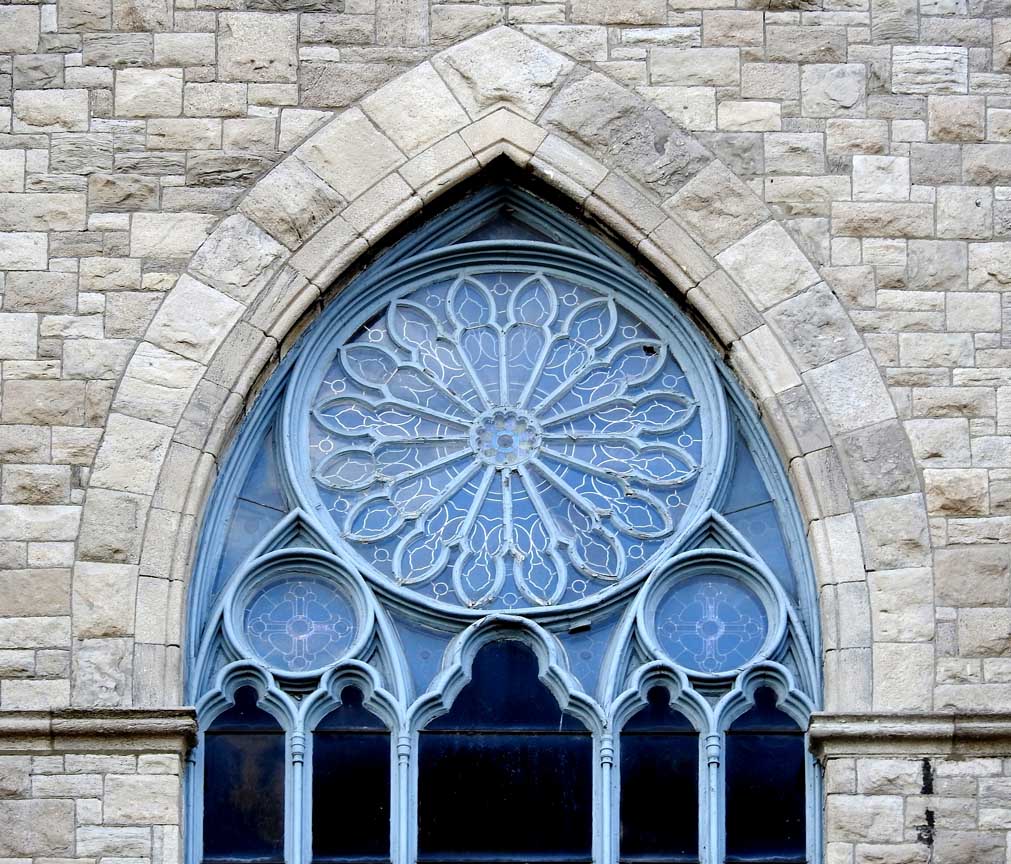 Center bay Voussoirs ... Rose window above stained glass paired roundels and vertical panels - commonly found in the Gothic style in Europe 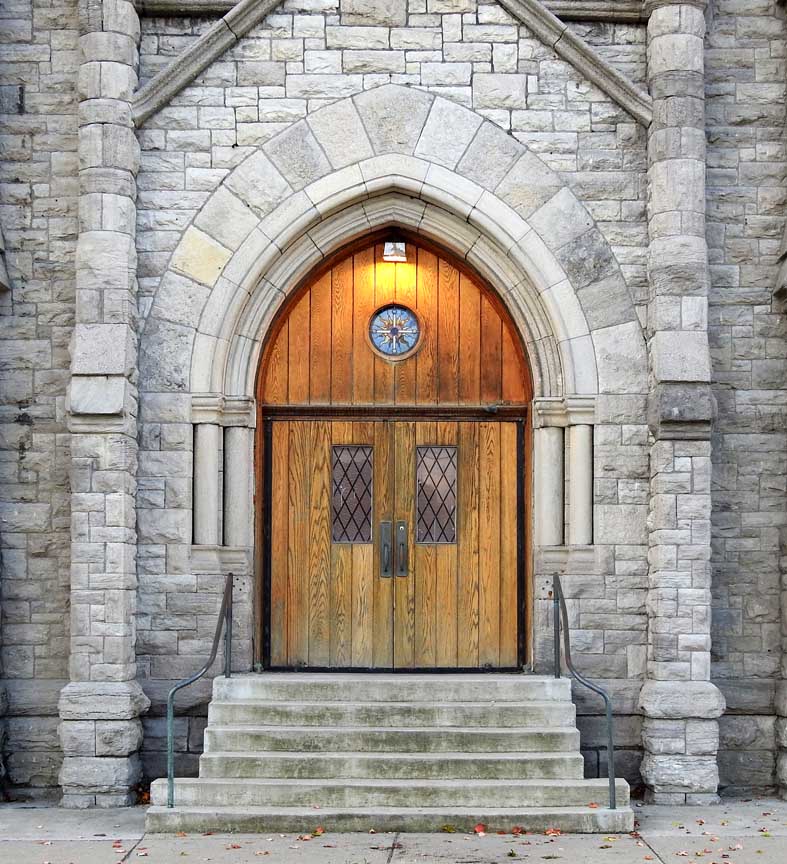 Center bay Random ashlar stone pattern ... Voussoirs ... Stained glass roundel in tympanum above double oak doors with leaded lattice windows ... Compound arch ... Squat Gothic columns ... Vertical pier buttresses 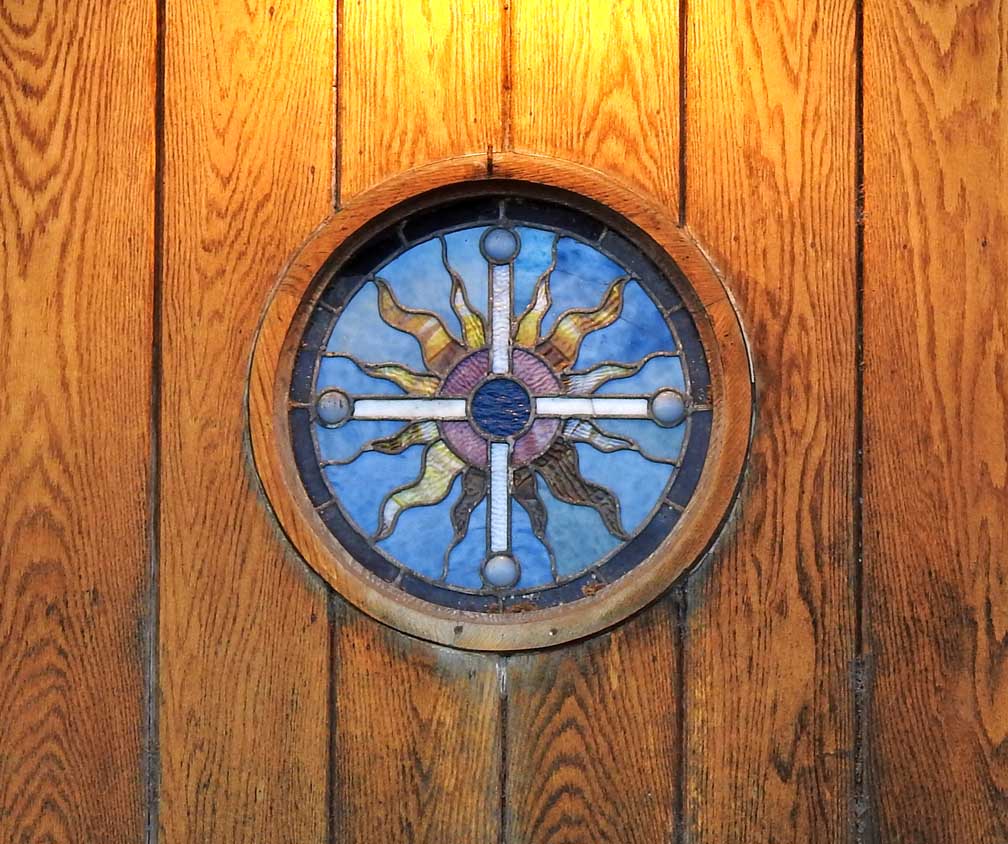 Center bay Roundel features opalescent stained glass ... Oak paneling  Center bay and right/west tower |
East
elevation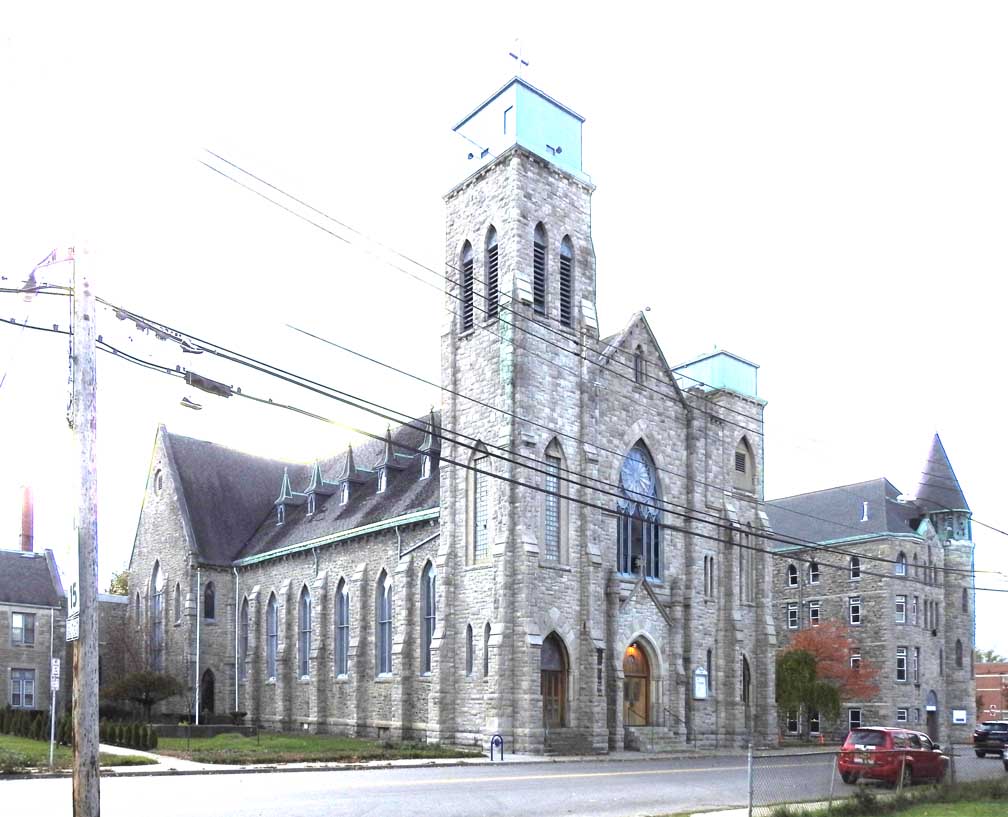 Note former school at right - McDermott Lofts (online November 2020)  Far left: Former rectory ... East elevation ... Facade ... Far right: Former school/ McDermott Lofts (online November 2020) 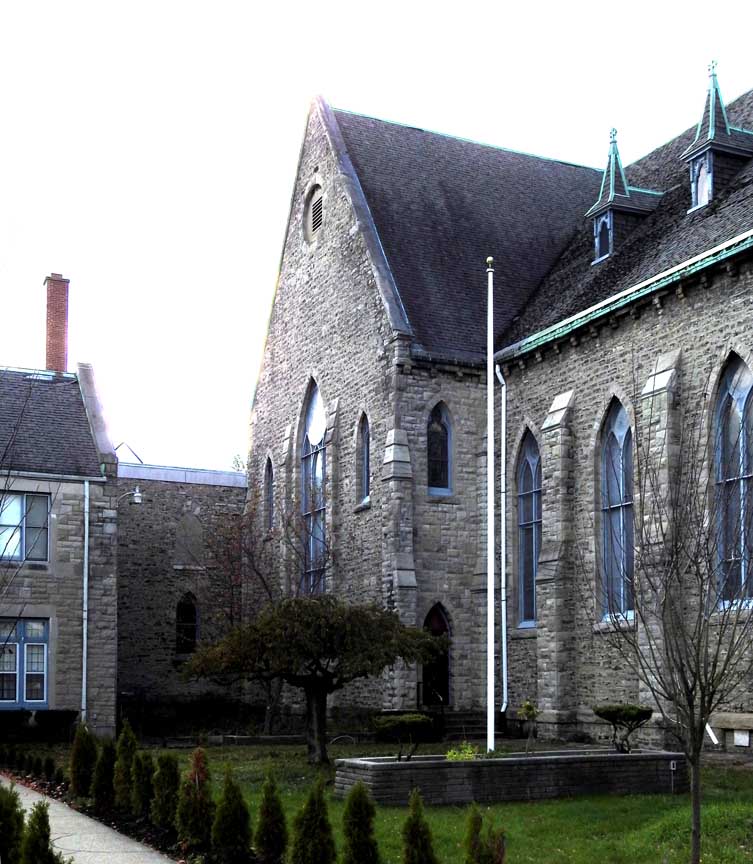 Note former rectory at far left 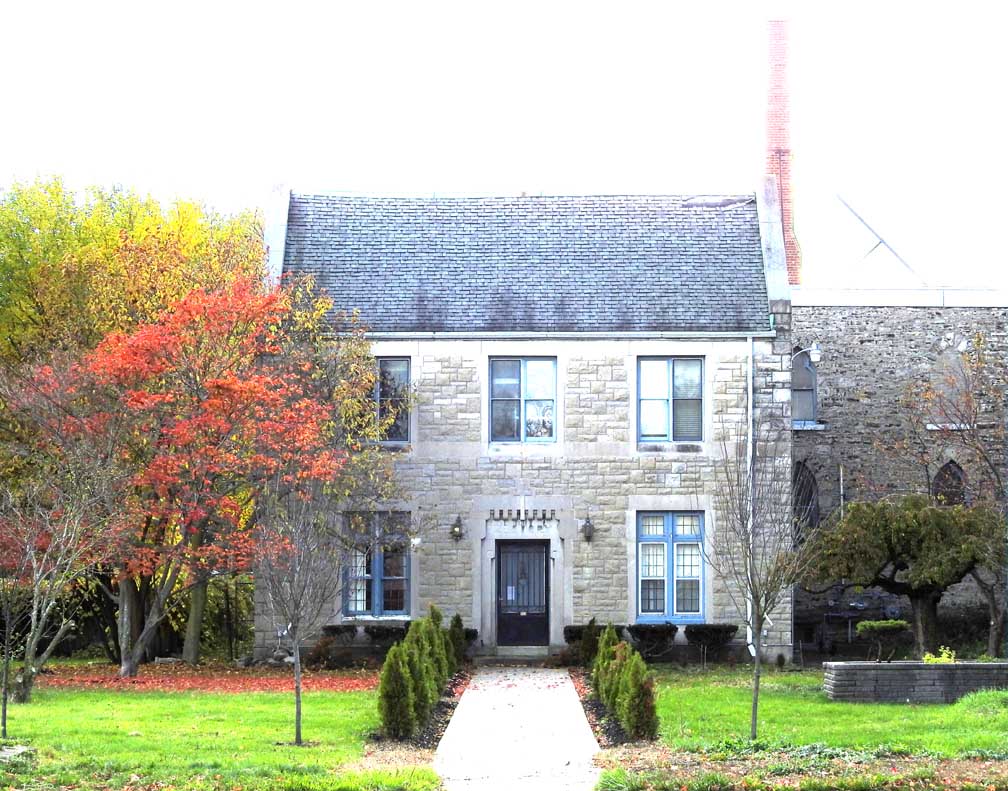 Former rectory  East elevation: East transept at left ... Lucarnes in roof ... Modillions "support" cornice ... Vertical pier buttresses ... Nave windows ... Random ashlar stone pattern ... Stone tower at right ... Stone ` table 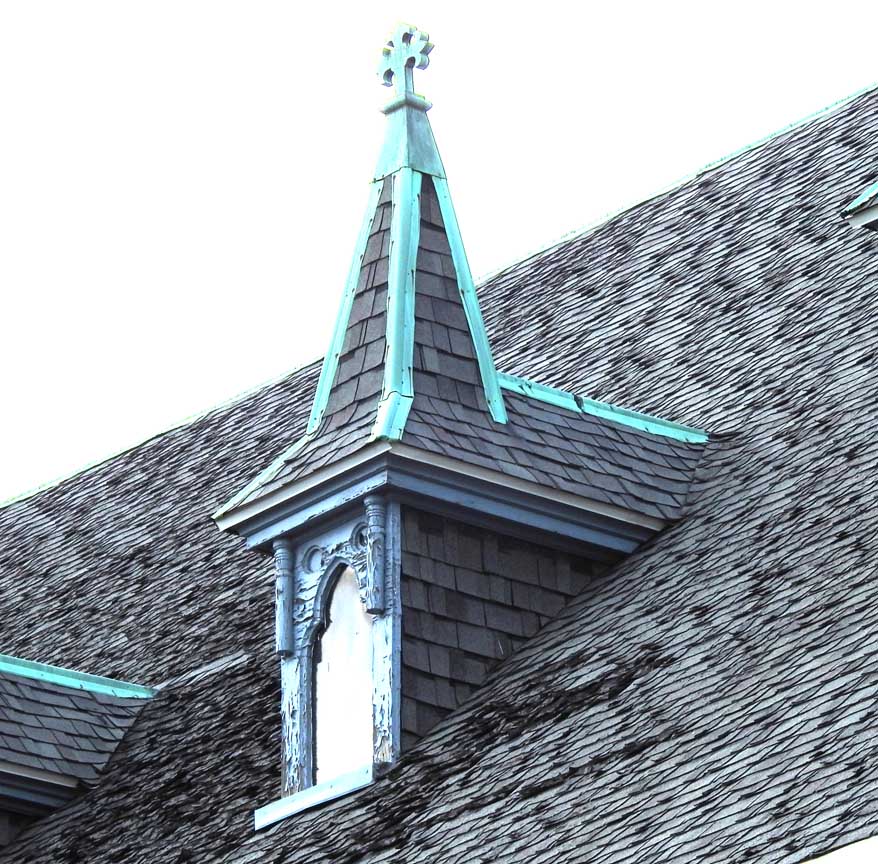 Lucarne with flared roof  Modillions "support" cornice ... Vertical pier buttresses ... Gothic nave windows ... Onondaga limestone ... Stone water table |
West
elevation Facade and west elevation ... Far right: Former school/ McDermott Lofts (online November 2020)  Steeples removed c. 1932  West elevation at left ... Protruding apse at right ... Left: Tower ... Transept ... Right: Apse 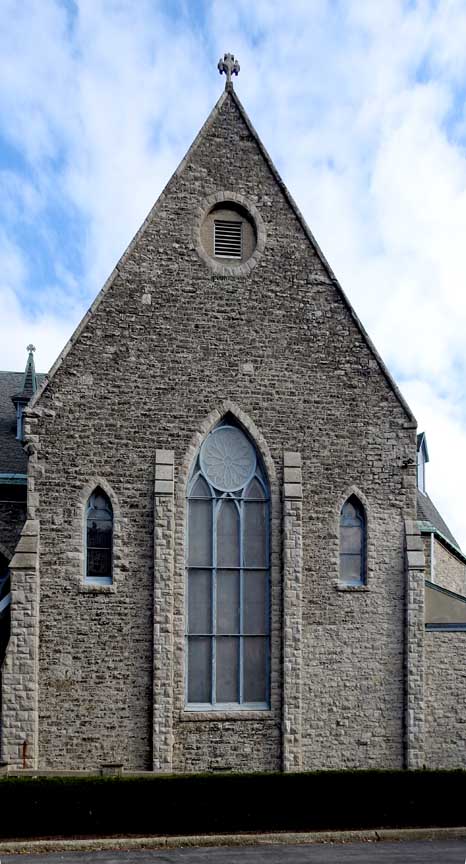 West transept ... Vent ... Rose window above stained glass vertical panels - commonly found in the Gothic style in Europe  West transept at left ... Protruding apse at right  Apse roof  Limestone quarried in Lockport, NY: "Lockport limestone (new name) refers to limestone at Lockport [NY] excavated for passage of the Erie Canal. Here, rock possesses to great degree a geodiferous character. To the east it becomes a dark, nearly black, compact limestone. Overlies Rochester shale and underlies the red shale [Salina formation] forming basal part of Onondaga saliferous group. Is top formation of Protean group of Vanuxem." - National Geologic Map Database (onloine November 2020) " |
