George Cary
- Table of Contents
2002 photos - George Cary House
460 Franklin Street, Buffalo, New York
See also photos taken in 2012.
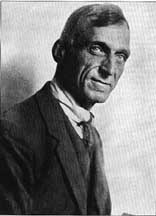
At one time, the Italianate house pictured below was the residence of George Cary, a prominent Buffalo architect. Although Cary did not design the house originally, he did add the wrought-iron front porch, leaded glass Gothic windows, and the second-story side porch. Cary also designed the wrought-iron Forest Lawn Cemetery - Main Entrance Gate.
In 1954, Cary's son, Charles, listed himself at the address.
See also: Dr. Walter Cary House, where George grew up and lived part of his adult house.
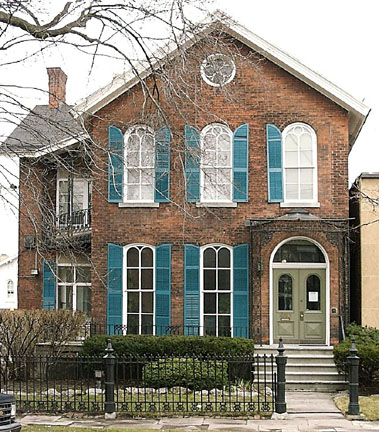 Cross-gabled Italianate with Gothic treatment. Double doors have single lights and a semi-circular transom. Round-arched second floor windows have Gothic tracery. 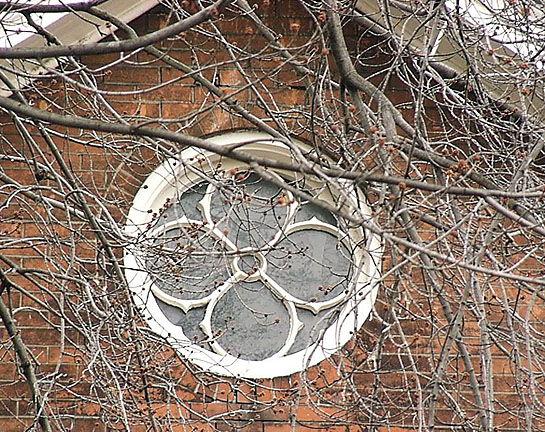
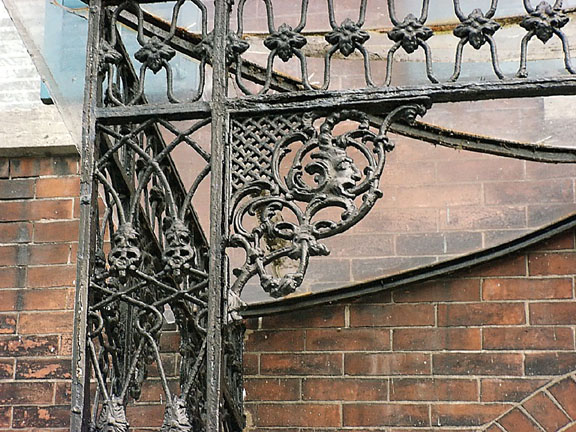 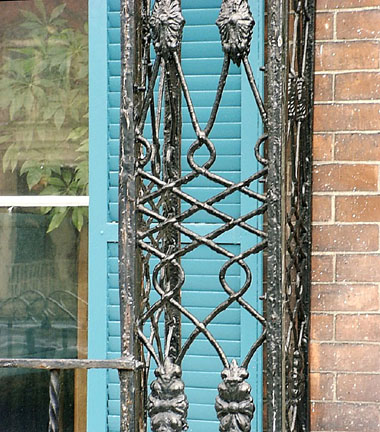 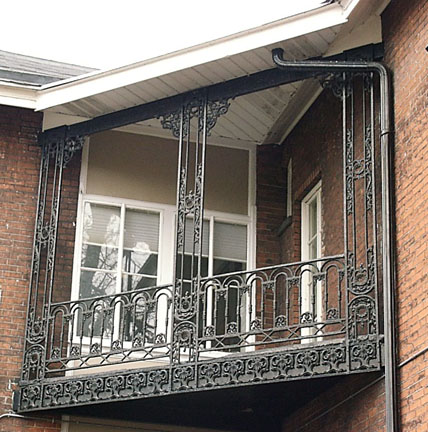 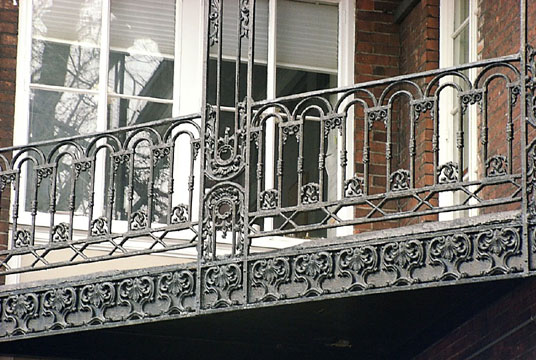 |
Source of Cary photo: Buffalo Historical Society Publications, Volume XXXSources of information:
- "Buffalo Architecture: A Guide"
- "Buffalo's Brick Italianates: AN Allentown Legacy," by Sonia R. Efron. 1994.
