St. Joseph's Cathedral - Table of Contents
![]()
St. Joseph's Cathedral - Table of Contents
2005
Photos
Exterior - St. Joseph's RC Cathedral
AKA
St.
Joseph's RC Old Cathedral
50 Franklin
St., Buffalo, NY
|
St.
Joseph
RC Cathedral - Official Website |
|
Erected: |
1851-1855 |
|
Architect: |
Patrick
Keely (also designed St,
Michael's on Washington St.). Irish; emigrated in 1842; designed almost 600 RC churches in US and hundreds of other institutional buildings for the Roman Catholic Church or Roman Catholic patrons in the eastern United States and Canada, particularly in New York City, Boston and Chicago. |
|
Style: |
Gothic Revival |
|
Primary exterior stone: |
Lockport dolomite and brought down the Erie Canal. |
|
Status: |

Postcard  Unknown ph 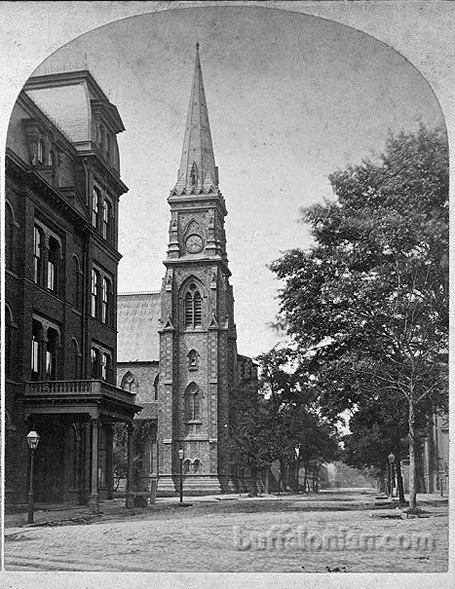 otographer otographer"This rare photo is listed as 'Views on the Line of the Erie Railway.' L.E. Walker Publishers, Warsaw, NY. The date is unknown. It looks similar to the famous C.L. Pond Collection of photos in format." - Photo courtesy of Buffalonian.com 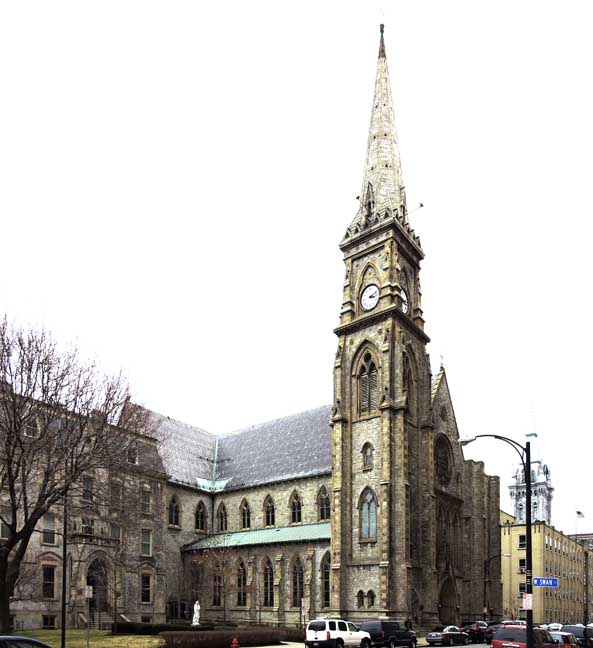 2015 photo ... Looking north ... Note Old County Hall in background 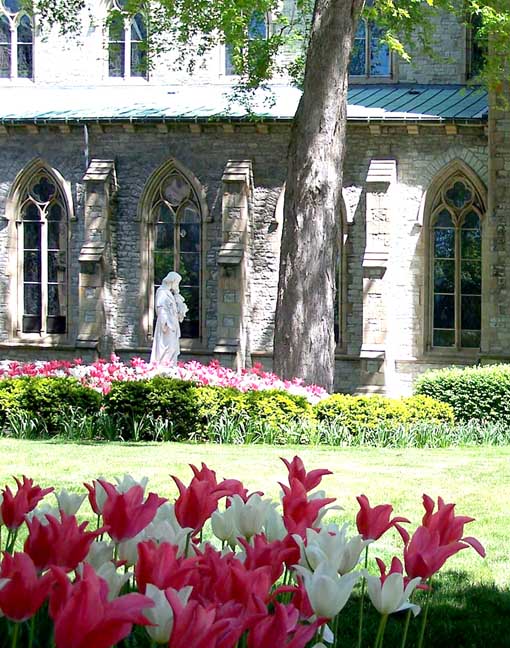 St. Joseph's Park, in front of the rectory and adjacent the south elevation of the Cathedral 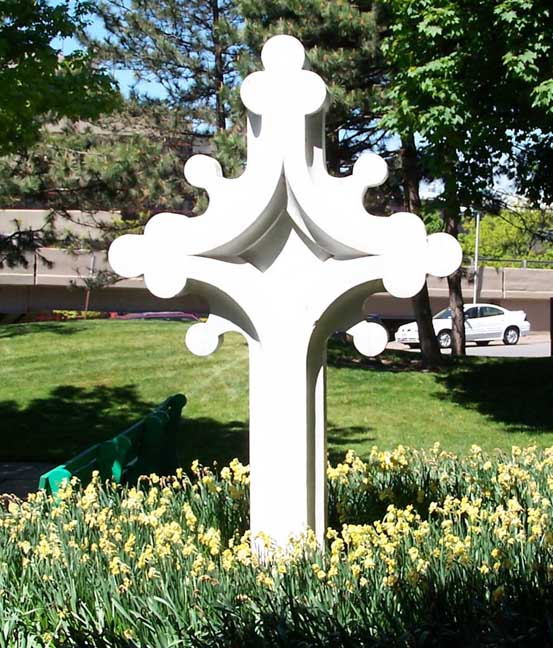 St. Joseph's Park: one of two crosses from the "New" Cathedral, demolished in 1977 TOWER & STEEPLE 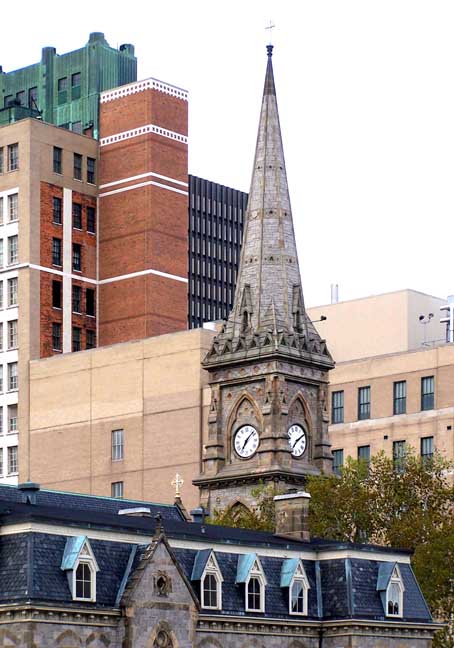 Telephone Building in background 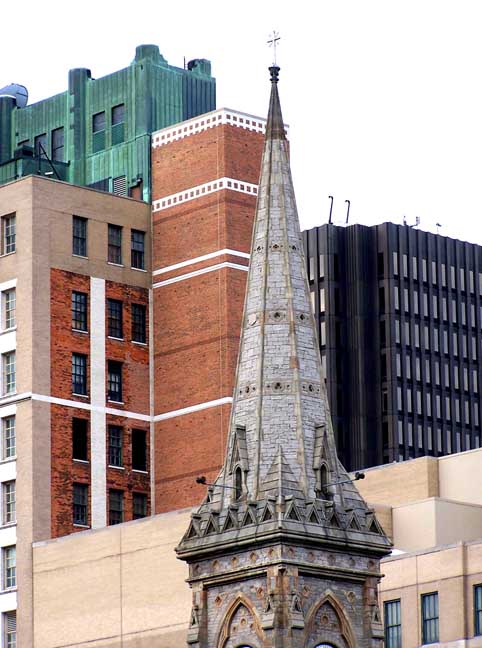 Broached spire (detail below:) ... Spire lucarnes  Broach: A half pyramid above the corners of a square tower to provide a transition to an octagonal spire; a sloping triangular section of masonry. 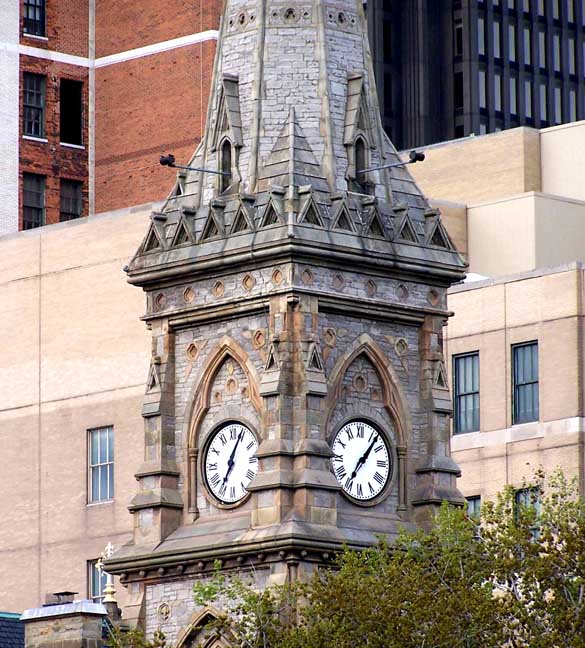 Buttresses at corners ... Clock surrounded by blind arch ... Note foils at top of photo, detailed below: 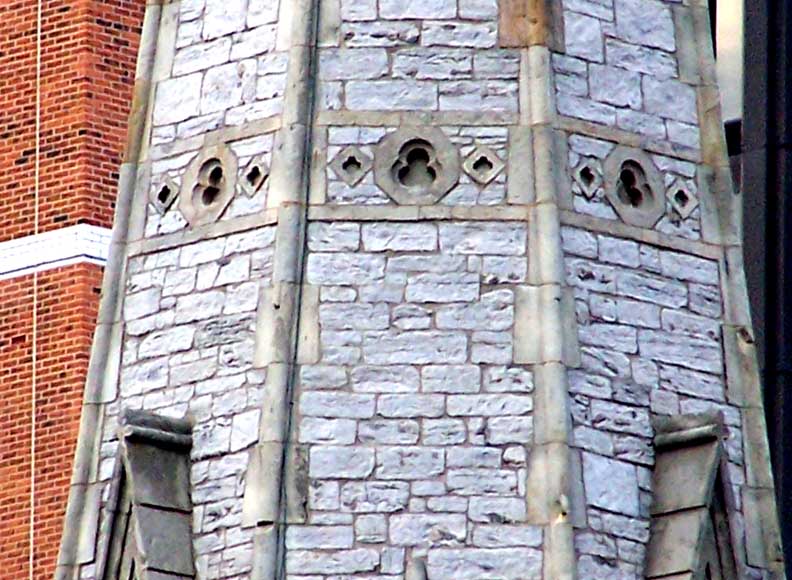 Paneled trefoils flanked by quatrefoils ... Lockport dolomite stone 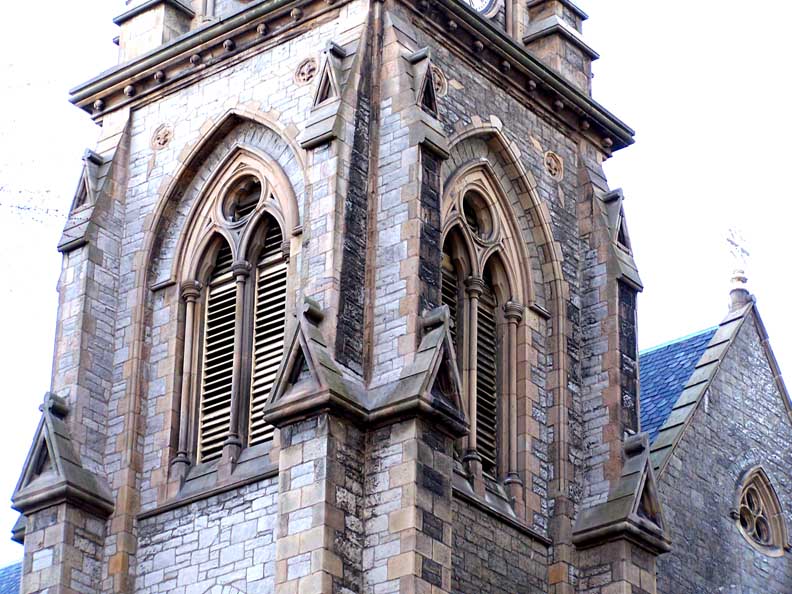 Louvered belfry ... The completed south tower originally housed a 43 bell carillon. Executed by the Bollee Brothers of LeMans, France, it was once considered the third best carillon in the world. The bells were later removed, leaving only two remaining. CENTER BAY 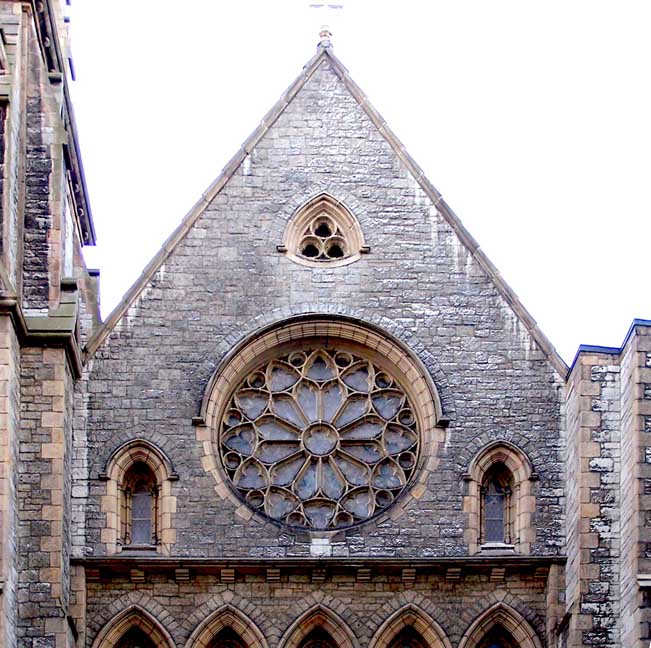 Rose window with two flanking lancet windows 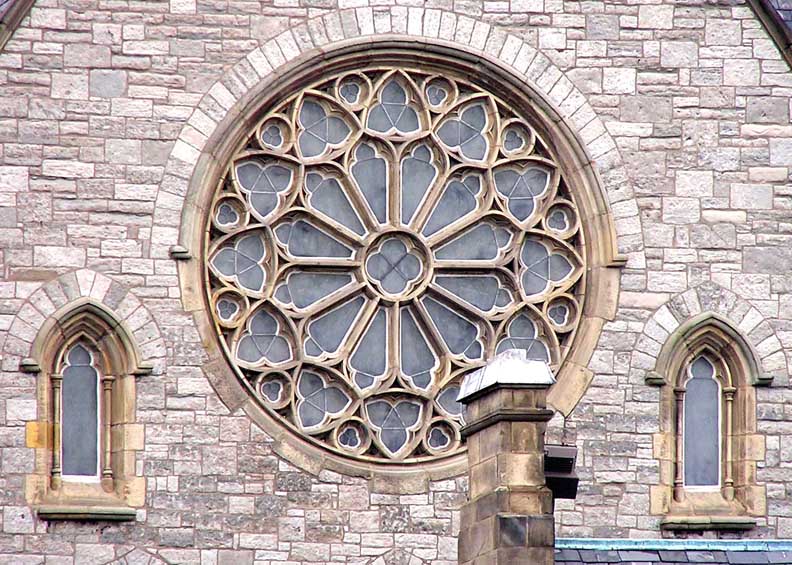 Rose window: Trefoils ... Mouchettes ... Center quatrefoil. Voussoirs and label molding frame lancet windows 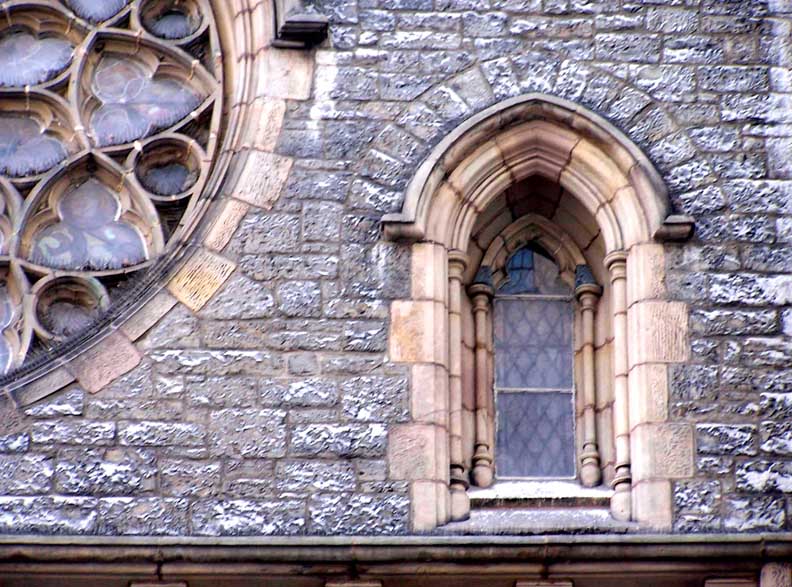 Lancet window: Voussoirs ... Label molding with stops ... Compound Gothic arch ... Engaged jambs ... Leaded lattice window 
Ribbon stained glass lancet windows ... Vertical pier buttresses ... Compound Gothic arch in main center portal 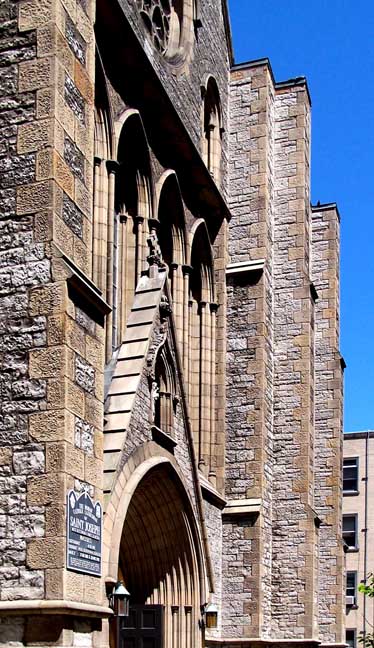 Vertical pier buttresses 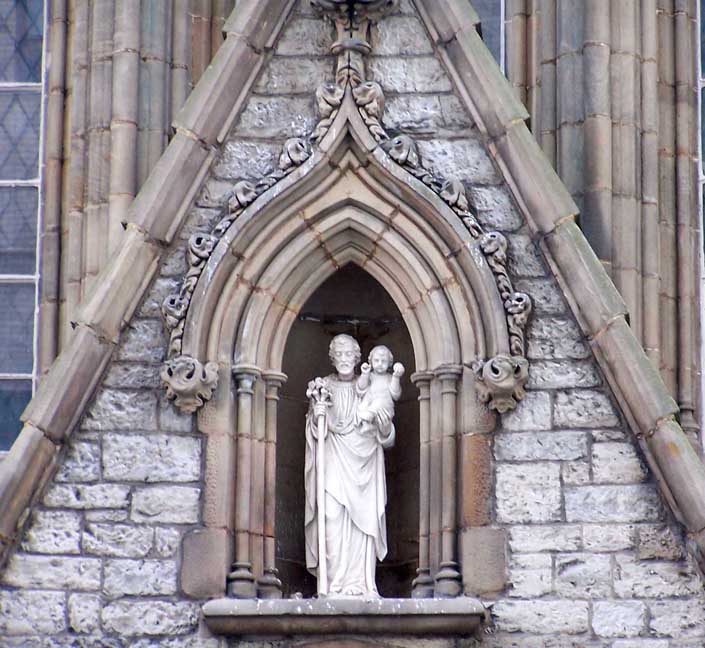 Combination ogee arch over Gothic pointed arch in niche holding St. Joseph and his "son," Jesus 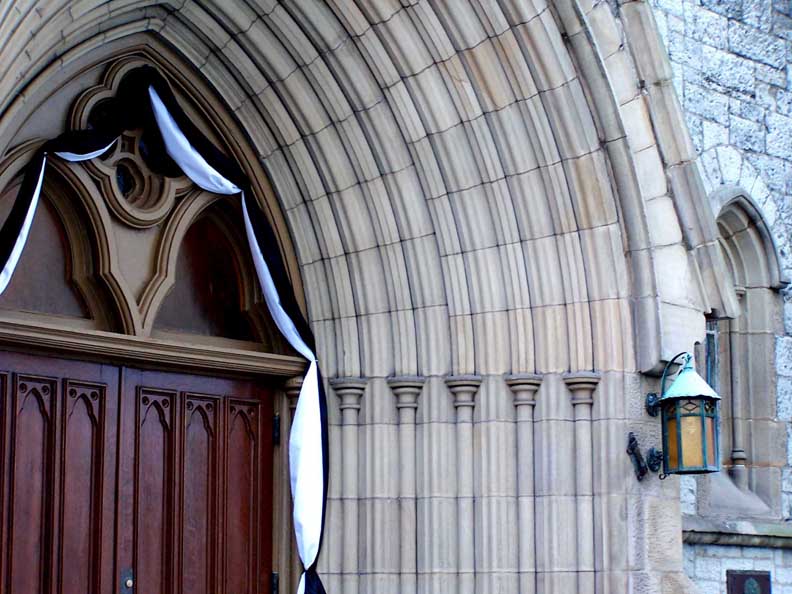 Compound Gothic arch in main center portal South and North Elevations 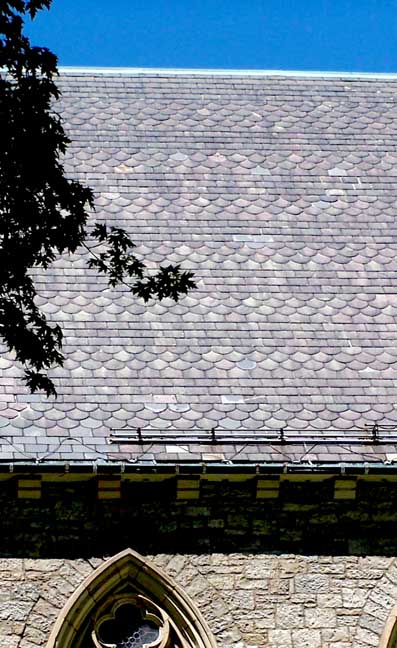 Slate roof ... Roof snow guards 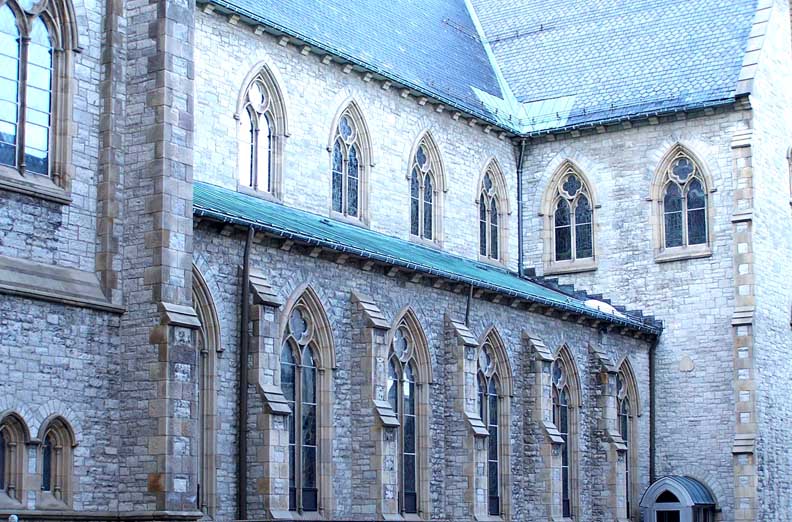 Upper clerestory windows ... Nave aisle windows with exterior flanking vertical pier buttresses 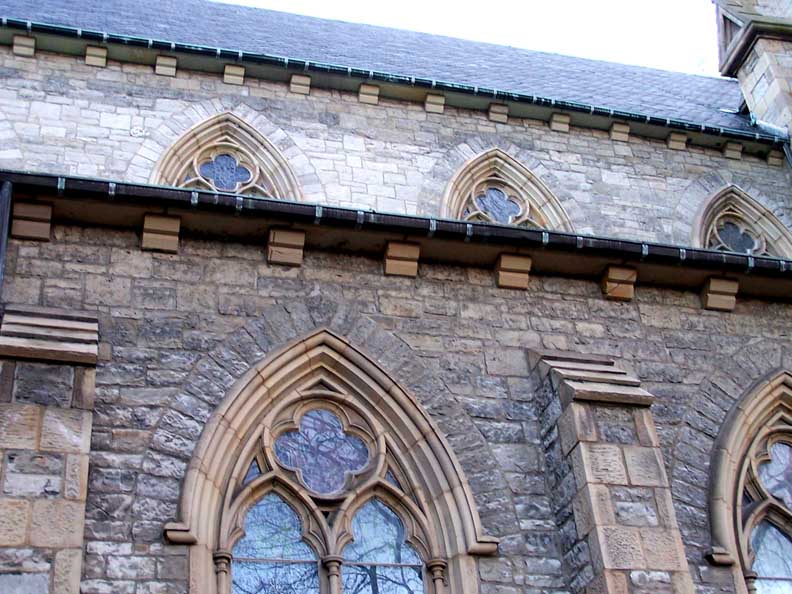 Upper and lower cornices supported by modillions ... Quatrefoil and trefoil traceries 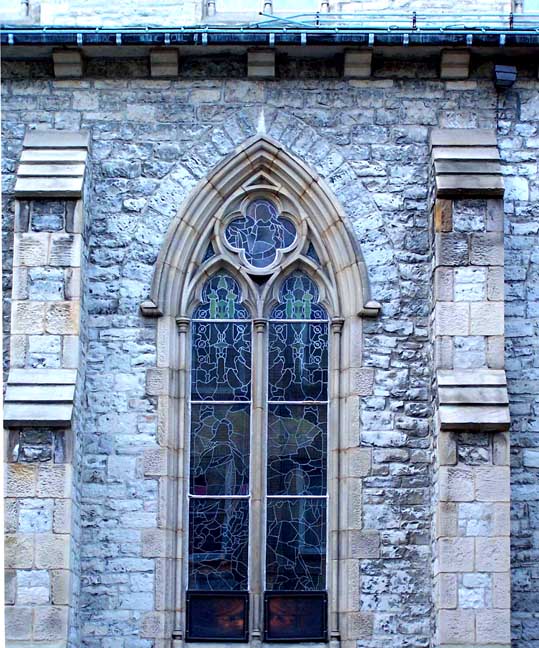 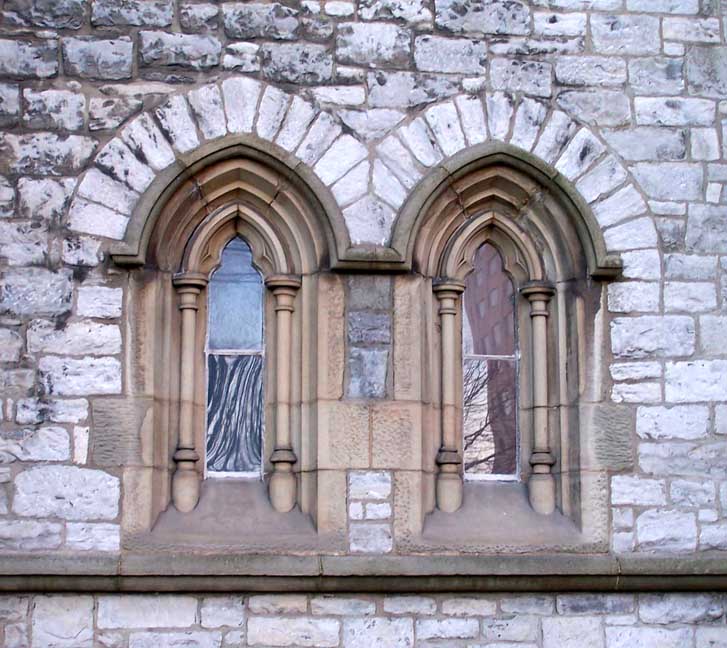 Voussoirs frame hoodmold and label molding ... Trefoil arches in windows ... Stringcourse 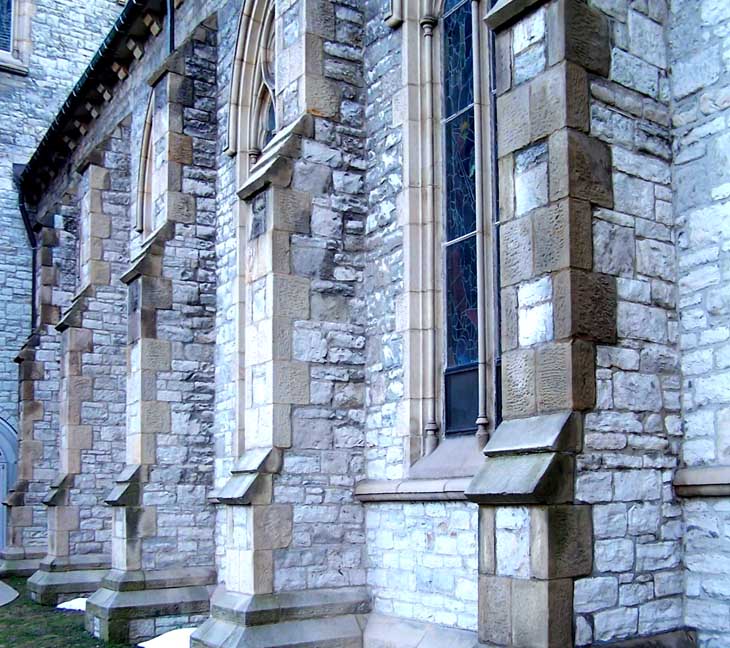 Vertical pier buttresses 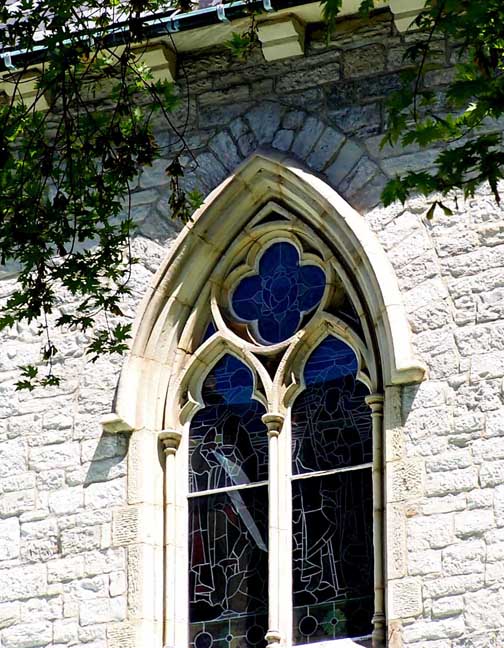 Voussoirs frame hoodmold and label molding ... Quatrefoil and trefoil arches in windows LOOKING EAST 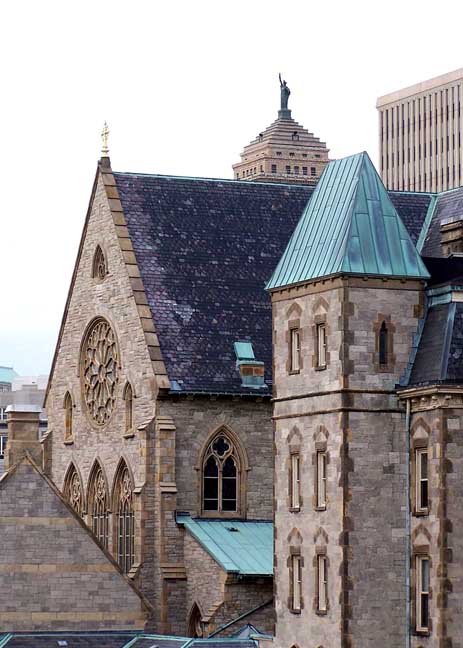 Liberty Building and Rath Building in background, detailed below: 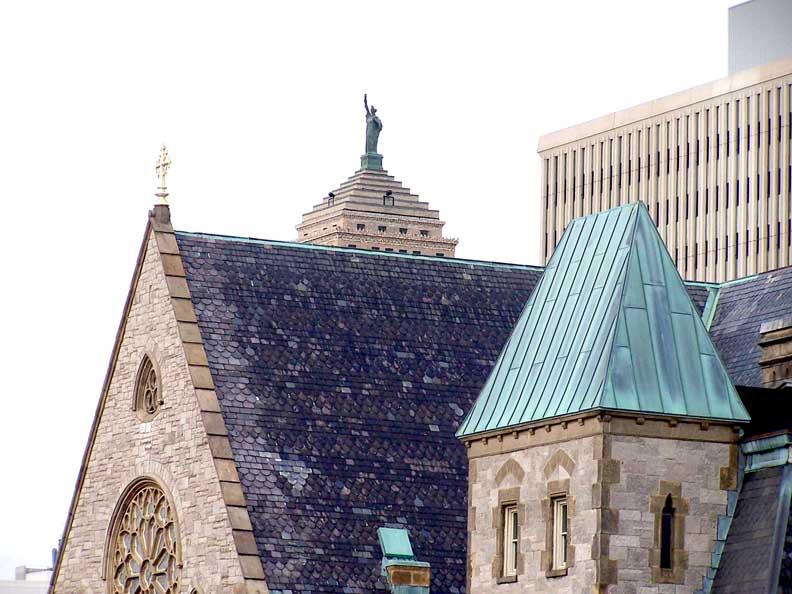 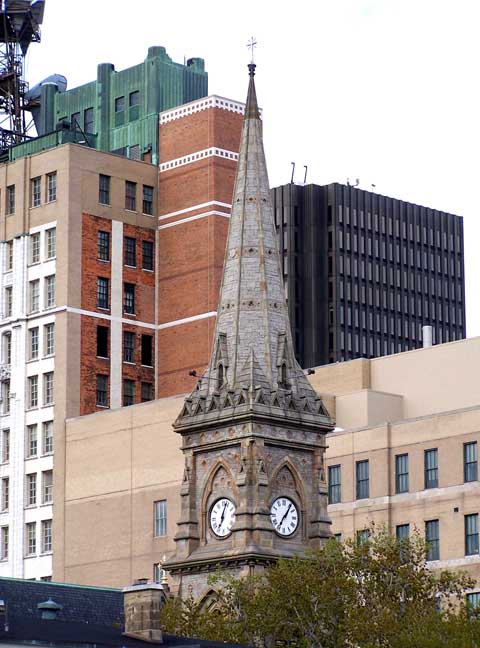 Telephone Building and Main Place Tower in background 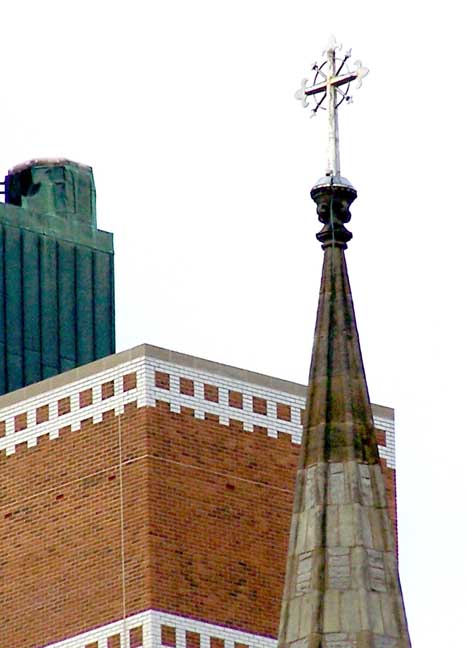 Telephone Building in background ... Cross bottony finial atop spire, detailed below: 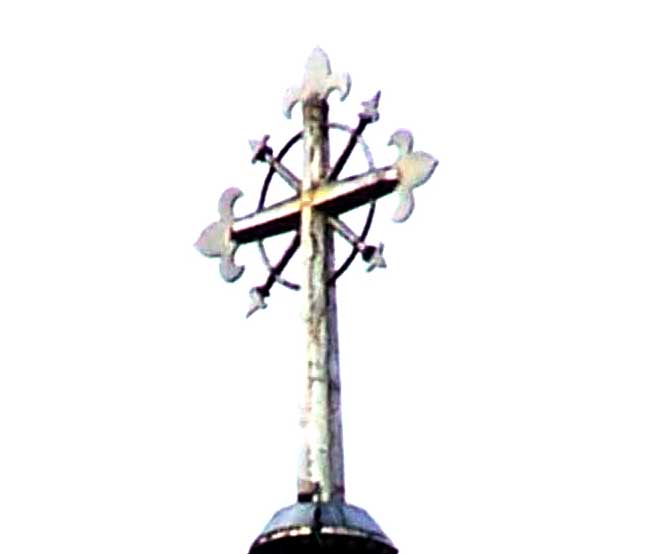 Cross bottony finial atop spire |
