Hewitt House / Inn Buffalo - Table of Contents
![]()
Hewitt House / Inn Buffalo - Table of
Contents
Suites - Inn Buffalo/Off Elmwood
619 Lafayette Avenue, Buffalo, NY
Inn Buffalo/Off Elmwood - Official Website
| Five
of the nine suites below: Frederick Law Olmsted Suite 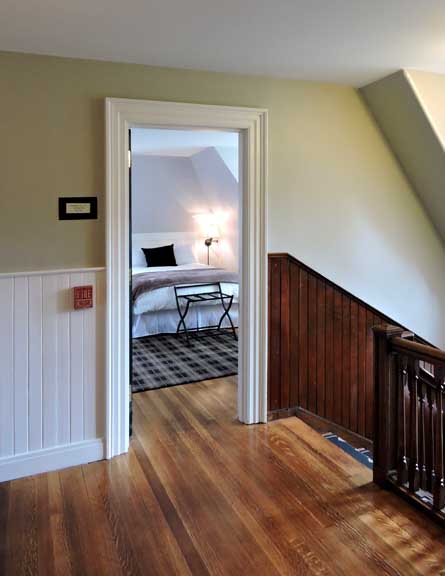 Frederick Law Olmsted Suite. Frederick Law Olmsted ... Third floor hallway ... Refinished original oak floors 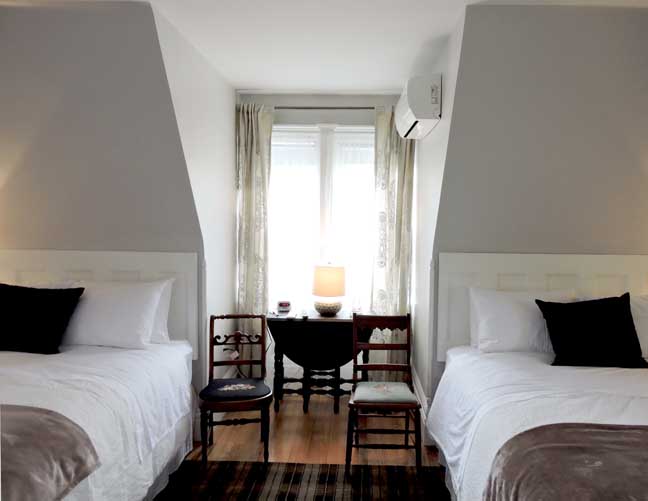 Frederick Law Olmsted Suite. Bed headboards throughout the suites are repurposed doors originally from the Lafayette Hotel 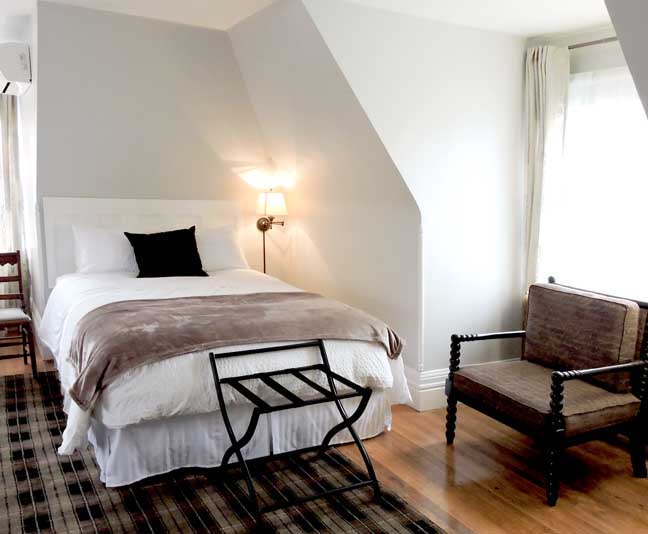 Frederick Law Olmsted Suite. Two of three paired windows in the suite 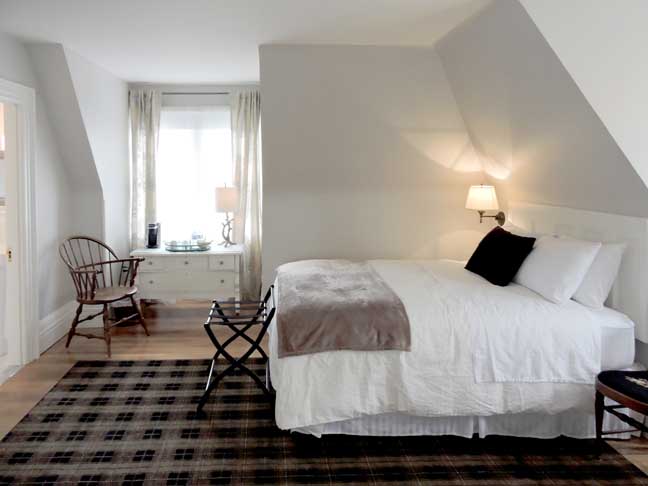 Frederick Law Olmsted Suite. 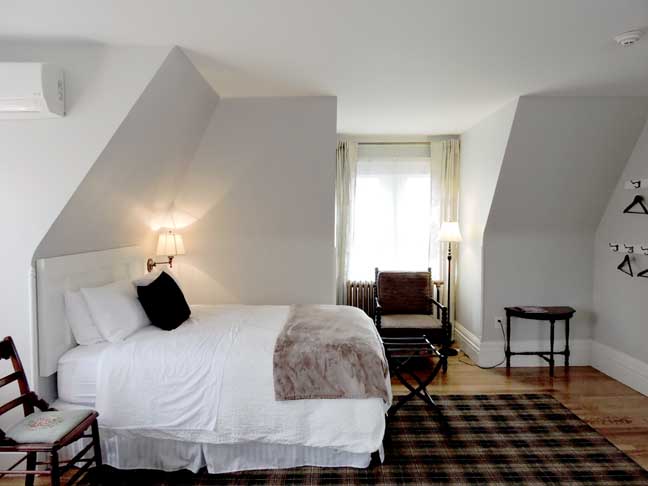 Frederick Law Olmsted Suite. 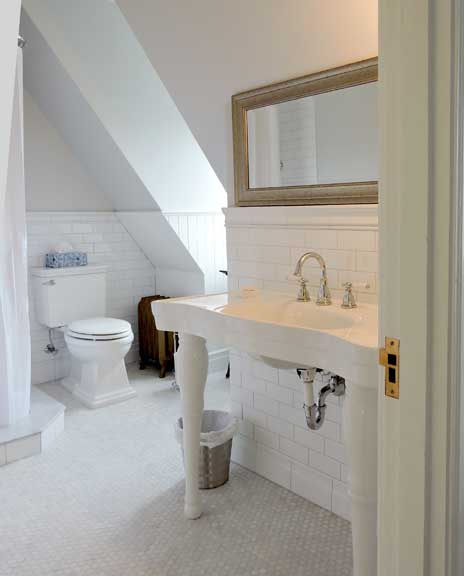 Frederick Law Olmsted Suite. Heated marble mosaic floor 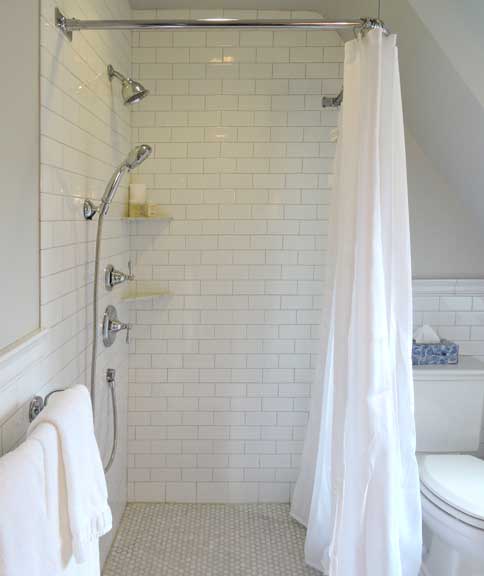 Frederick Law Olmsted Suite. Trunk Suite So called because the room was a storage room for trunks (large rigid piece of luggage used usually for transporting clothing and personal effects) in the 3rd floor attic. 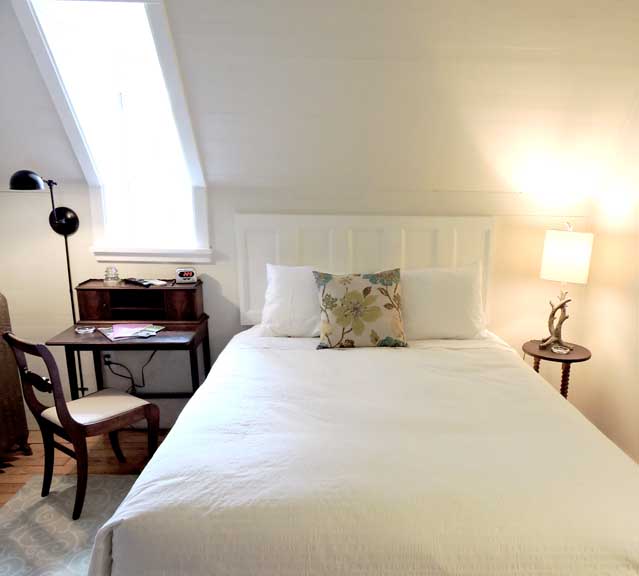 Trunk Suite 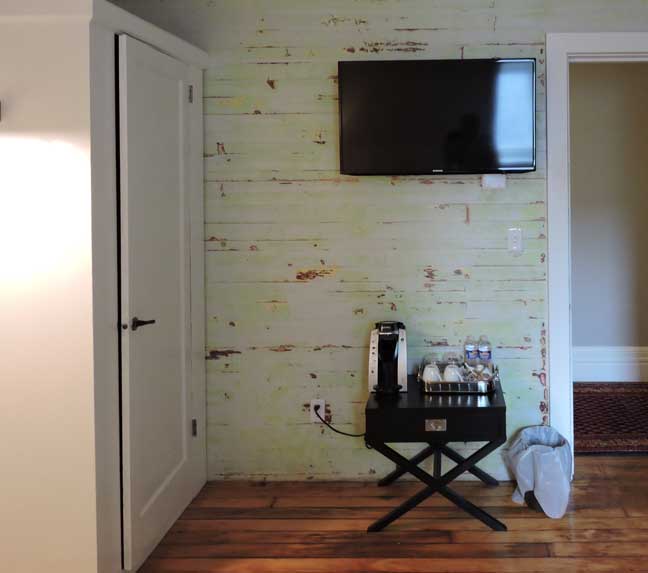 Trunk Suite. Walls and floors are red pine with tongue-and-groove construction ... Wall was painted; Inn Buffalo sanded and shellacked the walls ... Floor was painted; Inn Buffalo owners sanded and varnished the floor. 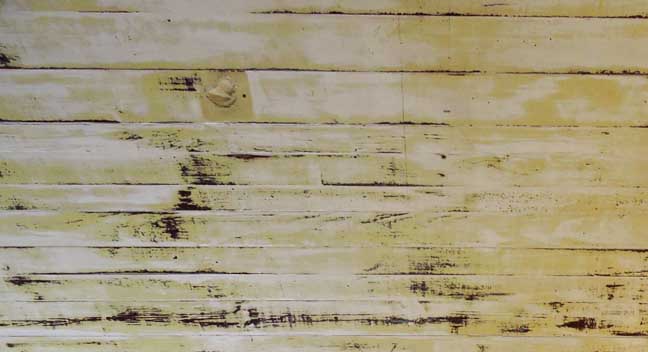 Trunk Suite Sanded, unpainted walls Art Nouveau East Suite 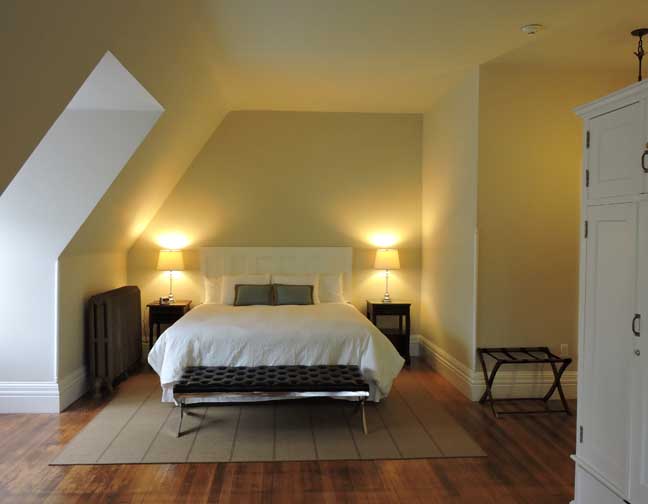 Art Nouveau East Suite. Art Nouveau style 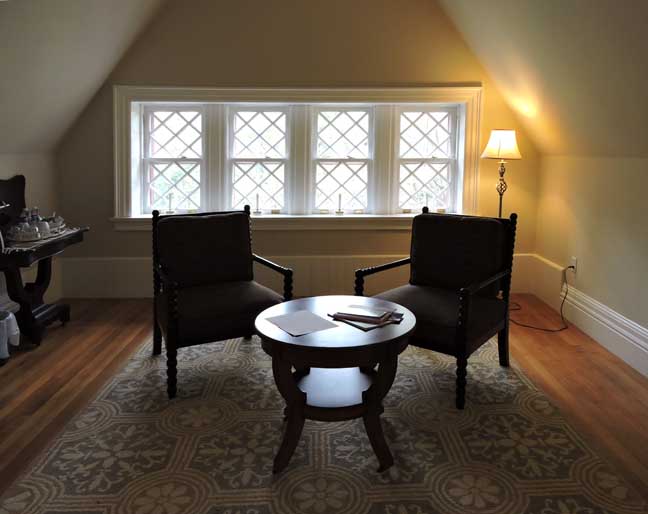 Art Nouveau East Suite. Lattice leaded glass window 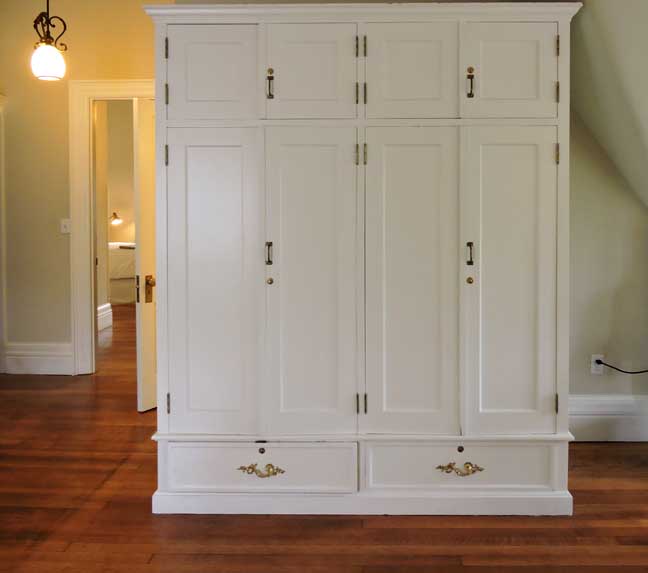 Art Nouveau East Suite. Painted antique wardrobe. 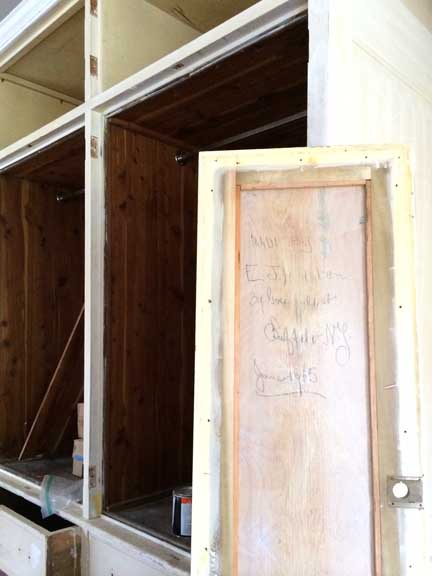 Photo courtesy of Joseph Lettieri. During the 2014 rehabilitation, the owners found writing behind the wardrobe illustrated above ... Detailed below: 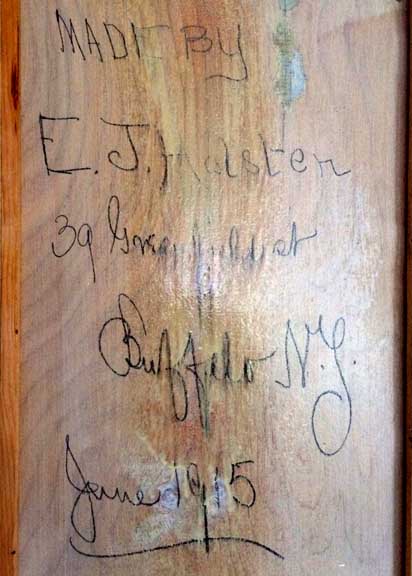 Photo courtesy of Joseph Lettieri. 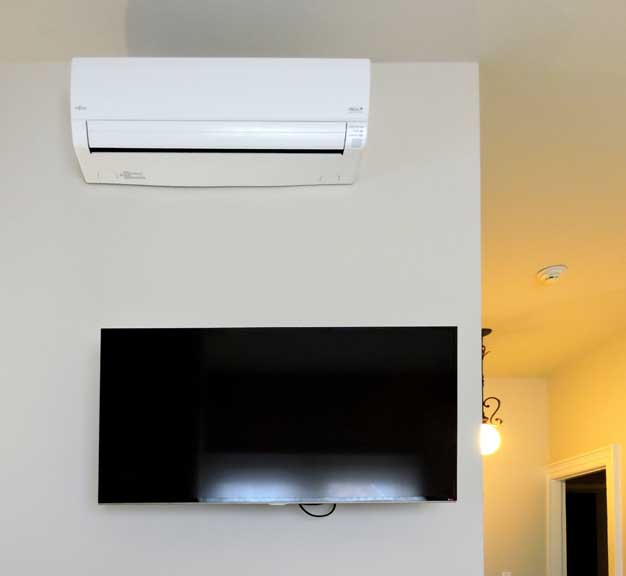 Art Nouveau East Suite. Heat/air conditioning unit and wall-mounted flat TV screen like these in every suite 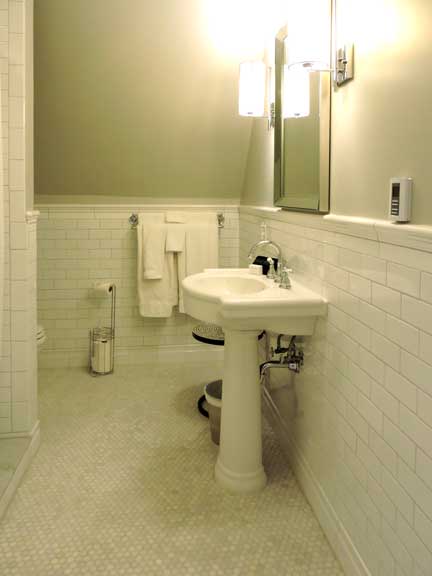 Art Nouveau East Suite. Art Nouveau West Suite 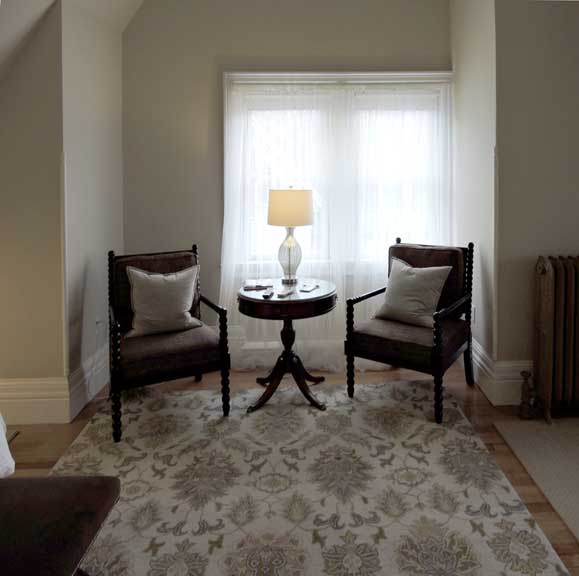 Art Nouveau West Suite. Art Nouveau style 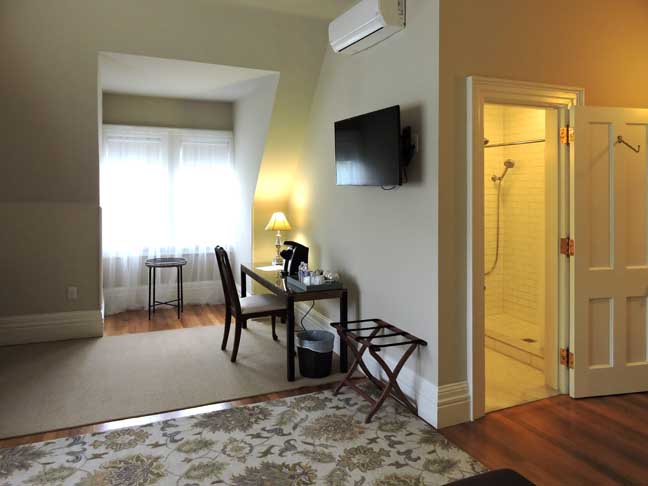 Art Nouveau West Suite. 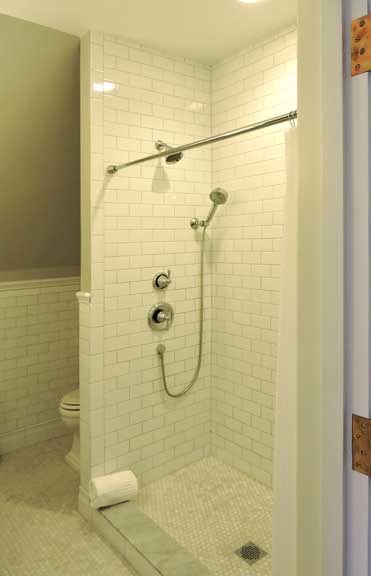 Art Nouveau West Suite. 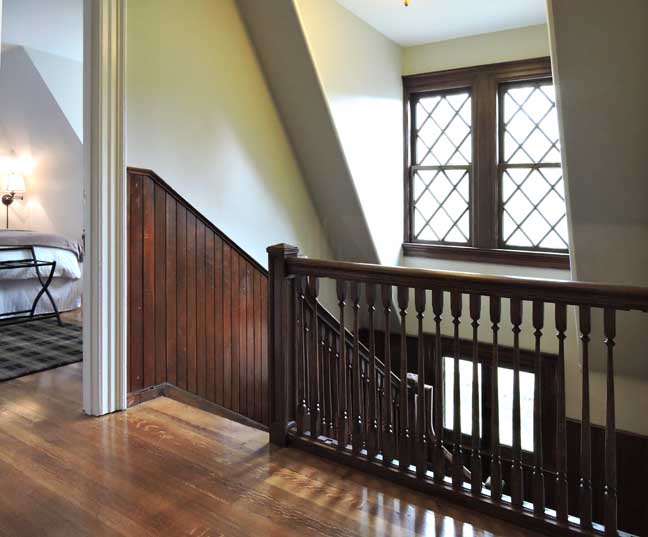 Third floor staircase 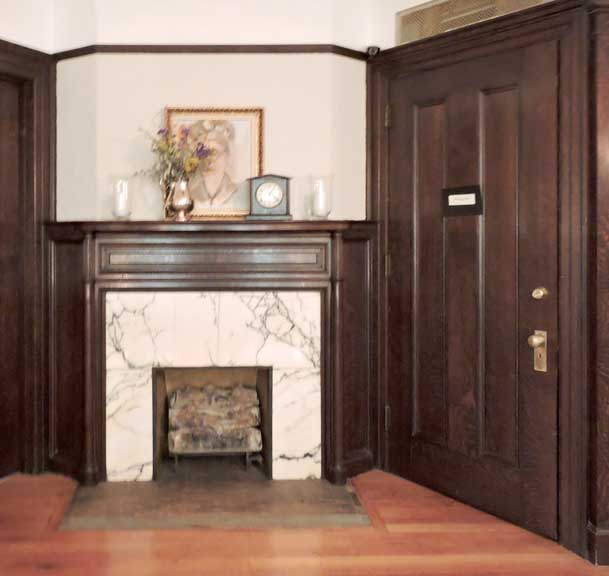 Second floor Hall Sarah Dutro Hewitt Suite Herbert and Sarah married in 1892. This house was finished in 1898. 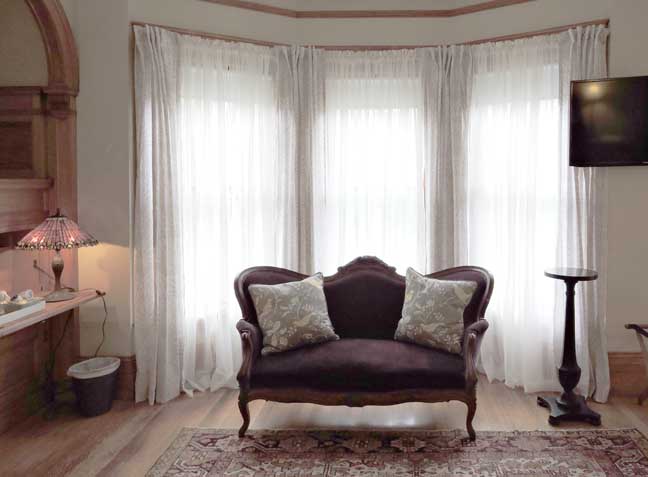 Sarah Dutro Hewitt Suite. Rococo Revival style sofa 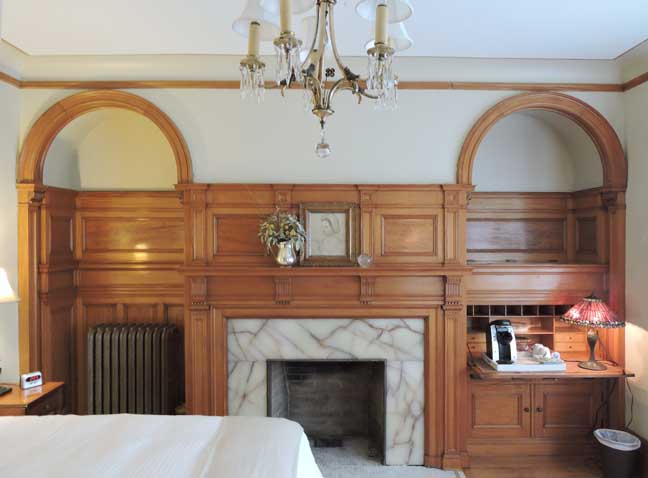 Sarah Dutro Hewitt Suite. Built-in Queen Anne mantel and cabinets 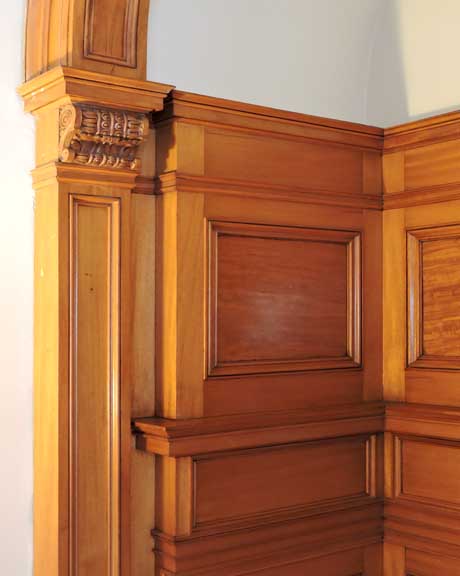 Sarah Dutro Hewitt Suite. Honduran blond mahogany wood ... Note decorative capital in upper left (detailed below:) 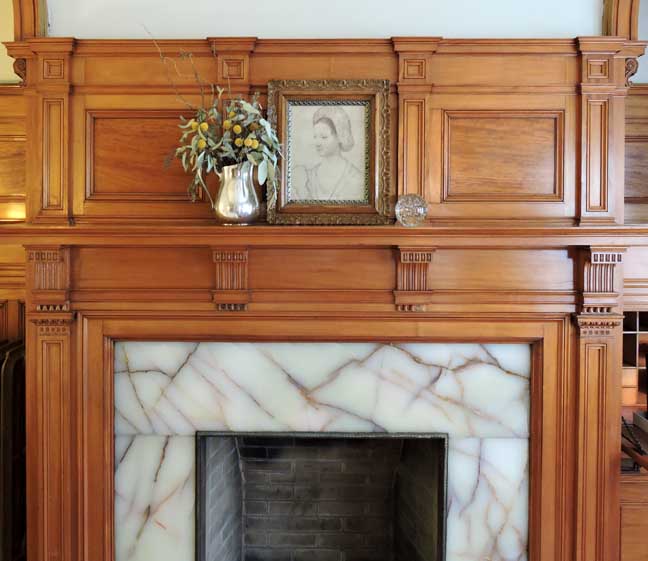 Sarah Dutro Hewitt Suite. 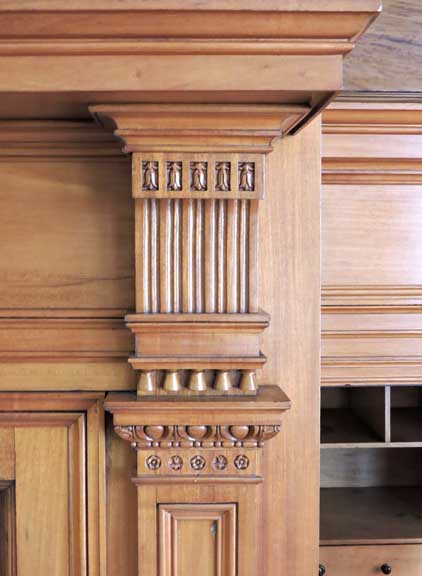 Sarah Dutro Hewitt Suite. Five bellflowers ... Reeding and drops ... Egg-and-dart ... Bead-and-reel 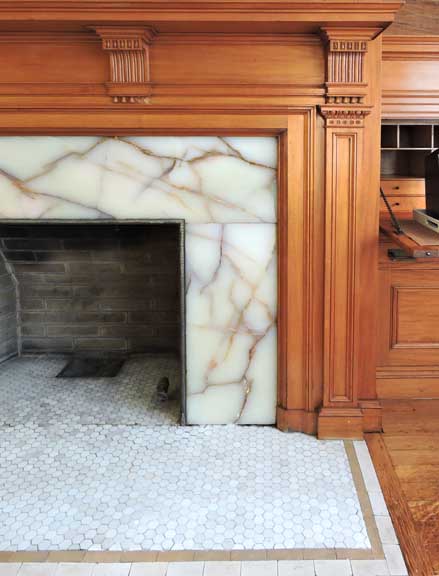 Sarah Dutro Hewitt Suite. Paneled column ... Mosaic hearth 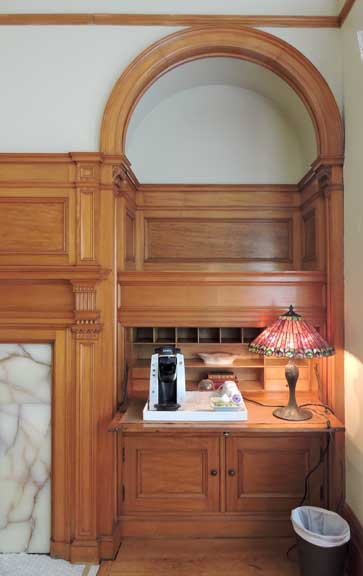 Sarah Dutro Hewitt Suite. 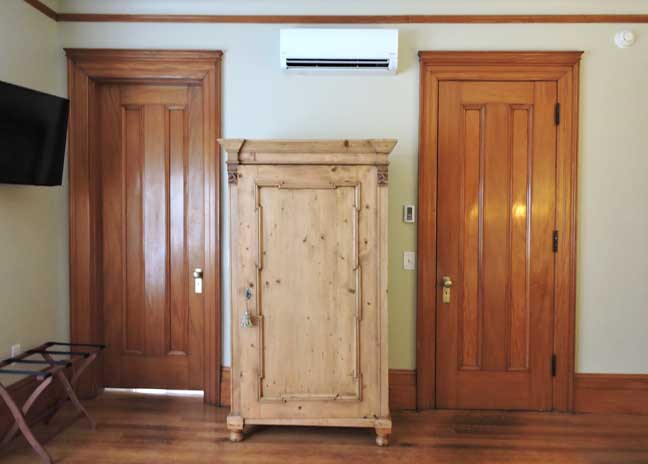 Sarah Dutro Hewitt Suite. Armoire 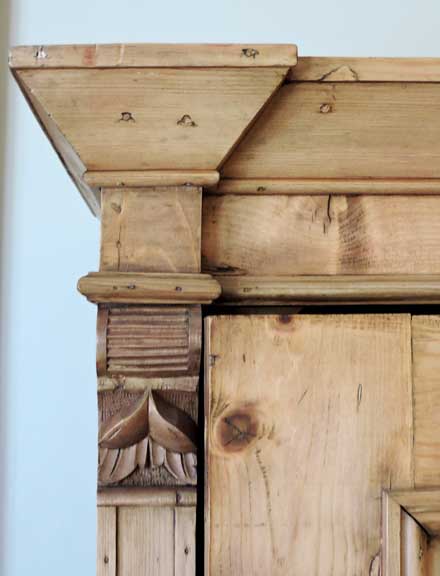 Sarah Dutro Hewitt Suite. Armoire detail 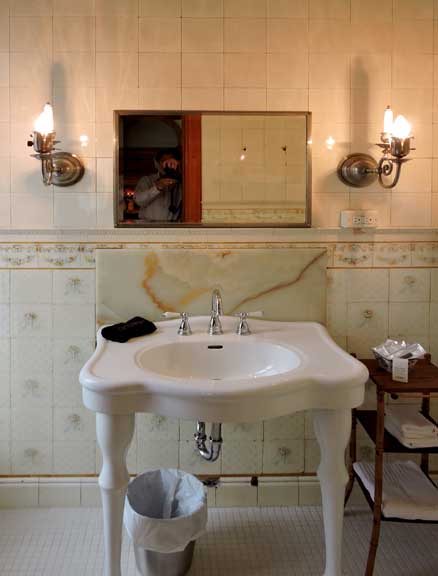 Sarah Dutro Hewitt Suite. 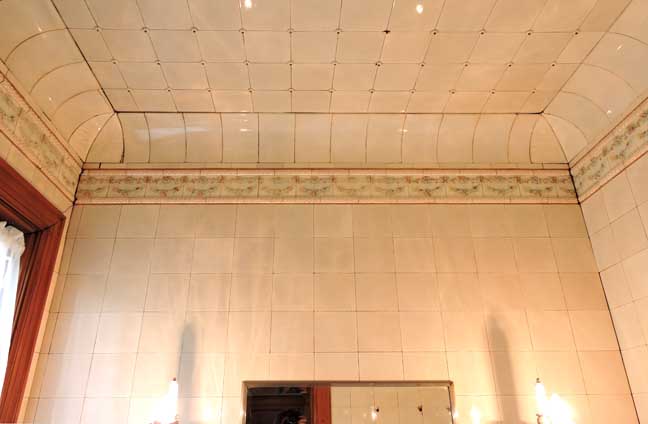 Sarah Dutro Hewitt Suite. Ceramic (the art or technique of making objects of clay and other materials treated by firing) tiled ceiling and walls ... Tiles manufactured by the American Encaustic Tile Co., founded 1875 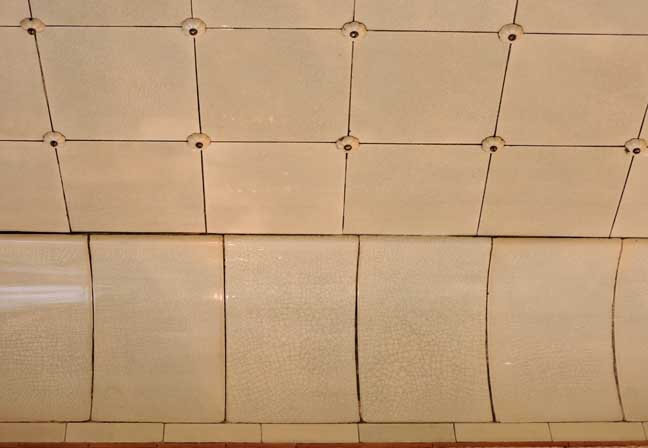 Sarah Dutro Hewitt Suite. Ceramic tiled cove and ceiling 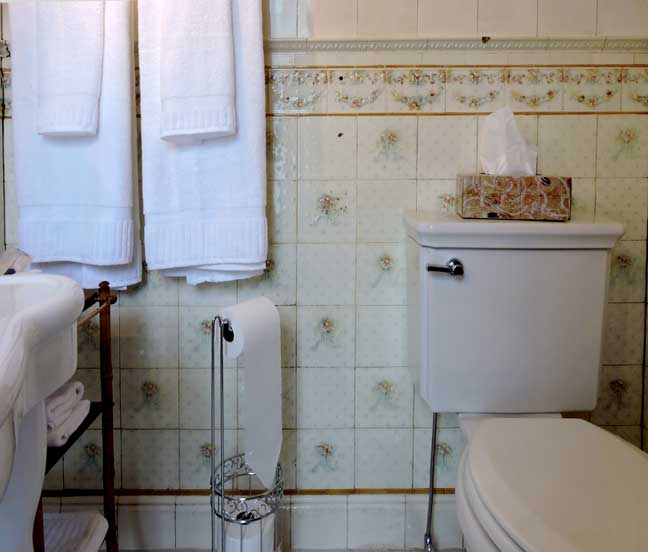 Sarah Dutro Hewitt Suite. Ceramic tiled walls 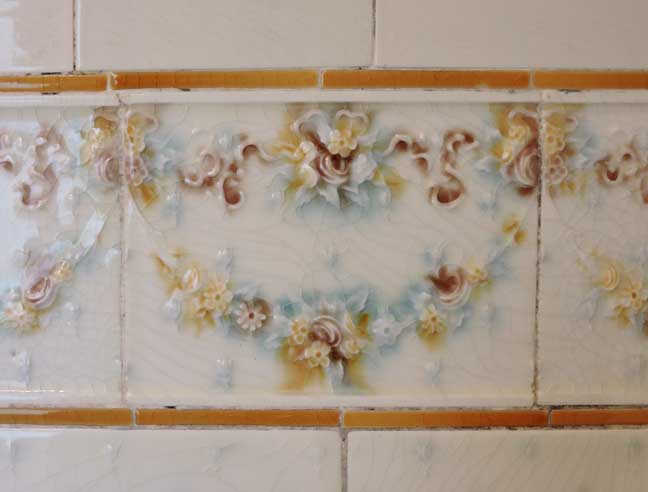 Sarah Dutro Hewitt Suite. 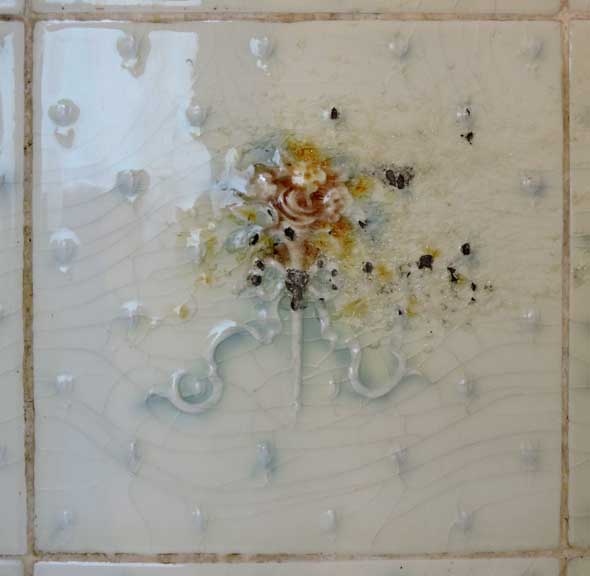 Sarah Dutro Hewitt Suite. 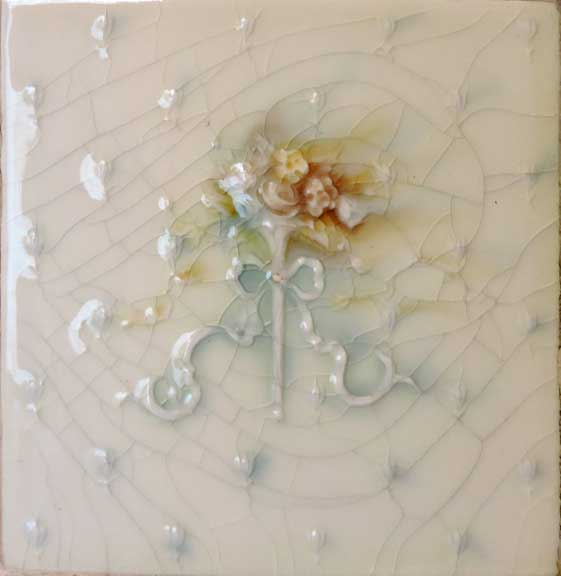 Sarah Dutro Hewitt Suite. 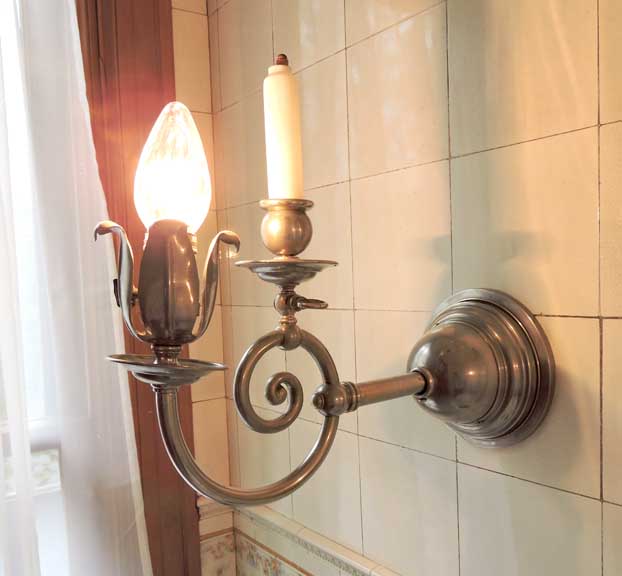 Sarah Dutro Hewitt Suite. Note electric and gas turn knobs 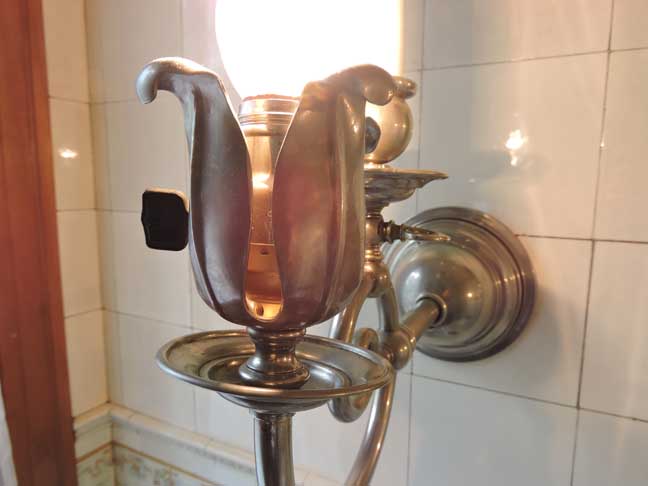 Sarah Dutro Hewitt Suite. Electric and gas turn knobs 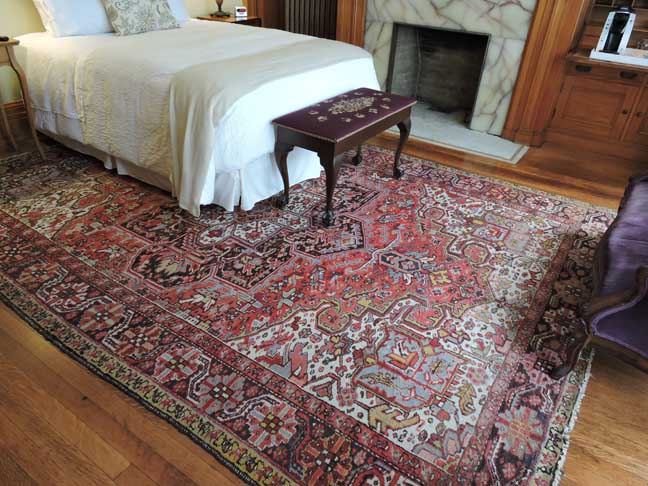 Sarah Dutro Hewitt Suite. Typical Oriental carpet found .throughout the house 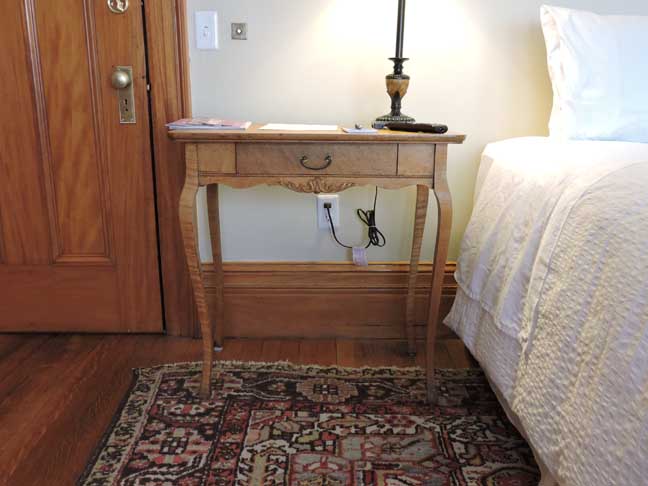 Sarah Dutro Hewitt Suite Bird's eye maple table |
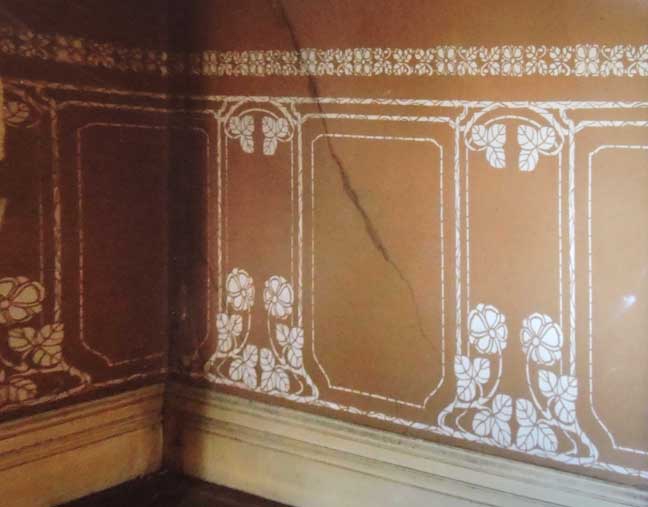 Art Nouveau stencil located in the grand reading space/ ballroom on the third floor |
