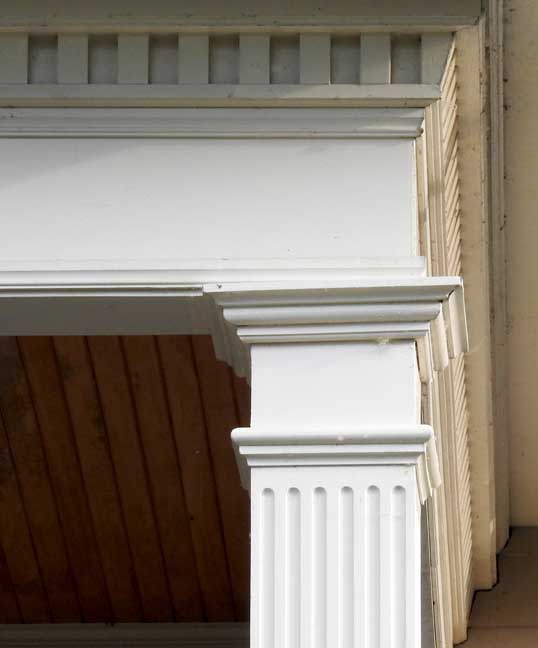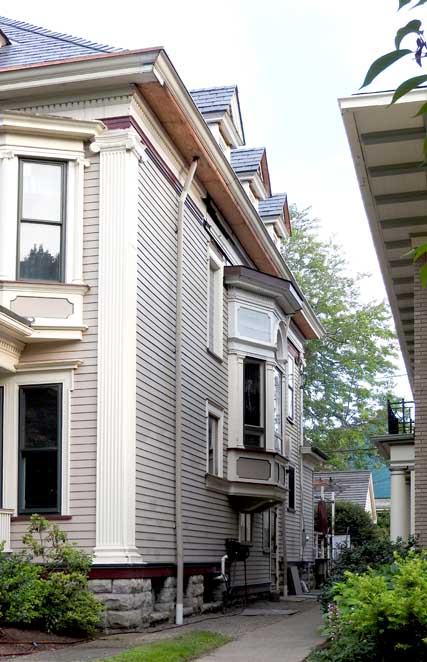William F. and Lula Colton Strasmer
![]()
William F. and
Lula Colton
Strasmer
695 Lafayette Avenue, Buffalo, NY
- Elmwood East Nomination for the National Register of Historic Places, Section 7, p. 192 |
|
On the
Explore Buffalo Lafayette Avenue Tour of Homes
September 22, 2018 Research by Judy Tucker This house was built for William F. Strasmer and his wife Lula Colton Strasmer in 1896. The young newlyweds held their wedding reception in the house on September 28, 1897. William was born and raised in Buffalo and became a very prominent solo practitioner attorney. Lula was active in social circles and was the President of Magazine Club, a weekly woman’s publication that covered topics from latest inventions to gardening. She also headed the National Society of the Daughters of the American Revolutions from 1900 through 1920’s. Their daughter, Katherine Strasmer, married Robert C. Graves, Jr. in 1927 and continued to live in the house for another 30 years. For eighteen years, John Bliss has been caretaker of this home, doing extensive renovations, while maintaining the integrity of the home’s original design. Bliss has turned it into a welcoming gathering place for his children, family, and friends. The exterior of the home has undergone a 21st century makeover with a new porch, garage, deck, siding, and composite slate/copper roofing. Five steps past the oversized front door and you will be amazed by the massive quarter sawn oak wainscoting/staircase, and the cathedral like stained-glass windows. Nearly all walls/floors have been refinished, double hung windows restored, and modern heating systems added. Most recently, Lula Strasmer’s original safe, labeled with her name, has been integrated into a first floor bathroom restoration. The Strasmer’s may have built this house, but clearly, this house is earning the label “House of Bliss”. |
| Facade (North elevation) July 2017 photos  Colonial Revival frame house.  Colonial Revival style  Hipped roof ... Twin pedimented dormers, swan's neck pediment dormer in center ... Palladian window with keystone ... Twin bay windows  Colonial Revival ... Swan's neck pediment dormer  Colonial Revival pedimented dormer  Dentil molding ... Ionic corner pilaster ... Engaged Ionic columns  Engaged Ionic columns ... Ionic corner pilaster  Palladian window with keystone  Bay window with engaged Ionic columns ... Ionic corner pilaster  Colonial Revival portico  Niches are substitutes for Colonial Revival side lights   Ovals and flutes decorate the frieze ... Twin Ionic capitals ... Shell ... Fluted pilaster ... Fluted engaged column  Balustrade ... Fluted square Tuscan column  Dentil molding ... Fluted square Tuscan column |
East and West Elevations July 2017 photos  East elevation ... Bow bay  West elevation ... Oriel window  West elevation  West elevation ... Engaged Ionic columns ... Ionic corner pilaster  West elevation ... Oriel window with Tuscan columns |