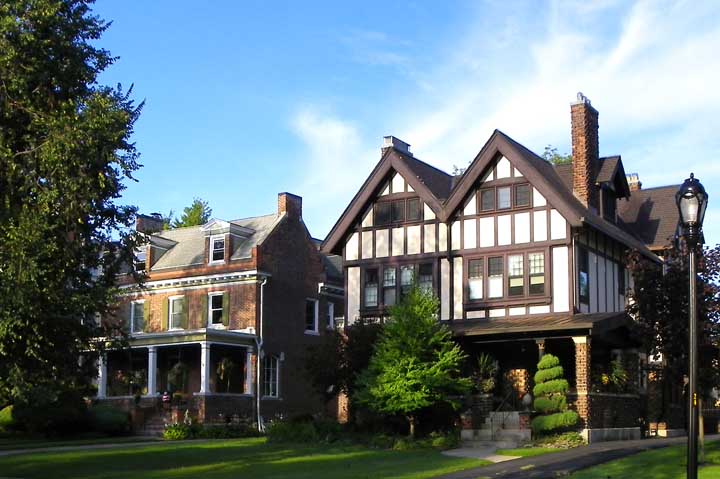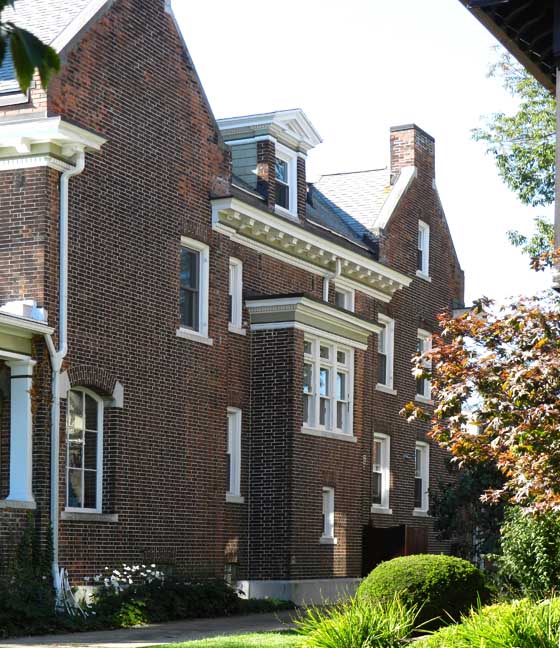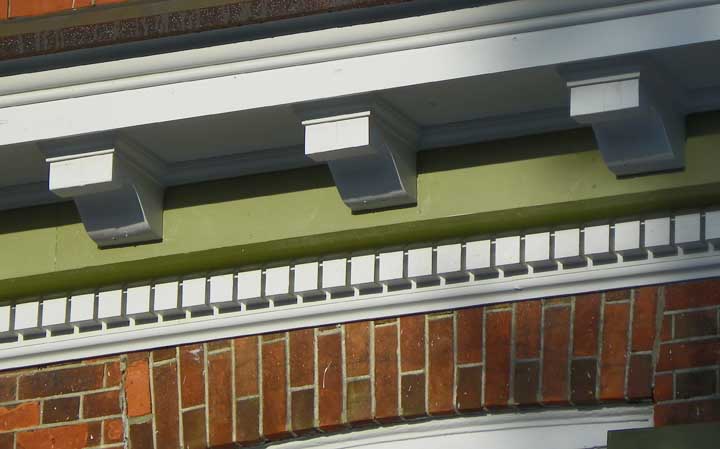Myron
P. Bush House - Table of Contents
Myron P. Bush House
14 Lincoln Parkway, Buffalo, NY
|
Erected: |
1902 |
| Architect: |
Lansing
& Beierl |
| Projected
cost: |
$15,000. Source: "Engineering Record, Building Record and Sanitary Record," Vol 46, 1902 |
|
Style: |
Colonial
Revival |
|
Location: |
Other
Lincoln Parkway Homes ..... Buffalo Park and Parkway System |
 Left: #14 Lincoln Parkway ..... Right: #20) Lansing & Beierl designed three houses in a row for related Bush Family members: John W. (#6), Myron P. (#14), and Katherine Bush Hotchkiss (#20). Katherine's husband, William Hotchkiss, and Myron P. Bush were law partners. Lansing & Beierl had also designed the previous Hotchkiss house at 37 Oakland Place in 1897-98 Williams Lansing designed his own house at 29 Oakland in 1898, so Lansing and the Hotchkisses were neighbors.    North elevation    Dormer: Broken pediment features dentils and Flemish bond brick pattern  Modillions support cornice ..... Dentils   Garage vehicle turntable |
Special thanks to owners Mollie and Jerry Verdi for their cooperation in 2011.

web site consulting by ingenious, inc.