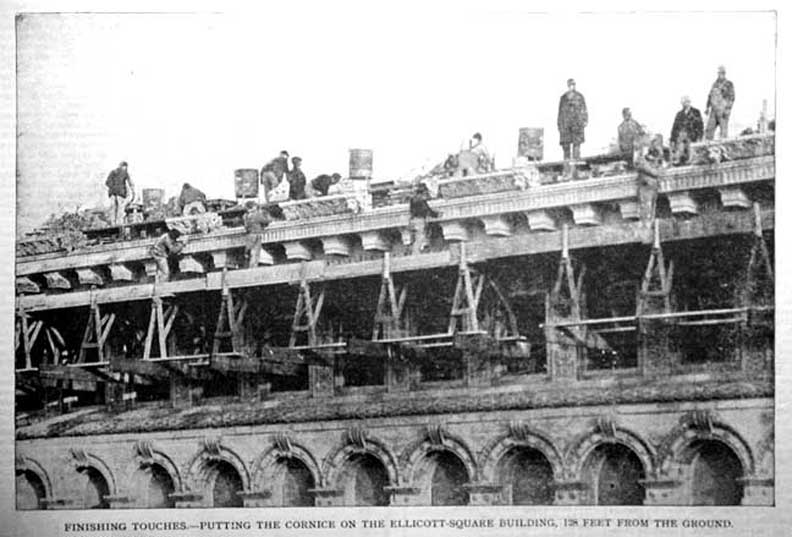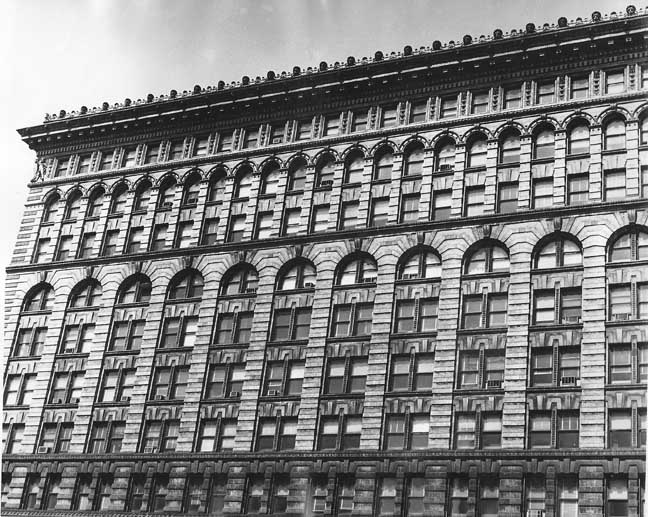Ellicott Square Building - Table of Contents
![]()
Ellicott Square Building
- Table of Contents
History
- Ellicott Square Building
295 Main St.,
Buffalo, New York
| From
the Photo collection of the Ellicott Development Company  May 6, 1895    July 17, 1895  September 15, 1895  September 15, 1895  October 1, 1895  October 16, 1895  November15, 1895  December16, 1895  May 24, 1896  May 24, 1896   Architect's Drawing: Mosaic Floor W. W. Kent / J. A. Johnson / Architects Associated 1930 LARGER SIZE |
 Source: Buffalo Illustrated Courier, 1895(?) |
 Photo courtesy of Larry Johnson Important photograph because it includes the overhanging cornice that was later removed and partially restored. Photo taken spring of 1971, with twin-lens reflex 2-1/4 sq YashicaMat. Scanned at 300 dpi from the 1971 8x10 prints. |
| In 1797, Joseph Ellicott, agent
of the Holland Land Co., laid out the village of New Amsterdam, now the
city of Buffalo. He reserved for his residence and private estate the
most desirable location in the village, which was on the east side of
Main Street, extending from Swan Street to Eagle Street. Subsequently, for about 100 years, his heirs and their successors retained title to that part of the property between Swan Street and South Division Street, extending from Main Street to Washington Street. This area has therefore been known, and is still known, as "Ellicott Square." See Ellicott Square Block for six photos of the buildings that were located on the block prior to the Ellicott Square Building. In 1895, the Ellicott Company commissioned architect Daniel H. Burnham of Chicago to design what they referred to as an "office block" in downtown Buffalo. The result was a building occupying the entire space between Main, South Division, Washington, and Swan Streets. Its 10 stories, 60 offices, and 40 stores, along with its central court, made it the world's largest office structure of its time, at a cost of 3.5 million dollars. It was on May 30, 1896, only one year following its inception, that the Ellicott Square Building -- the largest, finest, and most complete office building in America -- took its place as a finished structure in the front rank of the notable features of the city of Buffalo. Like Burnham and Root's Rookery in Chicago, it is constructed around a large interior court. The elaborate terra-cotta exterior, now painted gray, which in its essential lines follows Richardson's Marshall Field Wholesale Store in Chicago, was conceived by Charles B. Atwood (1849 - 1895), the designer-in-chief of the World's Columbian Exposition and master of "all artistic matters" in the Chicago-based firm of D. H. Burnham and Company. The architecture of Ellicott Square may be termed "Italian Renaissance," with refined and classic ornamental features. To the top of the second story, the outer walls consist of granite, iron, and terra-cotta , with a veneer of pearl-gray brick and terra cotta trimmings above -- the whole being adequately crowned with a cornice of massive proportions and great beauty (removed in the 1970s). The effect was to reproduce the quiet dignity, repose, and impressive grandeur of the great palaces of Rome and Florence. Sources:
|
|
In 1803, Joseph Ellicott, agent
of the Holland Land Co., laid out the village of New Amsterdam, now the
city of Buffalo. He reserved for his residence and private estate the
most desirable location in the village, which was on the east side of
Main Street, extending from Swan Street to Eagle Street. It was on May 30,
1896, only one year following its inception, that the Ellicott Square
Building -- the largest, finest, and most complete office building in
America -- took its place as a finished structure in the front rank of
the notable features of the city of Buffalo. |
|
ARCHITECT |
D. H. Burnham & Co, Charles Atwood, principal architect |
|
ERECTED |
1896 See also: Highlights of Buffalo's History, 1896 |
|
STYLE |
Italian Renaissance Revival |
|
FLOOR MOSAIC |
1930-31, William Winthrop Kent of New York City and James Johnson |
|
GROUND |
240.80 x 200.22 |
|
FOUNDATION |
Steel and concrete; 19 feet below grade |
|
INTERIOR COURT |
110.83 x 70.25 |
|
CEMENT |
"Giant" Portland; 6,000 barrels |
|
TIME SPENT IN CONSTRUCTION |
One year |
|
ELECTRIC PLANT |
Four dynamos, 7,000 lights, 16 candles power |
|
EXTERIOR CONSTRUCTION |
Pressed brick and terra-cotta. Painted gray in 1971 |
|
ELEVATORS |
15 hydraulic passenger, 1 hydraulic freight, 4 sidewalk lifts all made by Otis Bros. & Co. |
|
CORNICE |
Terra-cotta; projecting five feet - REMOVED IN 1971 |
|
FRAME |
Steel; weight 5,500 tons |
|
FlREPROOFING |
Floor, arches, ceilings, partitions, and roof 12,000 tons |
|
BOILERS |
4; steel; water-tube; 250 H.P. each; made by the Gear Water-tube Boiler Co. |
|
FLOORING |
Clear maple, imbedded in concrete, 400,000 fee |
|
PUMPS |
One high-duty pumping engine, 4 elevator, 1 housepump, 2 boiler-feed pumps; all furnished by the Snow Steam Pump Works. |
|
FLOOR SPACE |
447,000 square feet |
|
DECORATIONS |
ltalian marble, marble mosaic, ornamental iron |
|
HEIGHT OF BUILDING |
144 feet |
| NUMBER OF STORIES |
10 |
|
HARDWARE FlNISH |
Quarter-sawed red oak |
|
HEIGHT OF FIRST FLOOR |
15.0; 2nd, 14.0; 3rd and 4th, 10.6, 5th to 10th, 10.0 |
|
CUBIC CONTENTS |
6,576,100 feet |
|
STORES |
40 |
|
COUNTING ROOMS |
16 |
|
OFFICES |
60 |
