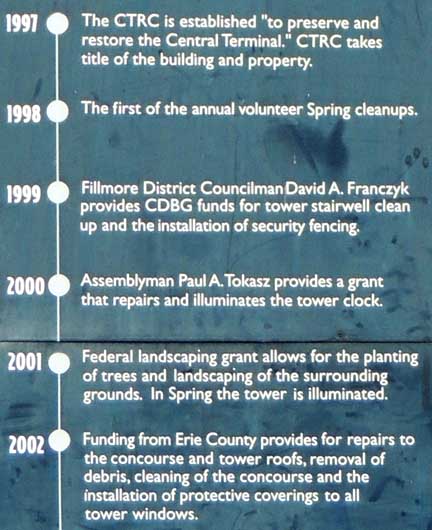New York Central Terminal - Table of Contents
EXTERIOR - Buffalo Central Terminal
Memorial and Paderewski Drives, Buffalo
NY
On this page, below: 2003 photos ..... 2007 photos ..... 2013 photos
| Built: |
1929 |
| Closed: |
1979 |
| Architect: |
Fellheimer & Wagner |
| Style: |
Art Deco |
| Status: |
A City of Buffalo Local Landmark Listed on the State/National Registers of Historic Places |
2003 Photos 2003 photo ... 17 acre site, 2.5 miles east of downtown Buffalo. ... Art Deco style ... 17 story tower ... 4 story baggage building ... Not shown: 2 story mail building along Curtiss Street  2003 photo ... Tower: Clock  2003 photo ... Concourse  2003 photo ... Tower sheet metal spandrel panel ... Side, entrance canopy  2003 photo ... Tower sheet metal spandrel panel  2003 photo ... Tower terra cotta spandrel panel ... Window with terra cotta surround ... Sheet metal entrance canopy ... 4 details below:  2003 photo .... Tower ... #1 of four details: Terra cotta spandrel panel  2003 photo ... Tower ... #2 of four details: Front, entrance canopy and wrought iron support  2003 photo ... Tower ... #3 of four details: Wrought iron canopy support  2003 photo ... Tower ... #4 of four details: Sheet metal side, entrance canopy  2003 photo ... Tower ... Wrought iron canopy and support |
2007 Photos 2007 photo ... Neighborhood: Corpus Christi Church  2007 photo ... Neighborhood: "telescope houses" and Corpus Christi Church  2007 photo: Typical tour  2007 photo  2007 photo  Tower ... Concourse (huge window) ... Baggage building  2007 photo ... Tower  2007 photo ... Tower clock  2007 photo ... One of several tower entrances  2007 photo ... Tower ... Another entrance ... See 2003 photos above  2007 photo ... Tower ... Fanciful brick bond  2007 photo ... Concourse  2007 photo ... Concourse detail |
2013 Photos 2013 photo ... Tower ... 2 details below:  2013 photo  2013 photo ... Original stuffed bison from the Science Museum ... Clock in concourse  2013 photo ... Tower ... Note car suspended beneath clock  2013 photo ... Tower ... Art Deco ... Top of tower ... 2 details below:  2013 photo ... Tower ... Sandstone Art Deco volutes ... Top of tower ... #1 of two details  2013 photo ... Tower ... #2 of two details: Fanciful brick bond  2013 photo ... Tower ... Suspended car beneath tower clock  2013 photo ... Tower ... Deteriorating entrance sheet metal canopy  2013 photo ... Tower ... Deteriorating entrance sheet metal canopy  2013 photo ... Tower ... Art Deco concourse detail  2013 photo ... Tower ... Entrance ... 2 details below:  2013 photo ... Tower ... Entrance ... #1 of two details: Serpentine stone with incised Art Deco Egyptian lotus plant  2013 photo ... Tower ... Entrance ... #2 of two details: Serpentine stone with incised Art Deco Egyptian lotus plant  2013 photo ... Concourse ... Art Deco concourse detail ... Voussoirs ... Chevron pattern  2013 photo ... View from parking area in front of the station looking down at baggage building  2013 photo ... Balustrade on the edge of the parking lot ... Note Art Deco reeded balusters  2013 photo ... Sandstone Art Deco reeded balusters on the edge of the parking lot ... Note multicolored granite  2013 photo ... Art Deco light standard (missing lights)  2013 photo ... Damaged balustrade reveals building materials  2013 photo ... Baggage building ... Note six colored stone spandrel panels between rows of windows (detail below:)  2013 photo ... Baggage building ... Serpentine stone used as spandrel panels  2013 photo ... Baggage building ... Fanciful bonding |
Photos and their arrangement © 2003, 2007, 2013 Chuck LaChiusa
| ...Home Page ...| ..Buffalo Architecture Index...| ..Buffalo History Index... .|....E-Mail ...| ..

web site consulting by ingenious, inc.