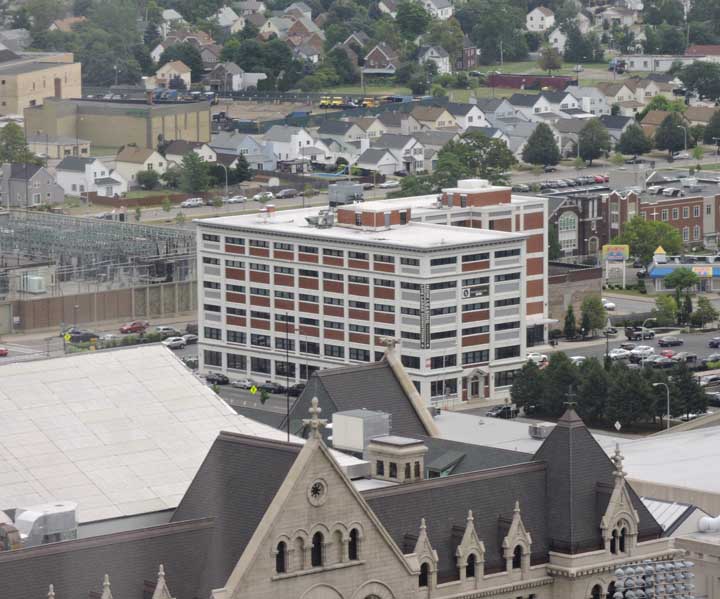
Alling
& Cory Bldg. / AC Lofts - Table of Contents
Exterior - Alling
& Cory Warehouse / AC Lofts at 136 N. Division
136 North Division Street
Buffalo, NY
AC Lofts
- Official Website
(online April 2018)
Recipient of the "2012 Preservation Buffalo
Niagara -
Rehabilitation/Adaptive Reuse Award"
| Built: |
1910-11 1926 One story, brick loading dock addition |
| Architect: |
R. J. Reidpath and Sons |
| Builders: |
Turner Construction Co. |
| Style: | Daylight
Factory "... an excellent example of the reinforced concrete structural system used in industrial buildings that came to be known as "Daylight Factory." - National Register of Historic Place - Nomination, p. 6 (online July 2013) "As a subtype of the daylight factory, the building's fenestration pattern has been modified to reduce the amount of natural sunlight that would potentially damage the light sensitive material within ... The first floor windows were removed in the 1980's and replaced by stucco or brick in-fill around narrow vertical slot windows (two per bay)." - National Register of Historic Place - Nomination, p. 3 (online July 2013) "... Daylight Factory" design, which utilized steel reinforced concrete to create strong, fireproof structural systems that supported concrete slab floors. The design featured large unobstructed floor spaces and exposed concrete exterior frames that could be filled with large windows to admit light and air. The Alling and Cory warehouse is an excellent example of a variation of the type adapted for paper storage, which requires less daylight than the typical factory." - N.Y. State Office of Parks, Recreation, & Historic Preservation: Alling & Cory Warehouse (online July 2013) |
| 2012 Rehabilitation
interior design: |
Industrial
Style / Industrial Interior Design |
| Building material: |
Reinforced concrete, brick, stone |
| 2010 adaptive reuse: |
Principal investor and architect:
Jake Schneider. Construction manager: R&P Oakhill. |
| Status: |
Listed on the National Register
of Historic Place - Nomination |
| See also: |
Buffalo
Rising: Hard Hat Tour: Lofts @ 136 Buffalo Rising: Lofts @ 136 Model Unit Revealed Buffalo Rising: Lofts at 136 Opens to 2/3 Occupancy |
| Significance: "The Alling and Cory Buffalo Warehouse is significant ... as an early-twentieth [century] example of reinforced concrete warehouse construction in the city of Buffalo. Completed in in 1911 for the Rochester, N. Y. based Alling and Cory Company, the building remains one of the earlier examples of its type in the city. Additionally, the building is further significant ... for its association with regional architects R. J. Reidpath an Sons, who are most frequently noted for their various mill and warehouse designs in western New York. - National Register of Historic Place - Nomination, p. 2 |
Photos
taken in 2012 - except where noted 2015 photo ... Bottom of photo: ECC  Brick spandrels on west elevation (Elm St.) ... Concrete spandrels on south elevation (North Division St.)  Overhanging cornice supported by concrete modillions ... Ribbon windows  Main entry on south elevation (North Division St.)  Broken pediment ... Fanlight window ... Stone pilasters with inset carved panels |
 New (2010) stair tower located on the south face of the secondary elevation facing N. Division Street. Historic windows were reconstructed and new, reproduction, vintage-era, windows installed.  Stair tower under construction. Photo courtesy of Jake Schneider.  New entrance landings and canopies were added to both the north and south elevations.  New (2010) stair tower is backdrop for new patio  |
 New entrance landings and canopies were added to the north elevation.  Wilson Farms/Seven Eleven |
