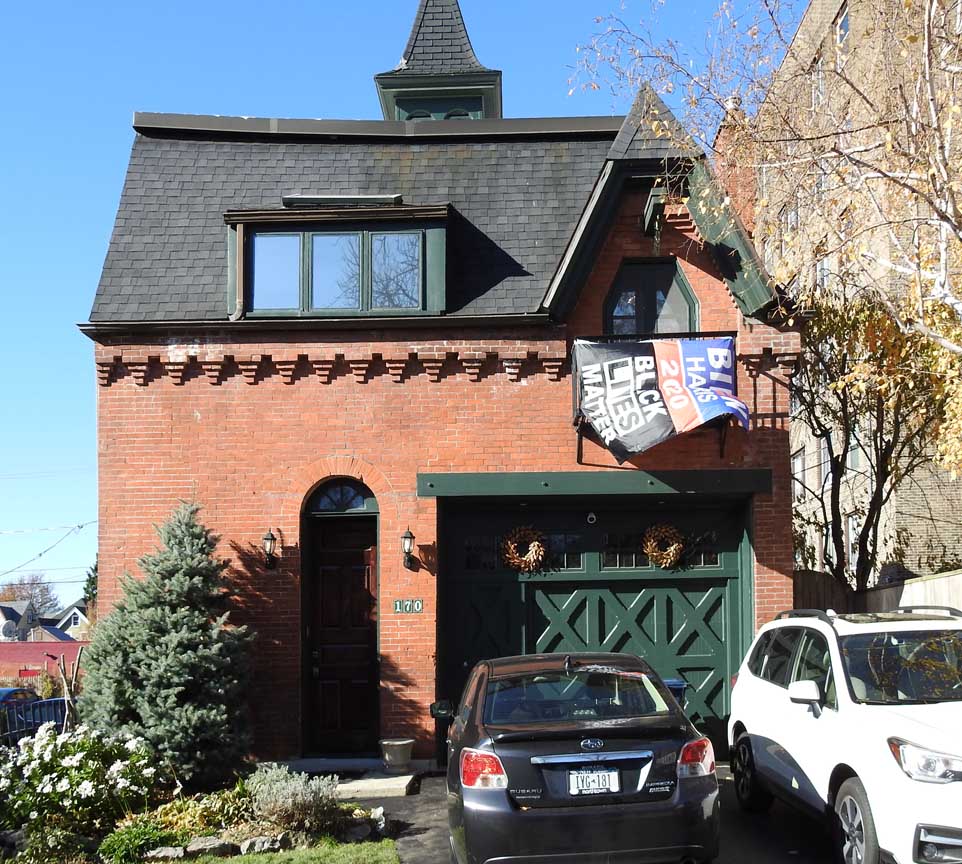
Wide
green door is the Park Street entrance ...
The
carriage house for the Hollister/Evans
House is a double carriage house with
two
entrances, one from North Street side (presumably for #188
North), and the other from Park
St. (presumably for #186
North)
... The North St. entrance was later
bricked up and now part of a fountain and
garden courtyard where the current owners were married.
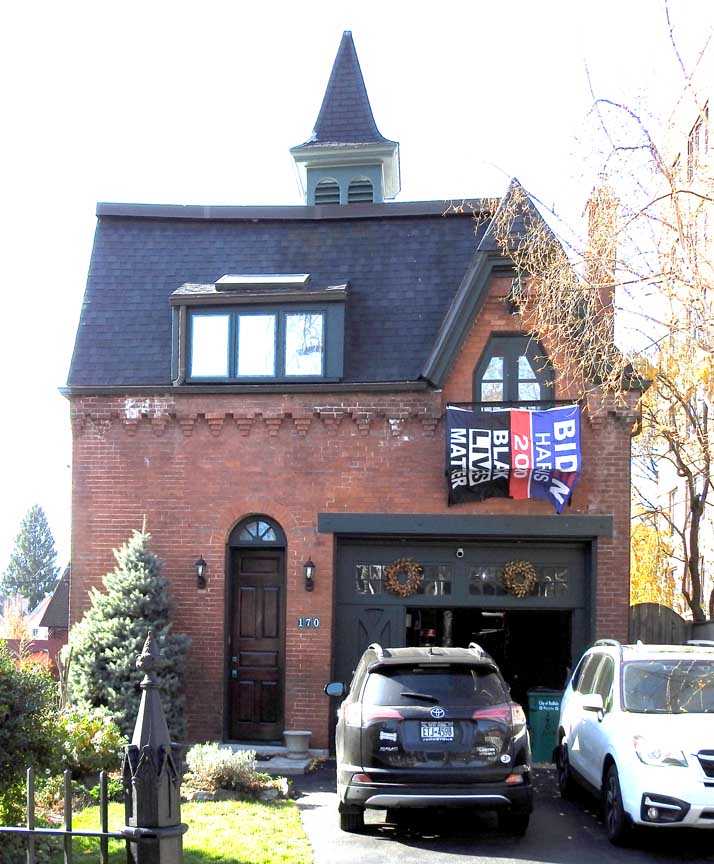
Second Empire
style,
echoing the Hollister/Evans House style ... The
first floor contains a parlor and half-bathroom that doubles as
a guest suite ... Upstairs is a
second parlor , kitchen, full bathroom, and two bedrooms
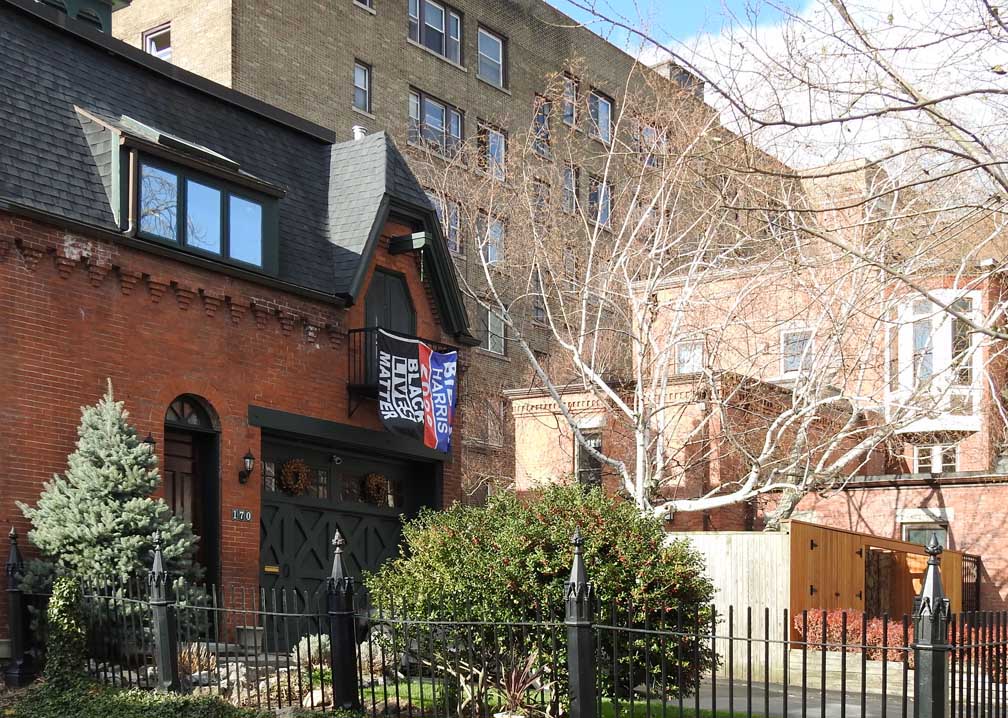
The wooden walled
divided courtyard is
located between the carriage house at left
and the brick addition to the right ... The two
separate areas in the courtyard
belong to the Carriage house and Addition owners
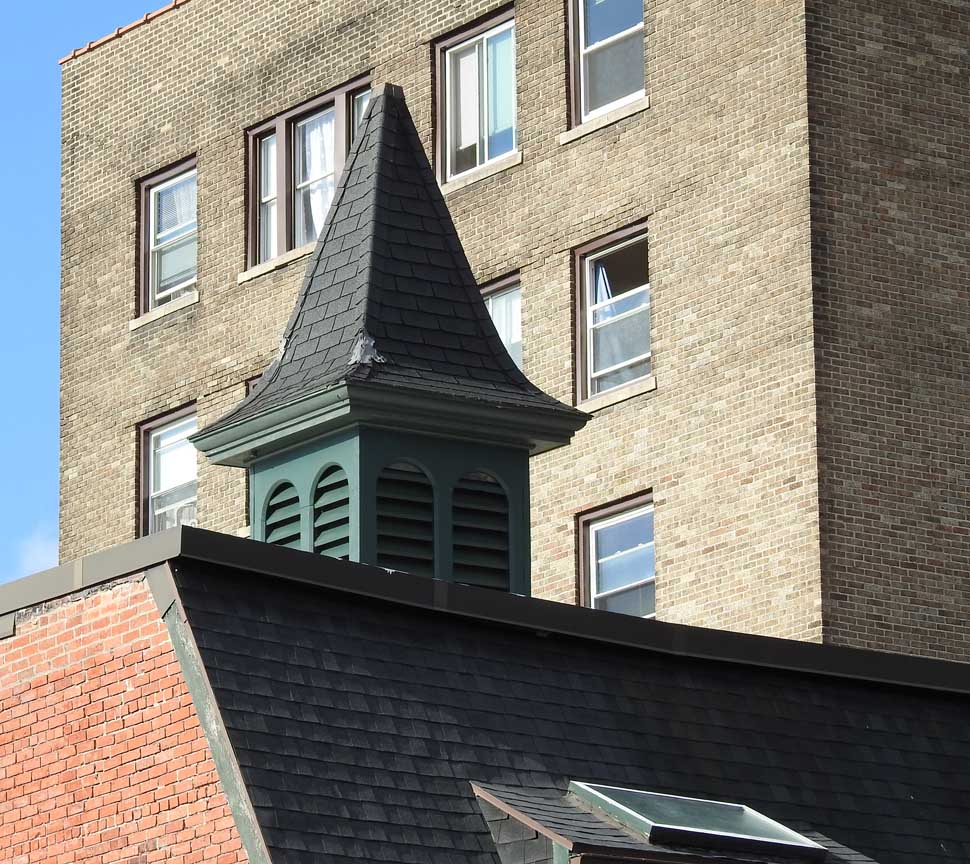
Louvered
vent with flared
pyramidal
roof ... Note skylight on shed
roof
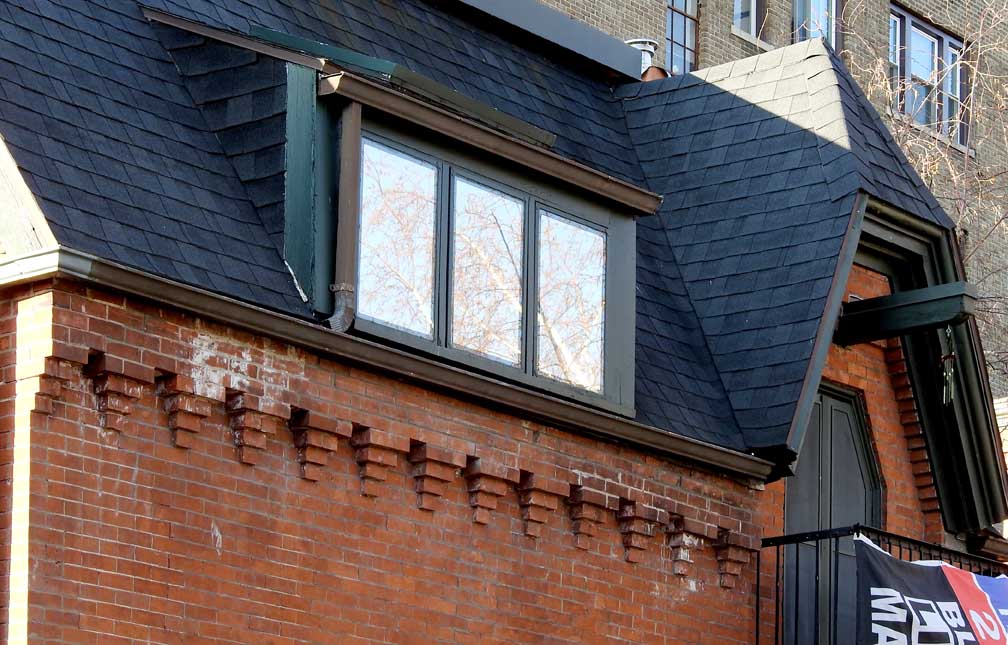
Modern ribbon dormer on the second
floor ... Brick corbel table beneath the dormers echoes the same feature
on the main house
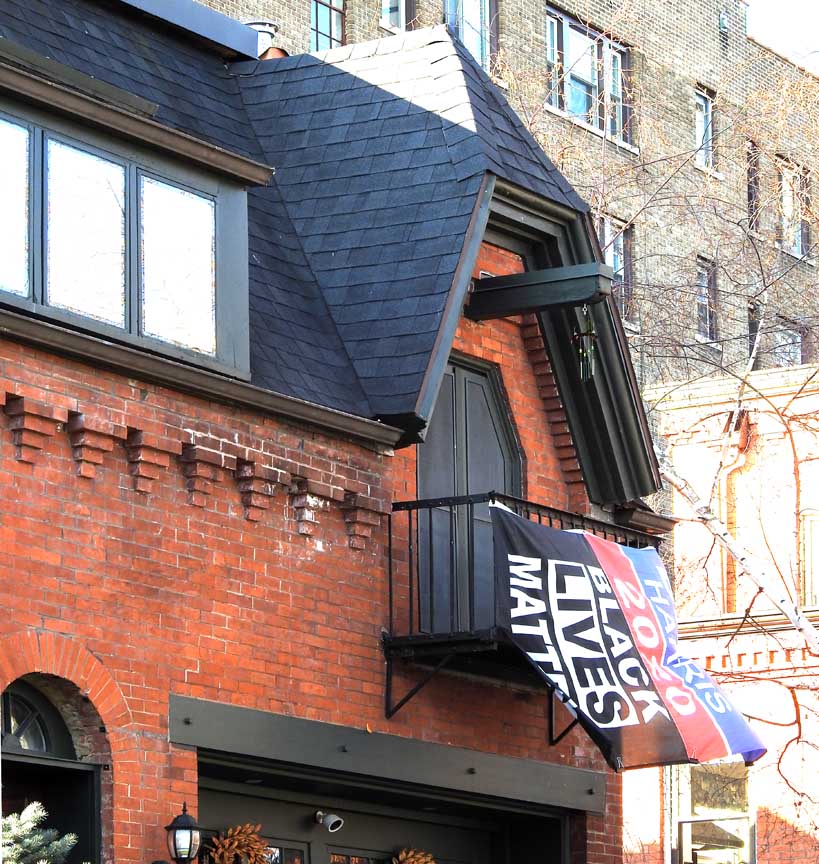
Hay
loft crane and pentagonal door loft has
added balcony with modern
bargeboard
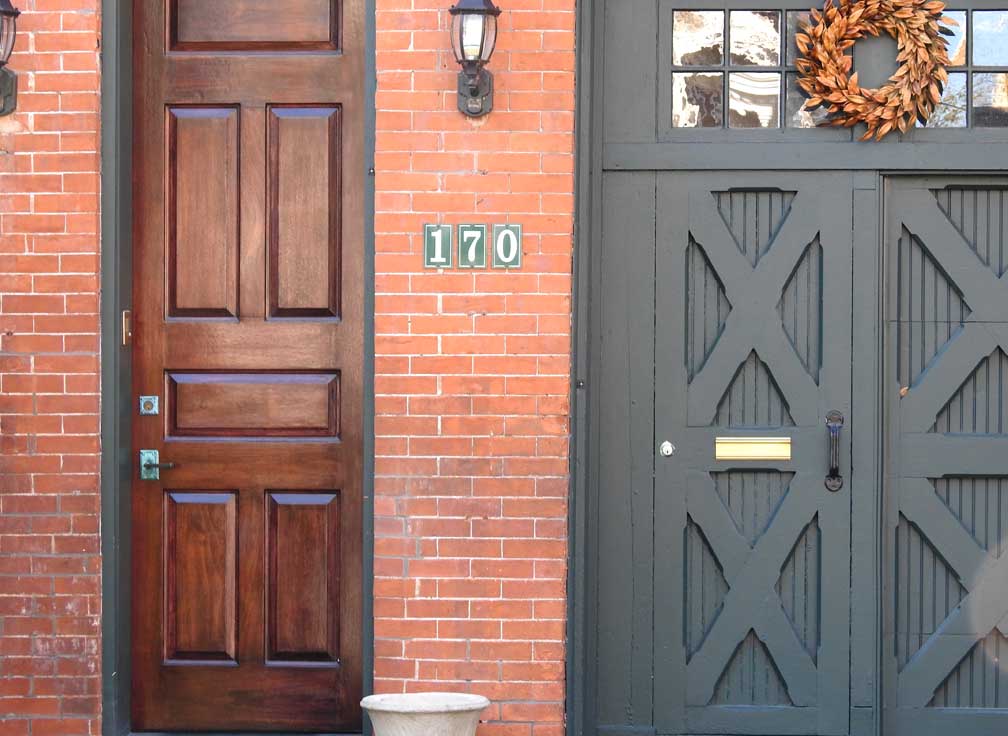
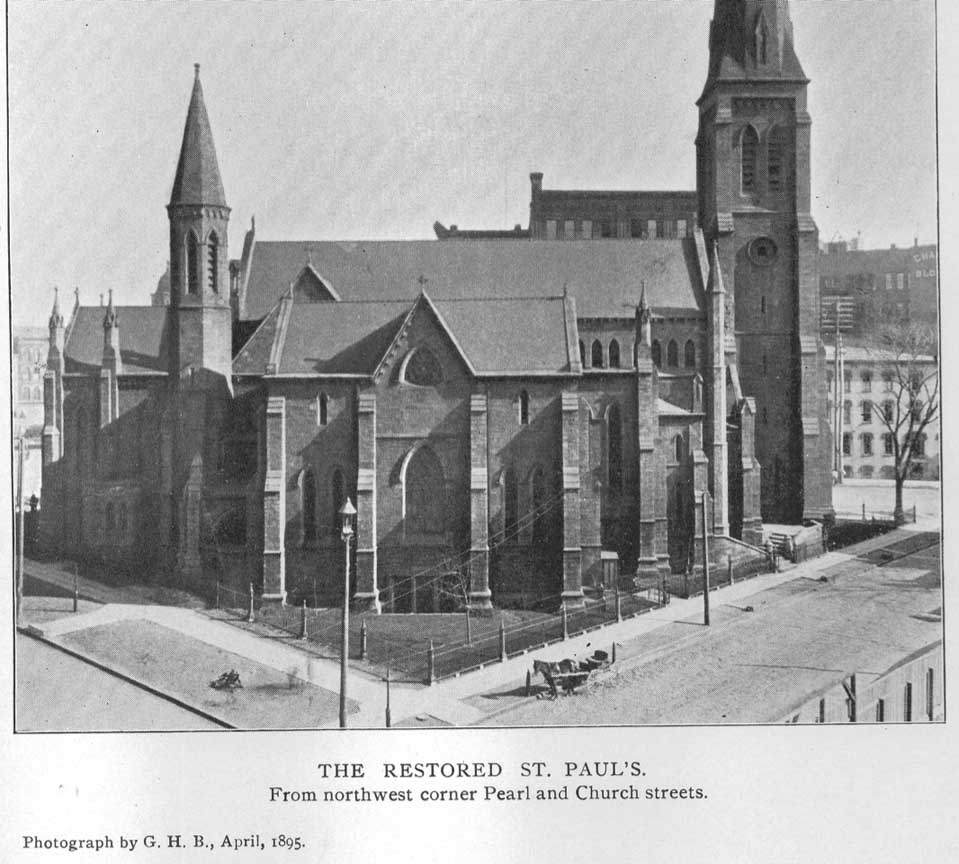
Note
the fence, taken down probably in the 1970s, in this 1895 photo of St. Paul's Cathedral
... Remnants
of the fence, shown below, are an attractive
feature of the property. Photo courtesy of Martha
Neri
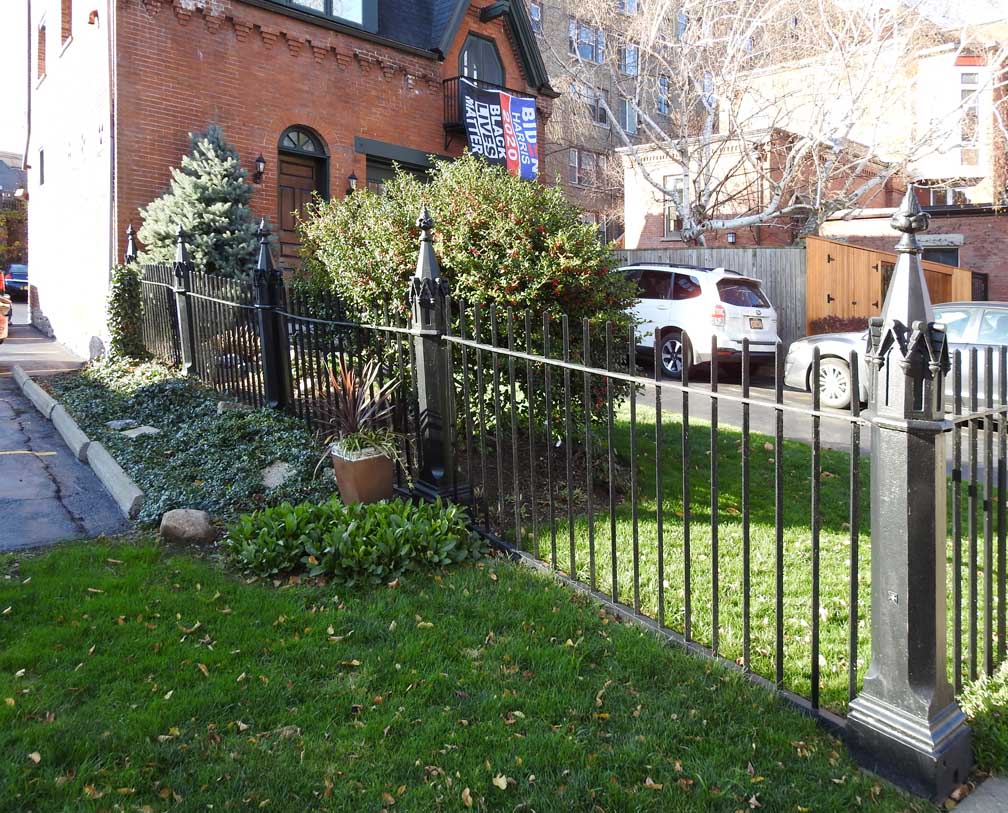
Note the addition (#176 Park St.) and the main house on the adjoining
properties
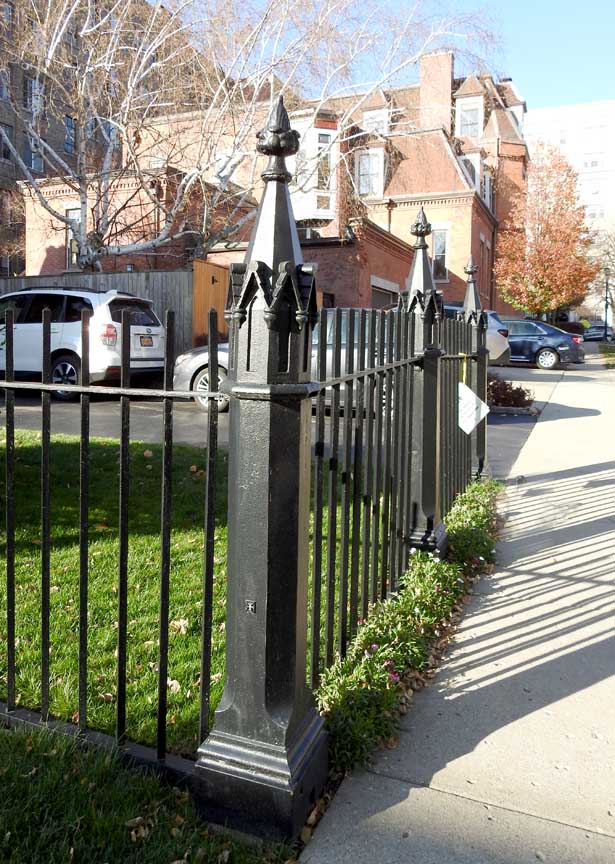
Cast
iron fence features Gothic newel
posts
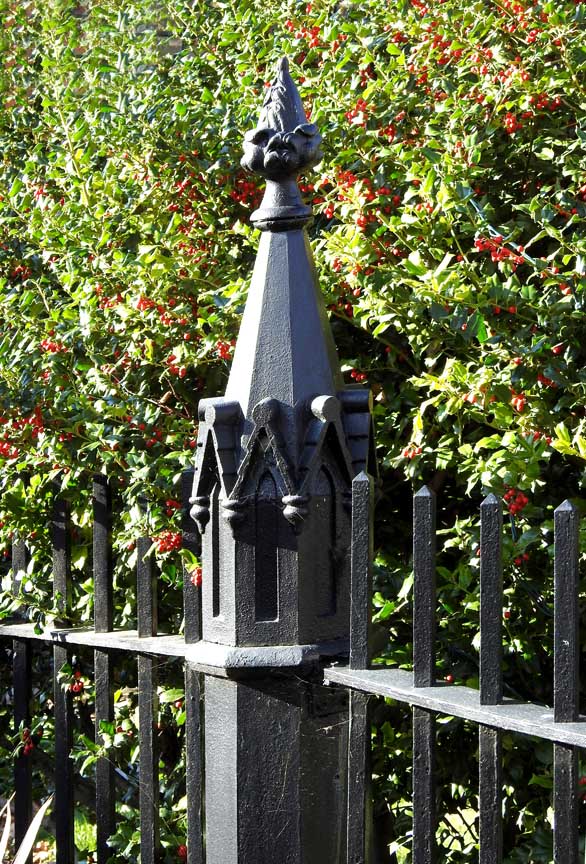
Miniature cast iron Gothic steeple with foliated finial and hooded blind
arches
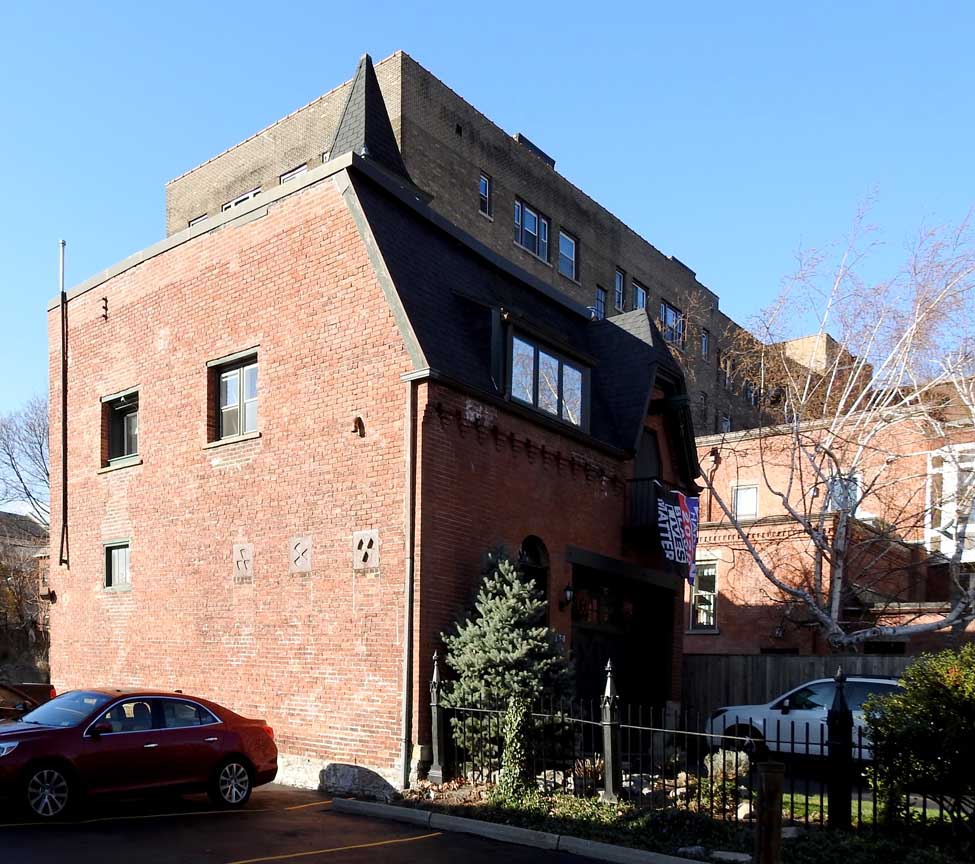
Carriage houses
often combined a hay loft and groomsman apartment on
the second floor (cf., the Darwin
Martin House) ... This carriage house
converted part of the first floor to apartment living
... Note the top-of-the-roof air vent and also
the air vents on the side of the house, two of which are detailed
below:
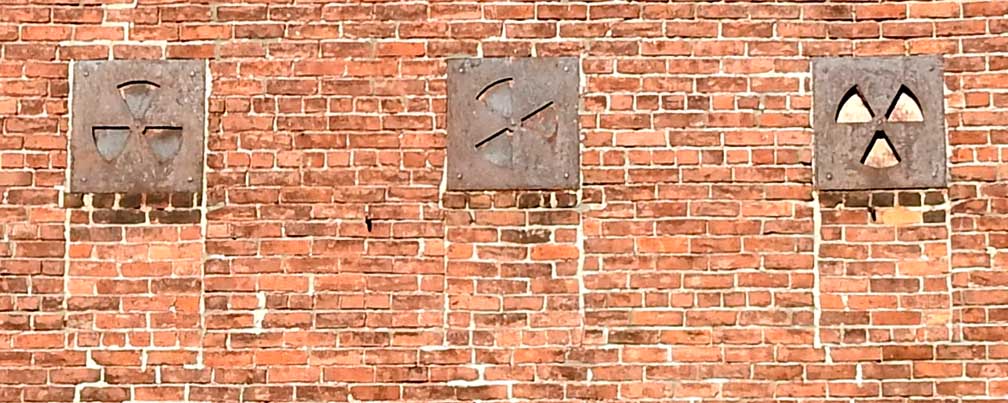
Air
vents
|