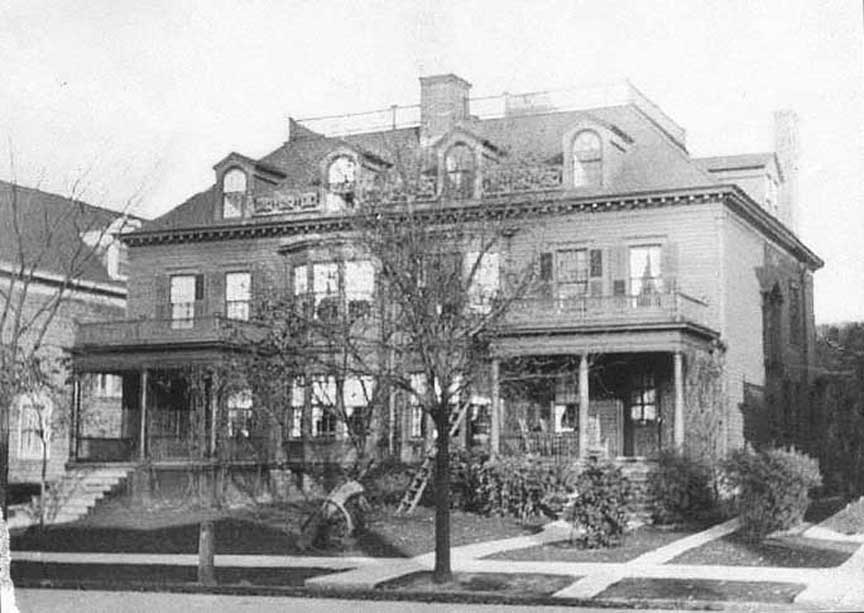Truscott House - Table of Contents
Bessie Sweet
Truscott House
33 Oakland Place, Buffalo, NY
|
Erected: |
1898 |
|
Architect: |
Lansing & Beierl |
|
Style: |
Colonial Revival |
|
|
Other online Oakland Place houses |
  ## 33 and 29
 Side-by-side duplex: ##
33 and 29
 ##37,
33 and 29
All designed by Williams Lansing in Colonial
Revival
style He
designed two other houses on the street, also
   Original portico
removed
   Palladian
window on north side of house: Broken
pediment over center window with rounded, traceried
transom light
|
This is the northern half of a Colonial Revival double house. Bessie Sweet Truscott (1862-1941) purchased the lot early in 1897. This purchase occurred around the same time that Mary Lansing purchased the adjacent lot. Mary Lansing’s husband, Williams Lansing, was a principal in the architectural firm of Lansing & Beierl. He designed a single building on both lots containing two residences to maximize the use of available space. Exterior Although the two residences were divided by a thick party wall, 29 and 33 Oakland Place presented a balanced and unified façade. The façades and floor plans of these Colonial Revival residences were originally mirror images. Large bays mark the location of the living rooms and master bedrooms. Although the entrances originally included front porches that were supported by smooth Tuscan columns, the porch on 33 Oakland Place was removed by one of the home’s later owners. The windows are nine-over-nine sash and a Palladian window on each side highlights the main staircase. Balustrades originally topped the high hip roof with its flaring eaves and the area between the dormers. The thick party wall is topped by a massive center chimney. |
