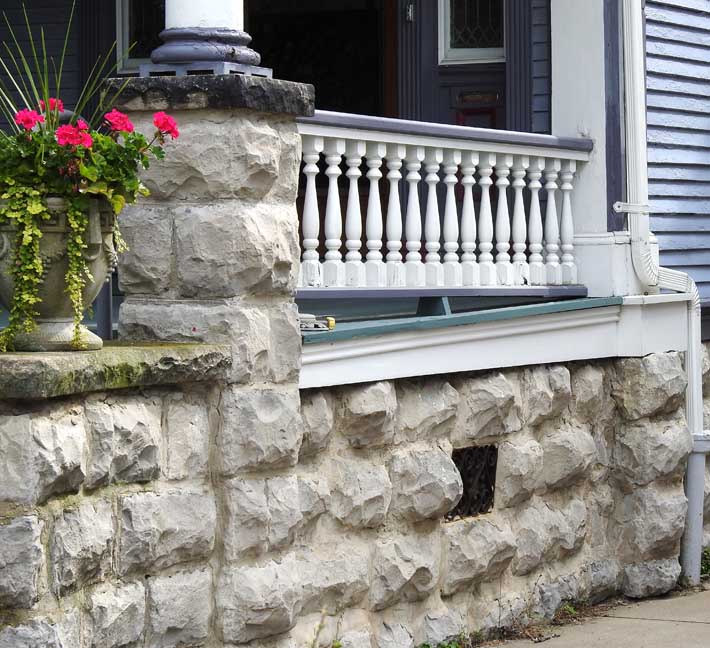Catharine
Lewis House
605 Richmond
Avenue, Buffalo, New
York
| Built: |
1897 |
| First owner: |
Catharine Lewis was married to Dr. Theodore G. Lewis. The house deeded to Mrs. Lewis. We do not know whether this house/parcel was part of the dowry, or whether her husband put this house in his wife’s name to shelter the house from creditors. |
| Style: |
Colonial
Revival |
| Houses built by John W. Gibbs: |
##601,
605, 613, 617 Richmond Ave. |
| History: |
|
|
1897
Built for John W. Gibbs; builder: John W. Gibbs. 2 1/2 story hipped roof Colonial Revival house, brownstone foundation, wood clapboard, asphalt roof. Full width flat roof front porch with stone piers, Doric columns. Second story bay windows. Palladian window dormer. Corner pilasters. - Section 7, Page 251-253, Elmwood West Historic District Nomination |
|
605 Richmond Avenue Owners: David Hickok and Christine Burnett 8/30/19 By Judy Tucker John W. Gibbs built this house in 1897 for Dr. Theodore G. and Catharine Lewis. Dr. Lewis was an accomplished dental surgeon, dental appliance inventor, music teacher, and a printer and copywriter. He was an avid collector of dental books, paintings, sketches and vases. He had one of the finest collections of War Medals and Decorations of Honor in the country. He regularly lent and eventually donated his collections to the Albright Art Gallery. He founded Buffalo Orchestra Association in 1887, which practiced in this house, and gave concerts once or twice a year to the Buffalo State Hospital inmates. The superintendent of the hospital stated ‘for weeks after such performances, the behavior of the poor unfortunates responded with marked improvement, both mental and physical’. Dr. Lewis retired his dental practice in 1891, and become President of Buffalo Dental Manufacturing Co., which he helped to found several years earlier. He then donated over 1,200 dental books to the Grosvenor Library. He also penned columns for various Buffalo papers under the name L. Theo Garwood. Dr. Lewis was instrumental in Buffalo's establishing a school of dentistry. |
 Colonial Revival style ... Facade: Dormer Palladian window ... Second floor bay windows ... Doric columns ... Vase-shaped balusters ... Painted stone foundation  Dormer Palladian window  Second floor bay windows with Tuscan pilasters  Second floor bay windows with Tuscan pilasters ...  Egg-and-dart molding  Portico ... Details below:  Portico ... Roman (smooth shaft) Doric column and pilaster ... Side light with leaded glass ... Vase-shaped balusters  Rafter tails are an Arts & Crafts feature ... Roman (smooth shaft) Doric column  Rounded balustrade  Onondaga limestone? |
 North elevation ... Two details below:  North elevation  North elevation ... S-scroll supports |
 South elevation  Gable dormers   Foliated leaded glass  Palladian window with leaded glass |
Photos and their arrangement © 2019 Chuck LaChiusa
.| ...Home Page ...| ..Buffalo Architecture Index...| ..Buffalo History Index... .|....E-Mail ...| ..