Center of Commerce - Table of Contents
........................... Larkin District - Table of
Contents
Larkin Administration Building Model
Larkin Center of Commerce
Former
Larkin Company “B, C, D, D Annex, E, F, G, H, J, K, N, O”
Building
701 Seneca Street, Buffalo NY
Larkin Center of Commerce - Official Website (online June 2018)
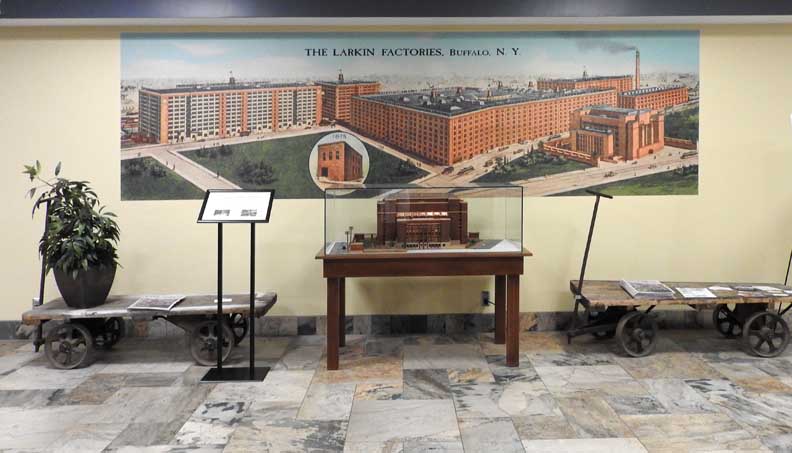 Lobby display ... Part of the Larkin Gallery ... Mural is an enlarged postcard ... "You'll
notice the postcard reproduction on the wall behind the model shows a
wall to the East of the building along the Annex. That never existed as
far as I know, certainly not when the building was first completed.
There was a public school building very close to the Admin. building at
that time facing Swan. The remains of the wall existing now were to the
west of the building. That was a retaining wall separating the Larkin
from the New York Central rail yards immediately to the west of the
wall and on a level several feet higher." - Arlan Peters, June 2018
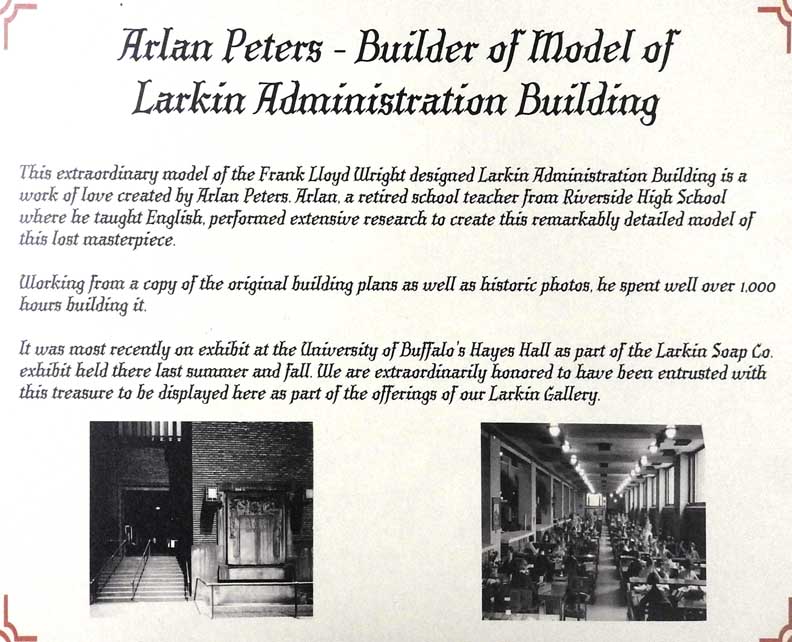 Arlan Peters ... Frank Lloyd Wright 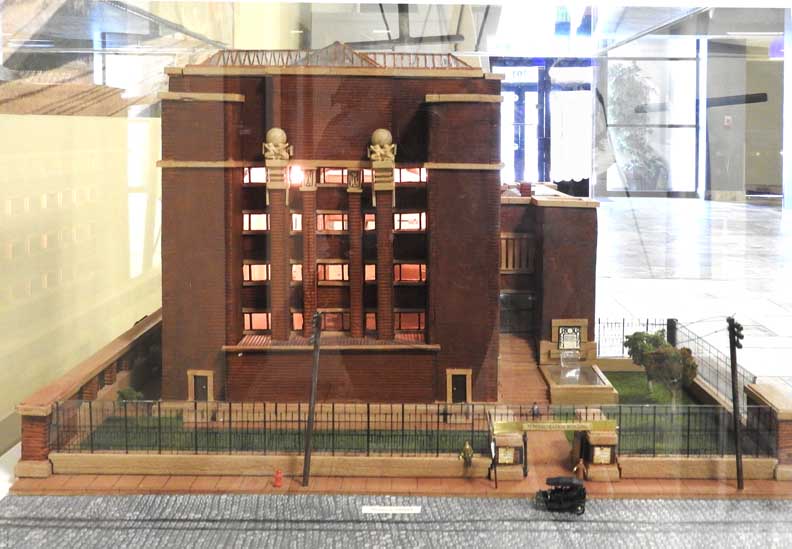 Facade on Seneca Street - South elevation 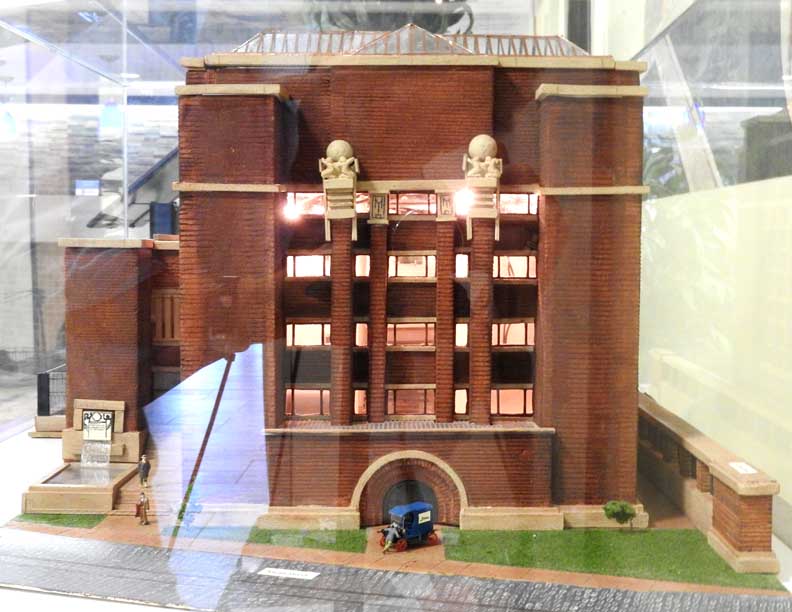 Swan Street north elevation 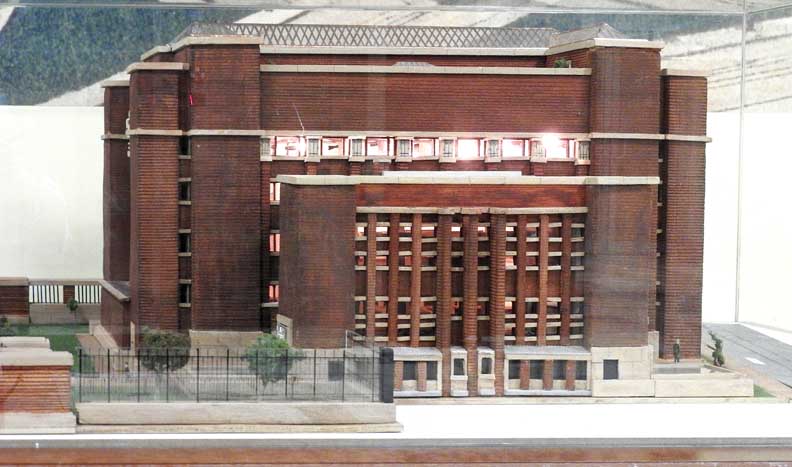 East elevation (facade to the left) ... Electrified model 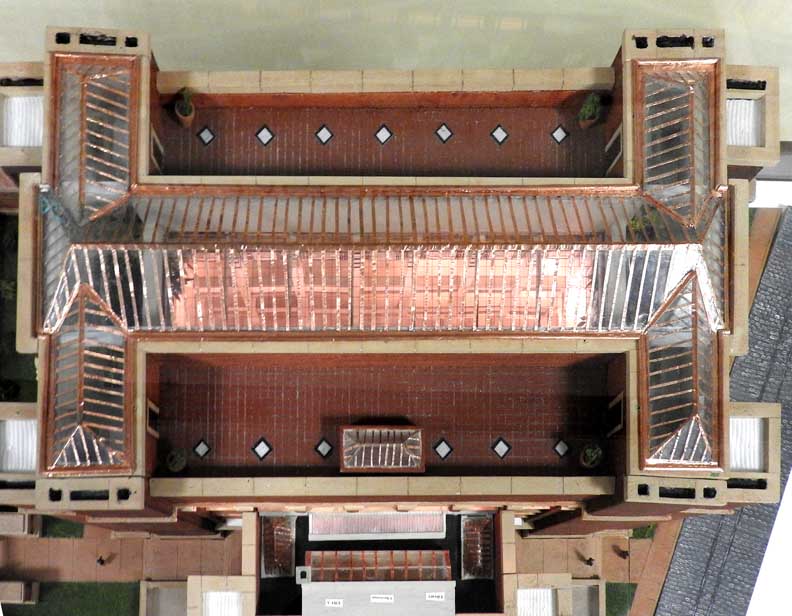 Top of the building model ... Note the center skylight (detailed in next photo below:) ... Note center bottom main entrance wing (detailed in second photo below:) 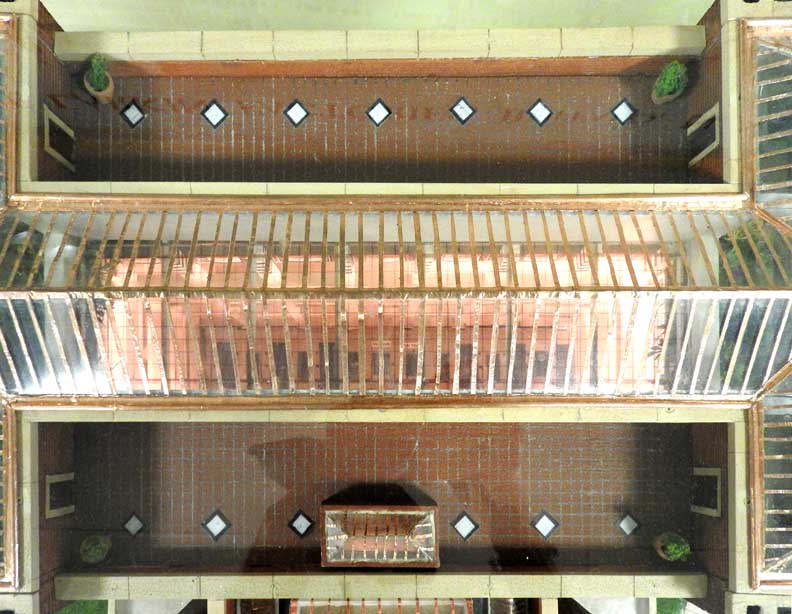 Electrified skylight 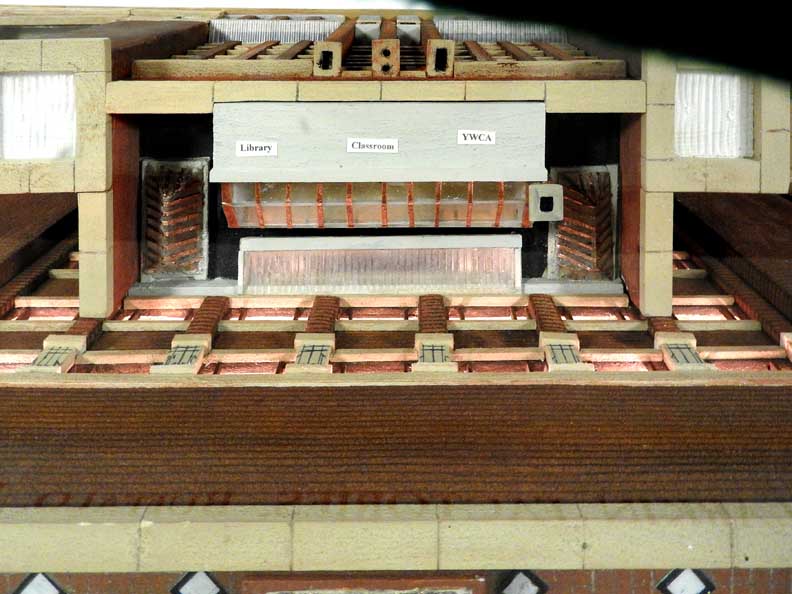 Electrified wing |
