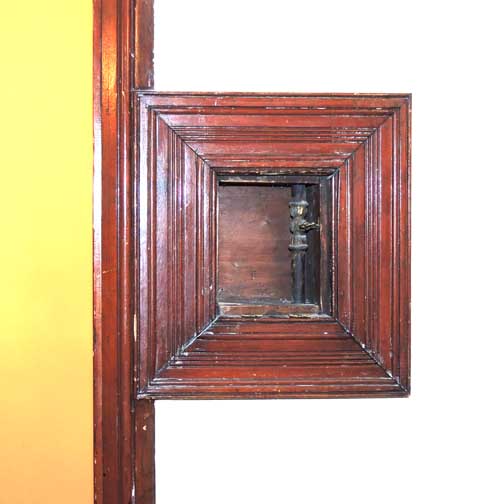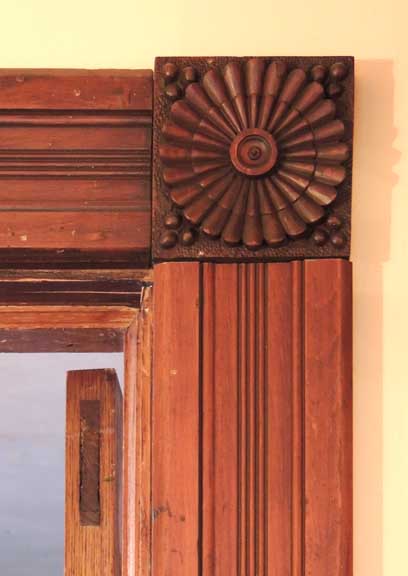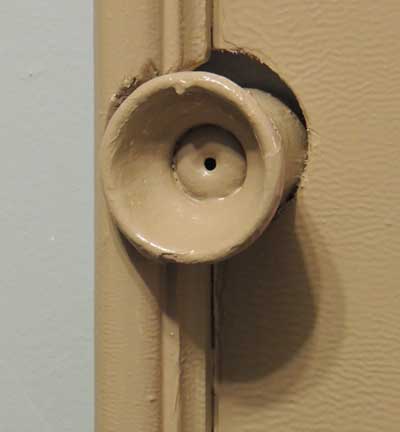
Foster
House
- Table of Contents .............
Allentown
-
Table of Contents
2017 photos
Second
floor -
Dr. and Mrs. Hubbard A. Foster
House
3
St. Johns Place at Wadsworth Street, Buffalo NY
   |
Staircase
and hallway  Spindle spandrels   Wooden corner bumper guard (detail below:)  Turned top  Hallway gas turnoff enclosure - closed  Hallway gas turnoff enclosure - open |
Blue Jay Billet    Wainscoting ... 4-post bed  Blue Jay Billet ... Mirrored wardrobe at left   |
Cardinal
Canton Canton: a small trerritorial division  Original paneled odor  Note window scene (detailed below:)  Foster House garage roof planters serve as a rooftop herb and vegetable garden ... Garage built in 1940s ... Next door neighbor is the First Presbytrian Church at One Symphony Circle, across the street from Kleinhans Music Hall ... The second owner of the house was Rev. William H. Boocock, a clergyman with the First Presbyterian Church,  Refurbished original window lock  Kneehole desk  Rococo Revival upholstered armchair features carving and cabriole legs on casters ... Note cardinal motif on pillow  Card table with swivel top ... Used as side table when closed ... Replaced felt top ... Three details below:  Card table detail #1 - Cbriole legs on trifid feet  Card table detail #2 - Top pivots 90 degrees when unfolded ... One half of the top lifts up and is turned for support  Card table detail #3 - Folded top ... Crotch veneer |
???  Eastlake double bed, with high paneled headboard (headboard detail below:)   Chest of drawers ... Individual drawer escutcheons ... Circular mounts with pear-shaped handles ... Crudely scalloped skirt ...  Individual drawer diamond-shaped escutcheons ... Circular mounts with pear-shaped handles |
????   Eastlake sideboard   |
    |
????   Sewing machine converted into a sink support |
????   Note furniture at right (detailed below:)  Wardrobe features applied pendant bellfowers  Eastlake mirror ... Soapstone(?) fireplace features diamond motif  Eastlake mirror   Eastlake ---------   |
| Miscellany Hallway gas turnoff enclosure - open The only door in the house with a rounded top  2nd floor corner block design (VS. leaf on first floor)  Speaker system Clawfoot tub |
 The only door in the house with a rounded top  2nd floor corner block design (VS. leaf on first floor)  Speaker system |
Third
floor - Private
apartment  Door surrounds not original  |
