Koski Mehmed Pasha Mosque - Table of Contents ........................ Architecture Around the World
Exterior
- Koski
Mehmed Pasha Mosque
Mala
Tepa 16, Mostar 80807
Bosnia and Herzegovina
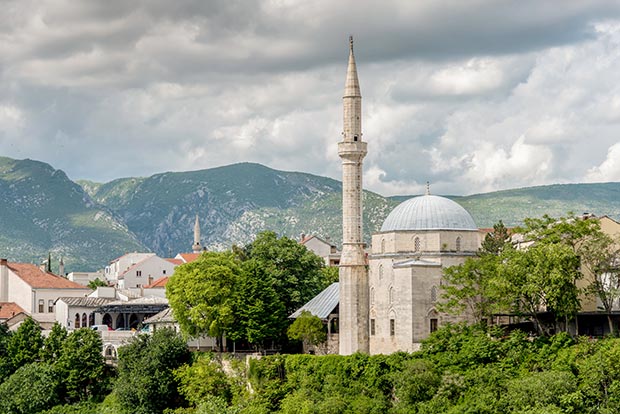 too. The Koski Mehmed Pasha Mosque has a one-space plan with a dome. Designed in the main architecture office in Istanbul, it was built from the precisely tanned stone blocks. Its architecture design is very similar to the Karadžoz Beg Mosque, which probably served as a model. Unlike the Karadžoz Beg Mosque, the minaret of the Koski Mehmed Pasha Mosque is slightly lower without the stalactite decoration in the area of sherefe. It has a porch with three domes, and extraordinary well made mihrab and mimber [minbar]. The proportions of the Mosque are especially distinguished. The location of the Koski Mehmed Pasha Mosque is quite specific as it is placed on the cliffs of the river of Neretva, in the center of the city. During the war in Bosnia (1992-95), it was badly damaged by the Croatian military forces, and its restoration took place during 1996-2001. The Mosque used to have an extraordinary collection of the manuscripts of Qur'an, from which some were preserved but today they belong to other collections. The Mosque also possesses the carpet which was the gift from Austrian monarch Franjo Josip. The Koski Mehmed Pasha Mosque represents also one of most popular touristic destinations in Mostar. - Islamic Arts Magazine (online March 2019) |
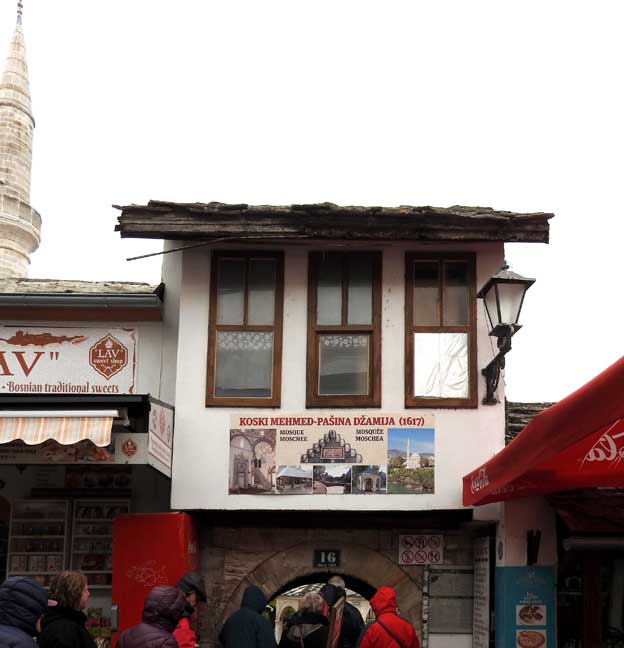 Entrance gate ... Detail below: 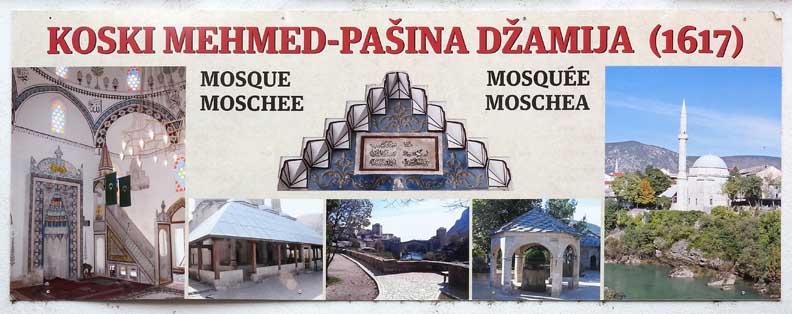 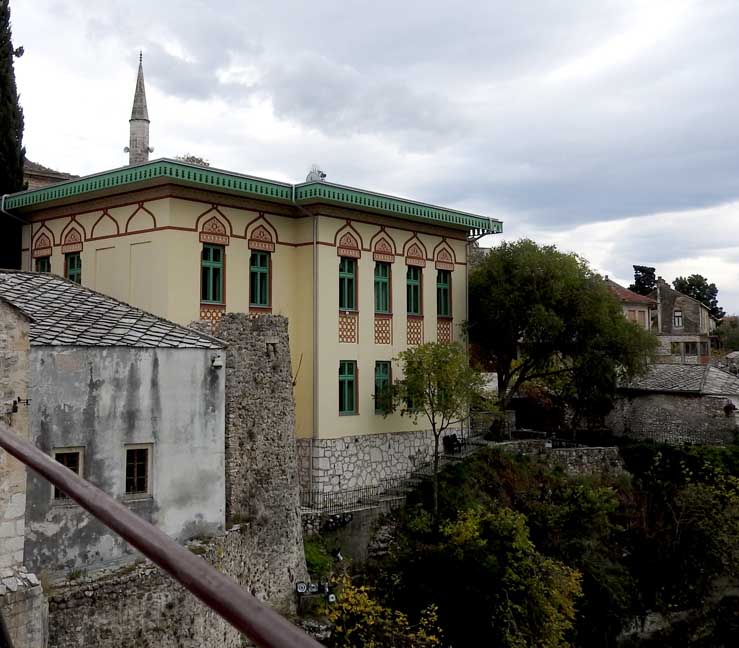 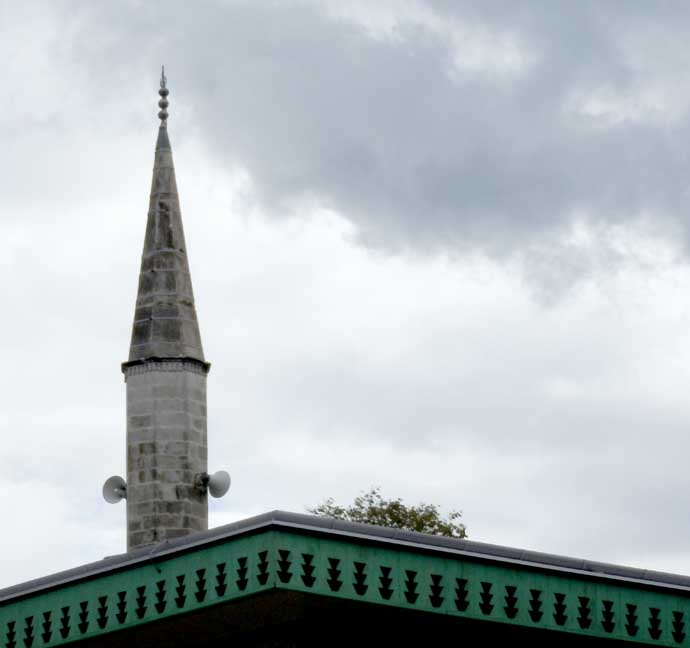 Minaret with dual speakers 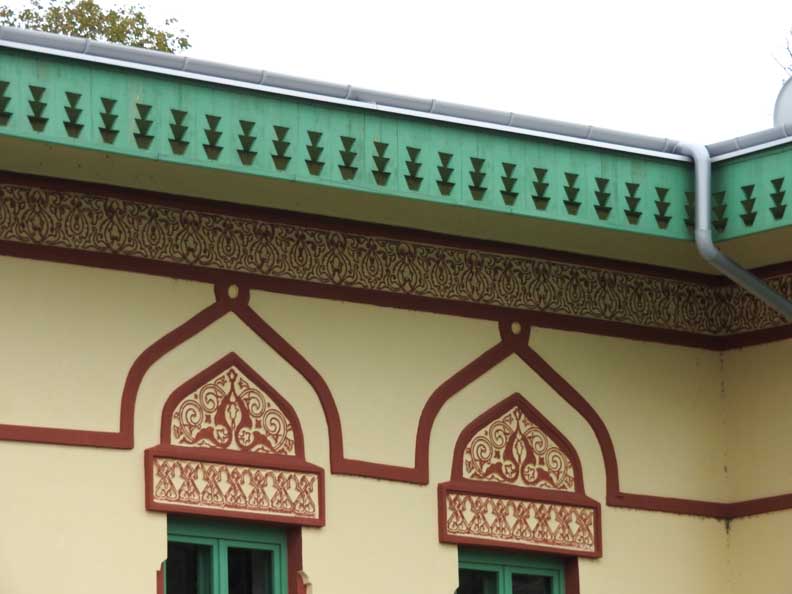 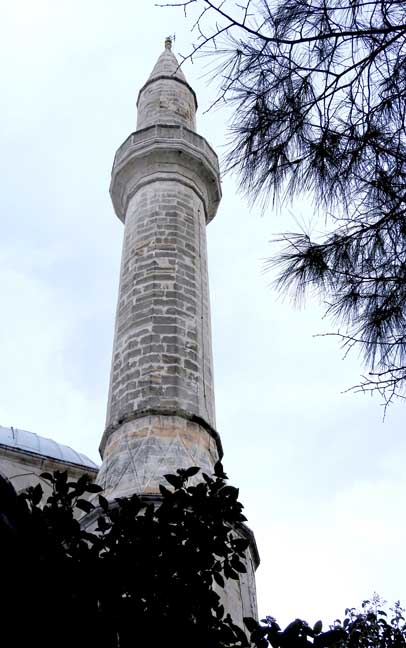 Minaret 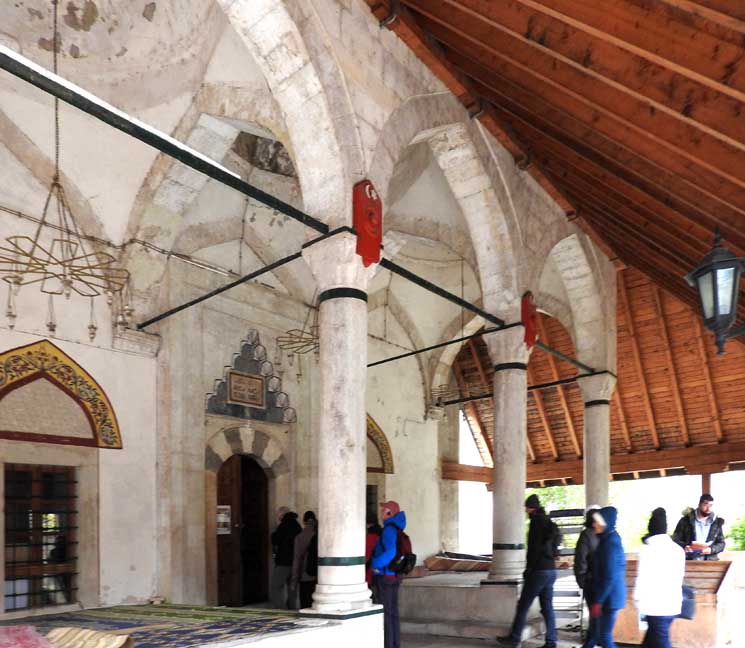 Center entrance ... Tie rods ... Arcade 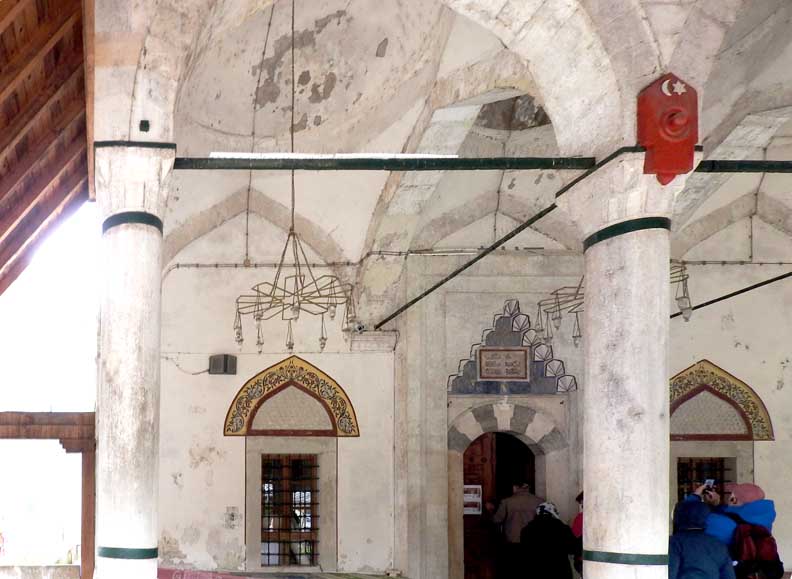 Center entrance with above mocárabe (detailed below:) ... Flanking windows with above ogee arches 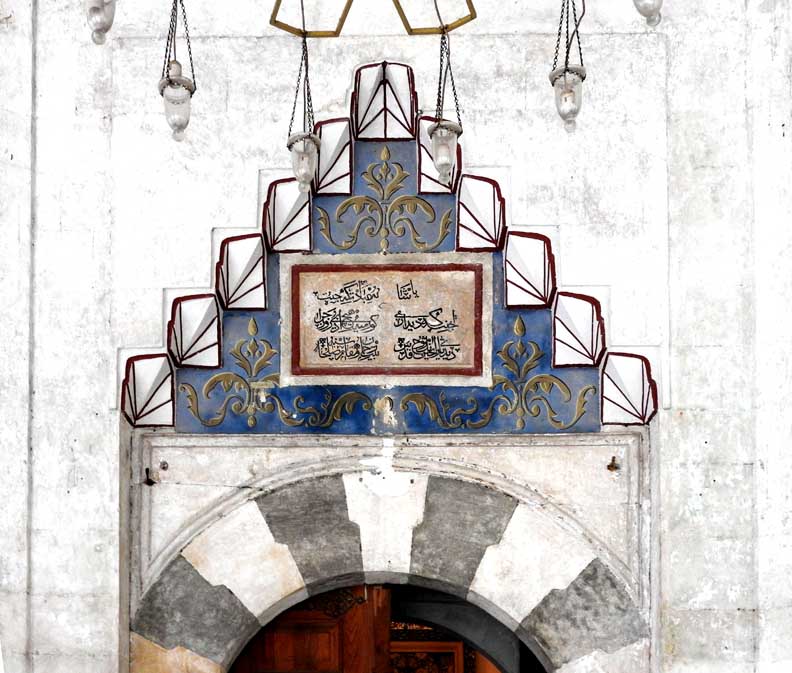 Center entrance ... Panel with Islamic calligraphy in the middle of the mocárabe above ablaq (striped layers of stone) 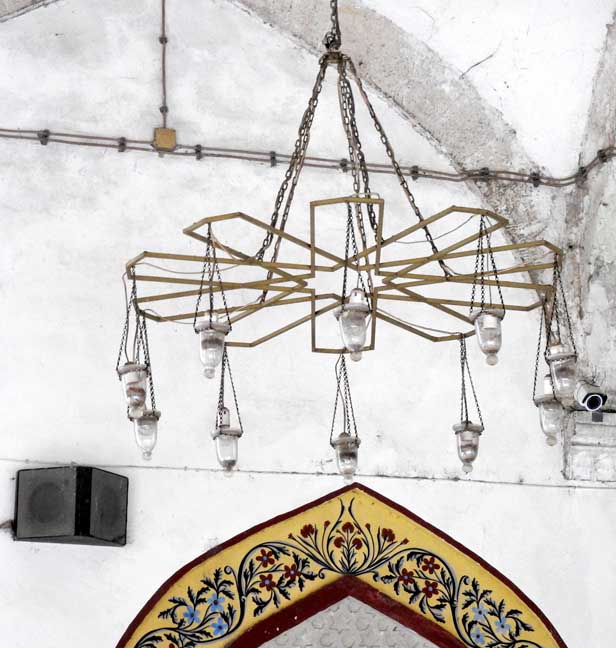 Electrified chandelier ... Ogee arch 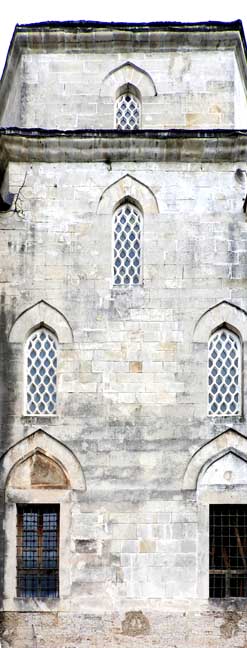 Side of building with stained glass windows (detailed below:) 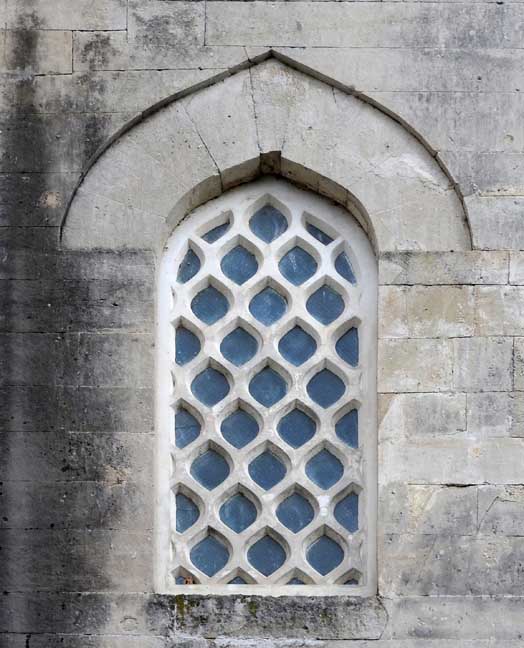 Ogee arch ... stained glass windows |
Ablution fountain 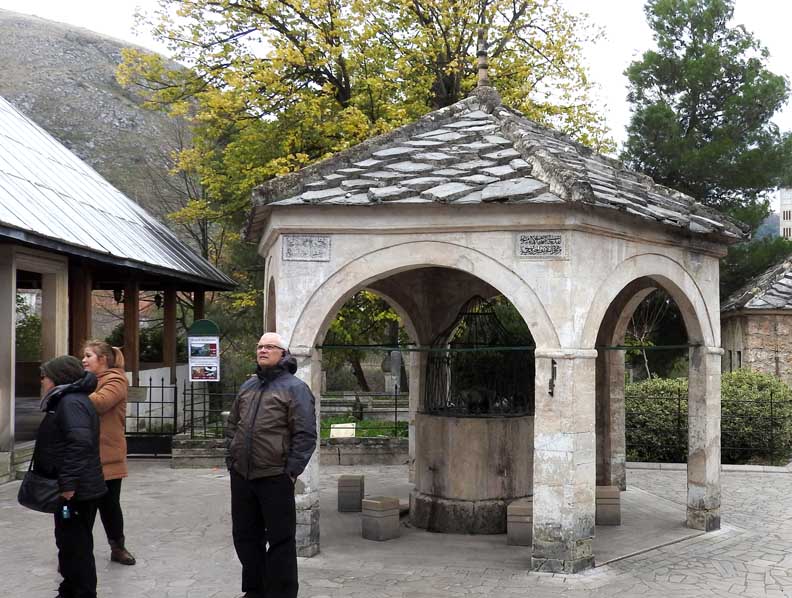 Ablution fountain ... Three details below: 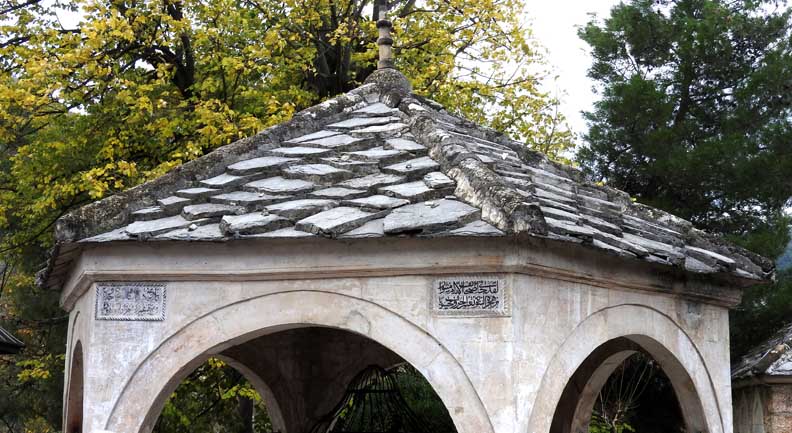 Ablution fountain detail #1 - ... Heavy pieces of stone on roofs - common in the city ... Finial 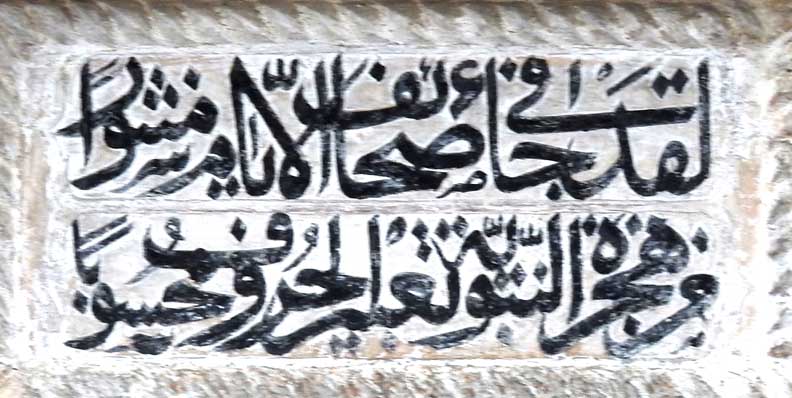 Ablution fountain detail #2 - Islamic calligraphy 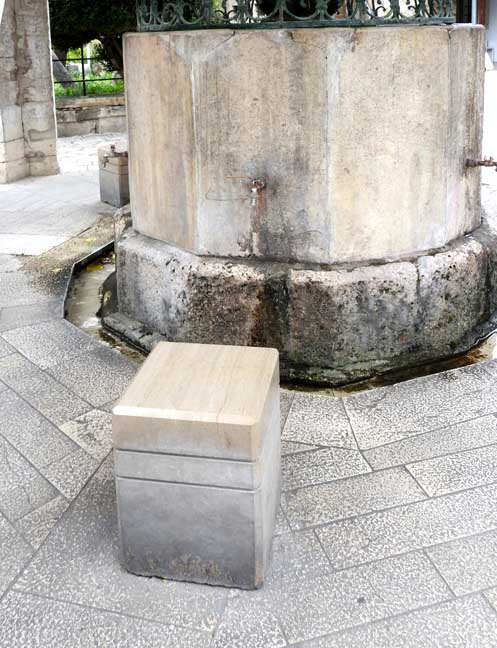 Ablution fountain detail #3 ... Note bench in front of faucet and drain |
Cemetery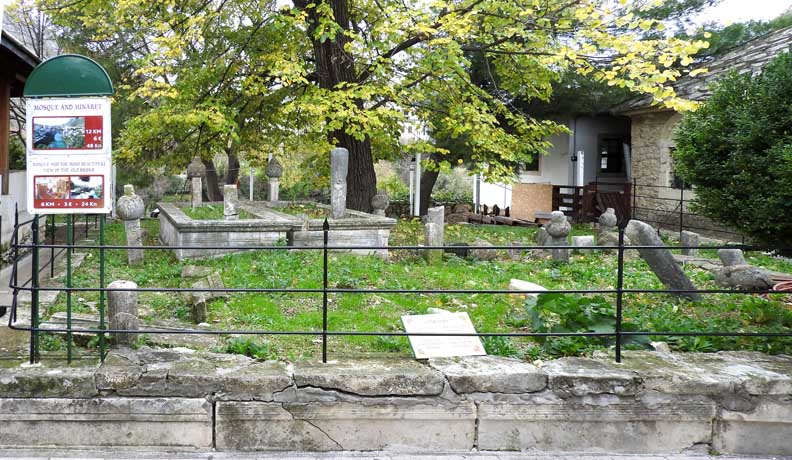 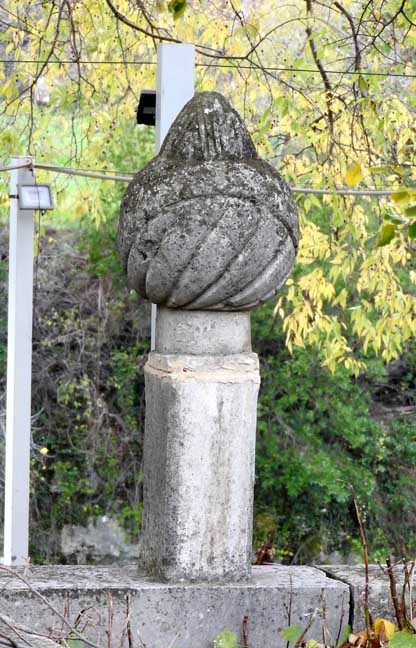 |