Interior - Church of San Giorgio Maggiore
Church on the Island of San Giorgio Maggiore
Venice, Italy
| Built: |
1566-1610 |
| Architect: |
Andrea Palladio |
| Styles: |
Interior: High Renaissance |
2016 Photos
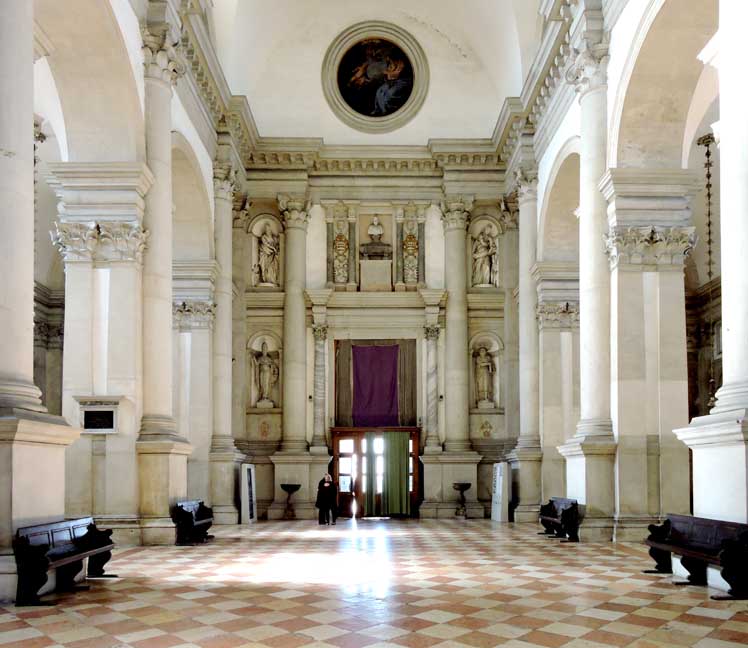 Main entrance doors. 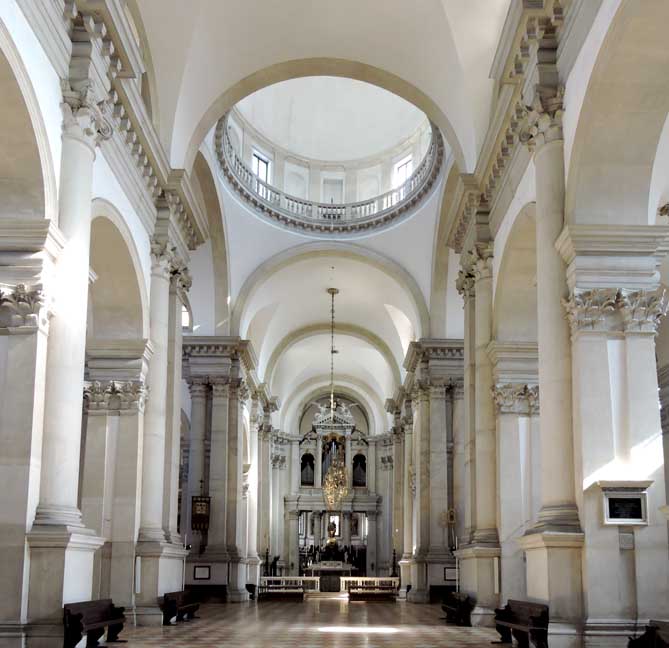 The nave, looking east towards the high altar ... Cupola over the crossing ... The interior of the church is very bright with massive engaged columns and pilasters on undecorated, white-surfaced walls. The interior combines a long basilican nave with a cruciform plan with transepts ... "Suppressing his own preference for a centrally
planned building, Palladio adopted a longitudinal plan for San Giorgio,
which he justified by falling back on a time-honored explanation: that
a rectangular plan intersected by a transept forms the shape of a
cross. 'In the longitudinal church,' Palladio wrote, 'the worshipper
can see before his eyes the tree on which our Saviour hung. This is the
form in which I built the church of San Giorgio Maggiore in Venice.' "
- Katherine Fresina, "Palladio's Religious Architecture in Venice," Louisiana State University, 2012, p.47
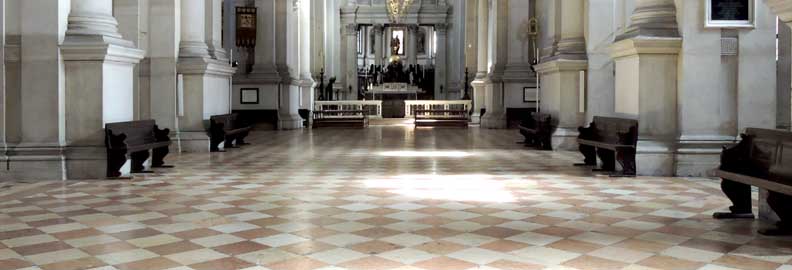 Note geometric marble floor ... Nave flanked by two side aisles that are separated from the nave by piers and Composite columns on pedestal bases 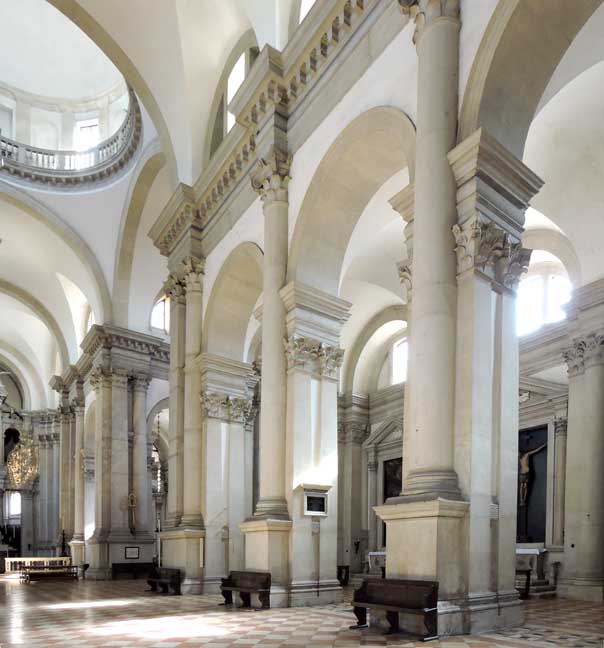 Giant Composite engaged half-columns rising from high pedestals/plinths, and smaller Corinthian pilasters arranged in pairs and rising directly from the ground ... "The main interior space is lit by thermal windows clearly inspired by those of ancient Roman bath houses, although thermal windows are otherwise rare in Italian Renaissance architecture." - Katherine Fresina, "Palladio's Religious Architecture in Venice," Louisiana State University, 2012, p. 50 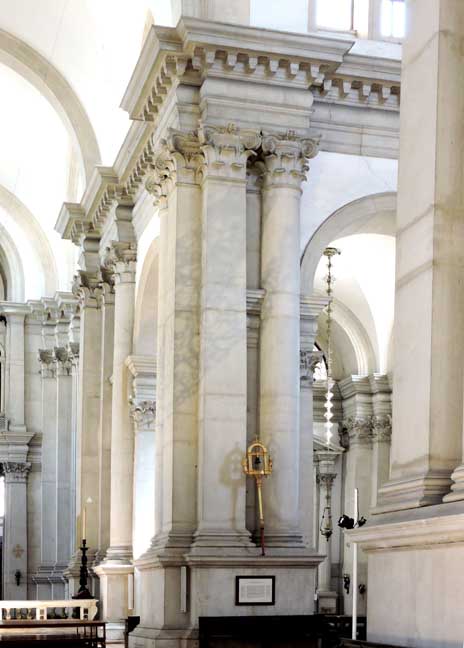 Composite pilaster and engaged half-columns 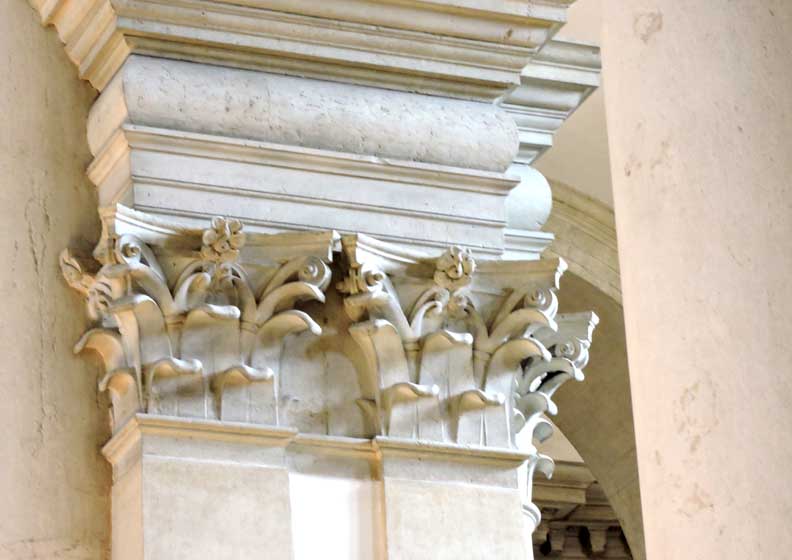 Marble Corinthian pilaster capitals 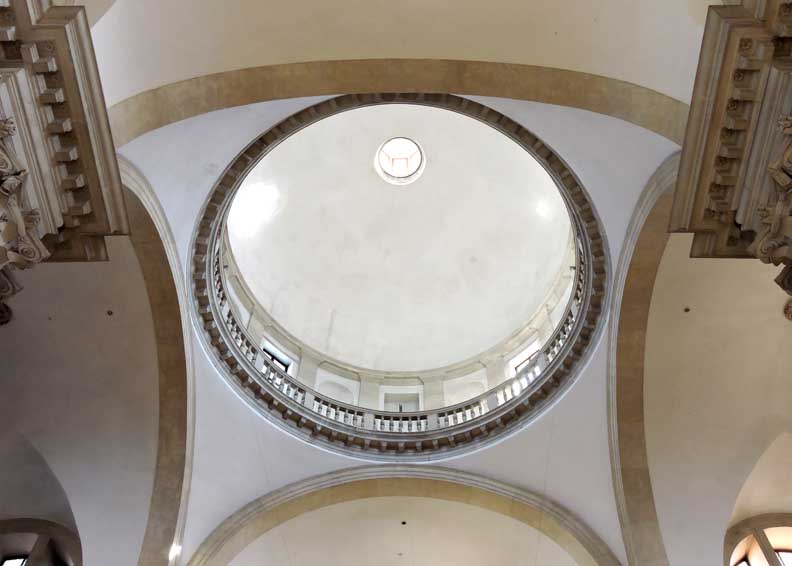 Cupola ... Circle on top is the lantern bottom ... Balustrade (detailed below) 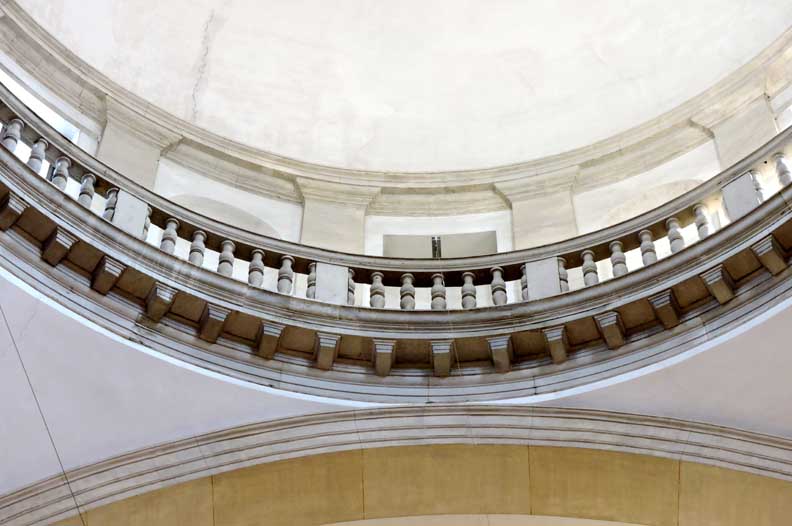 Double vase balustrade supported by block modillions 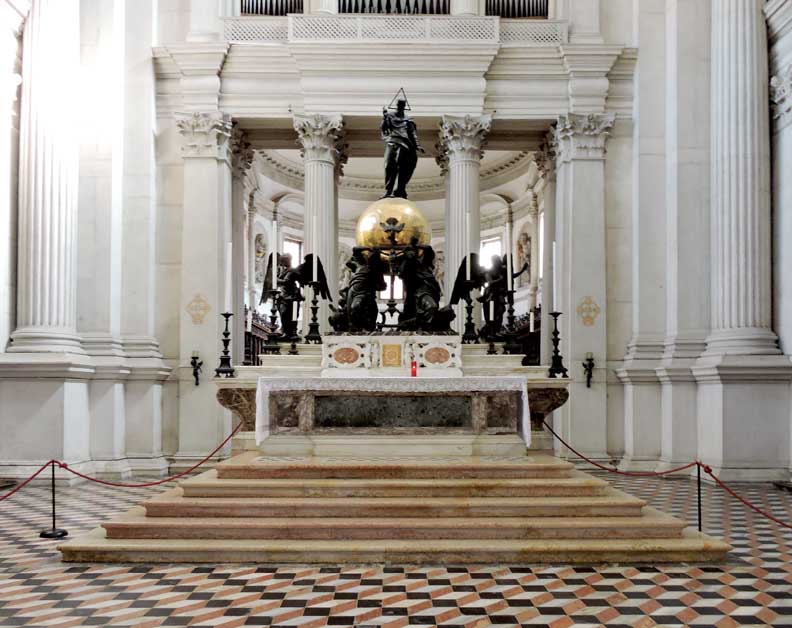 High altar ... Behind the high altar, separated by Corinthian columns, is the Benedictine monastic choir which is illustrated below 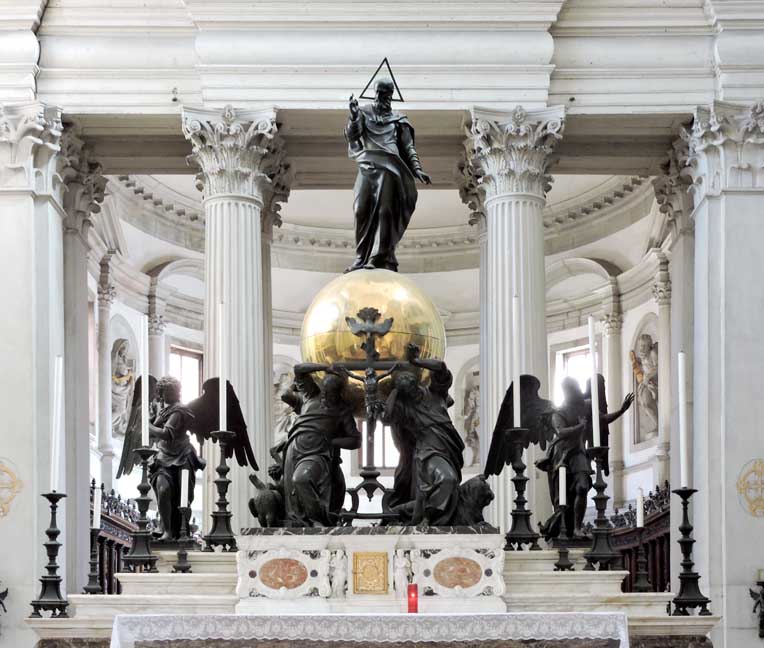 High altar by Girolamo Campagna, bronze, 1591 ... The pyramidal structure consists of a gilded copper globe supported by bronze Evangelists as Atlas figures. Their poses echo Michelangelo's four late "Slaves" but they are individualized and finished. The Dove of the Holy Spirit descends to a crucifix in front of the globe, on which stands God the Father, completing the Trinity on the central axis. 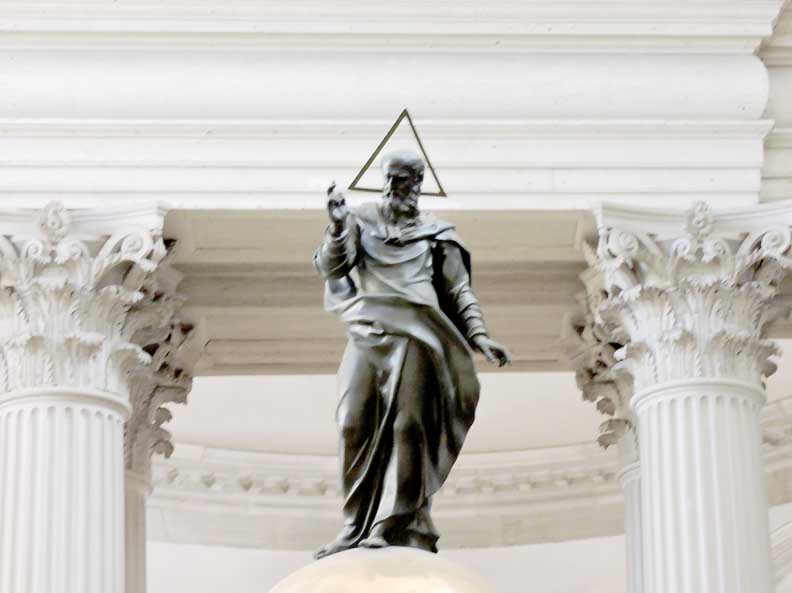 God the Father .. Triangle symbolizes the Trinity 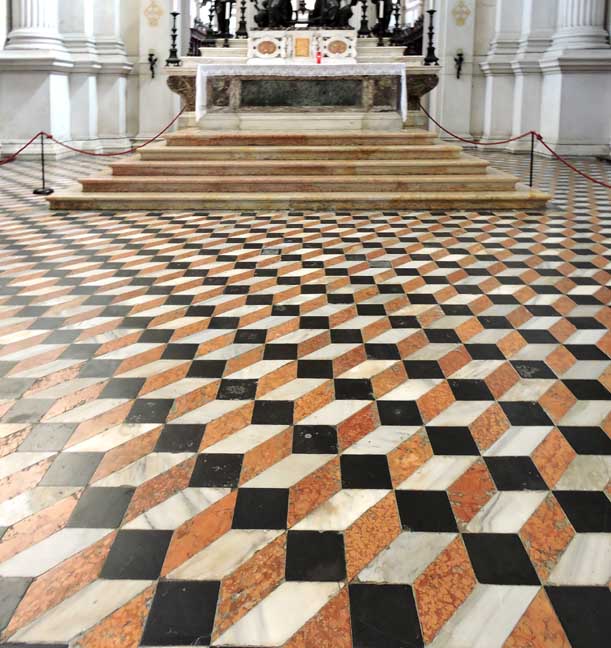 The high altar is usually raised on an elevated plane by steps in the sanctuary ... Geometric marble floor 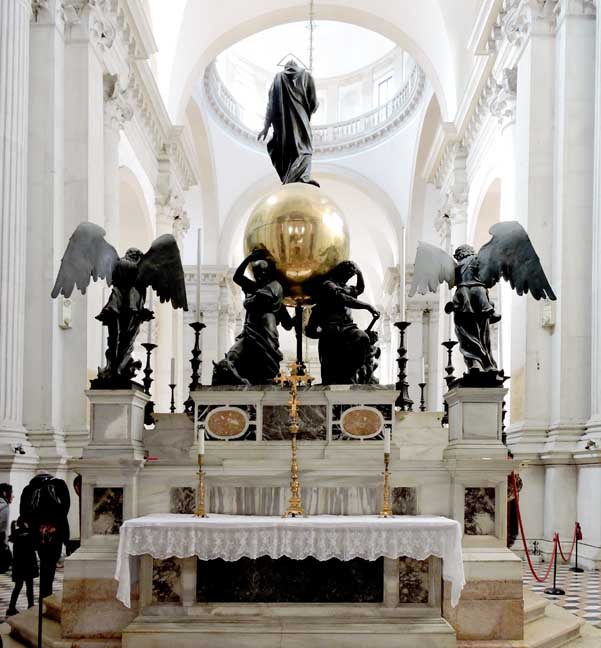 Back of the high altar as seen from the choir (illustrated below:) 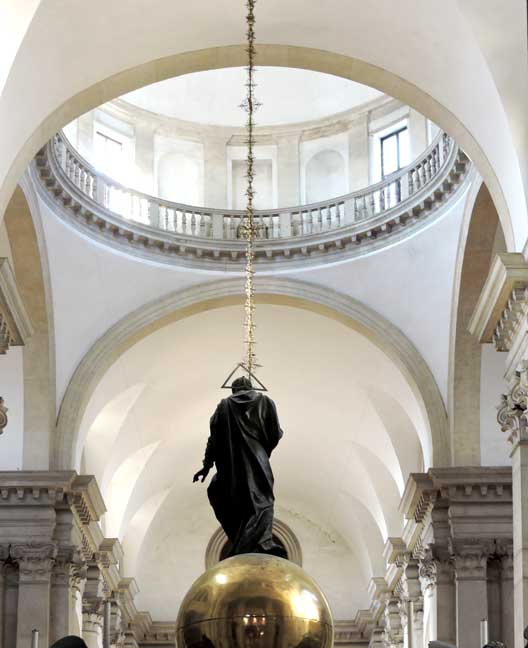 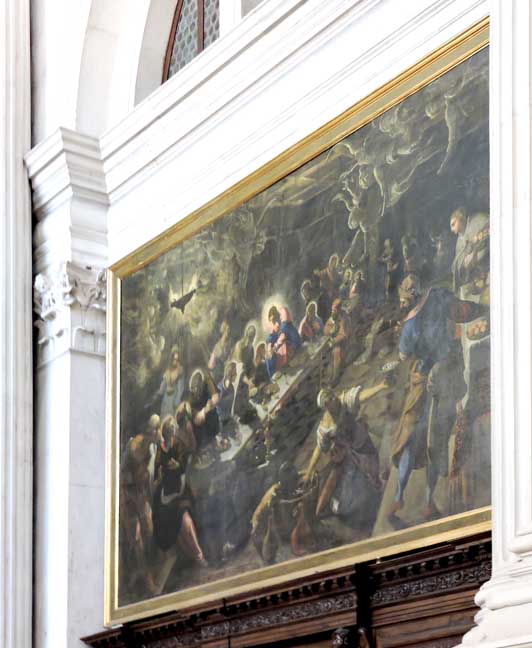 "The Last Supper" by Jacopo Tintoretto in the chancel can be seen from the altar rail. 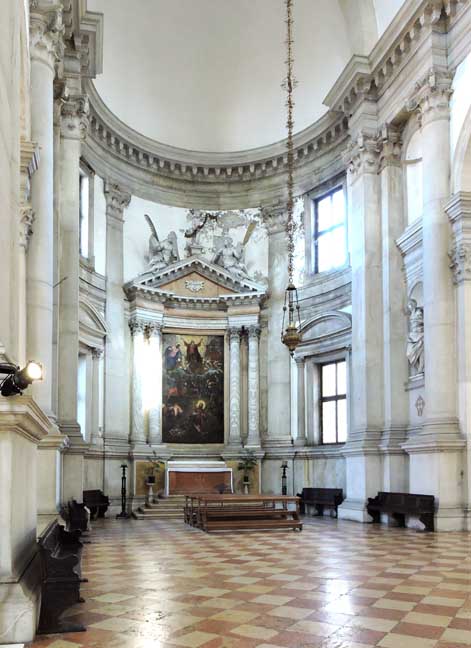 North transept ... Both transepts have arms terminating in semicircular apses 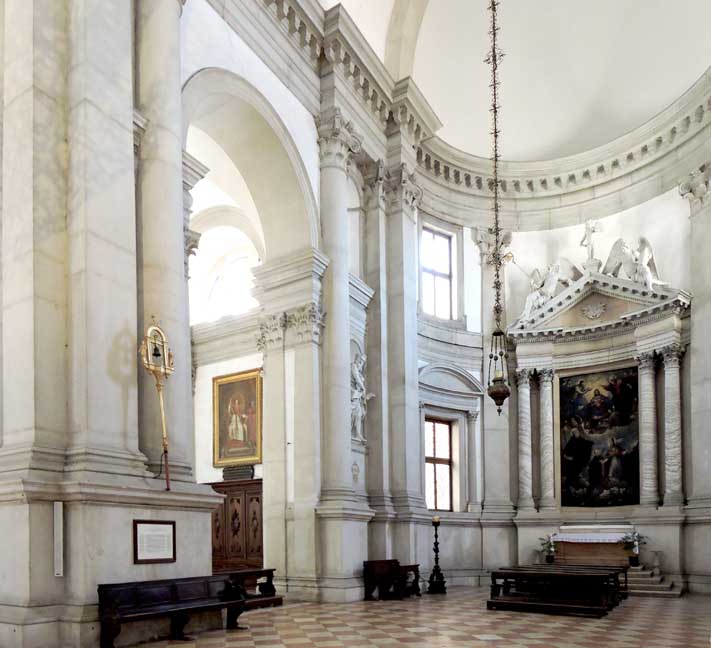 South transept ... Painting by Jacopo and Domenico Tintoretto of the "Coronation of the Virgin with Saints" 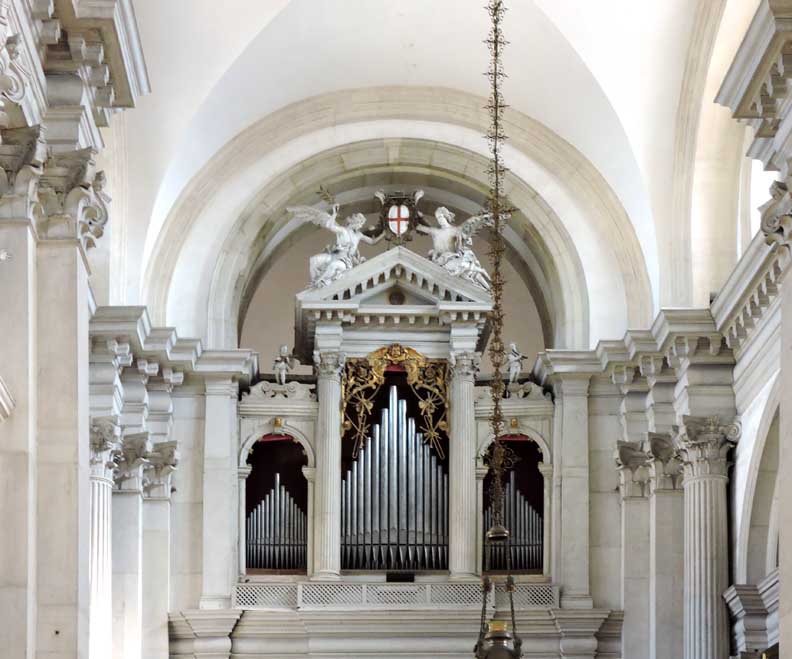 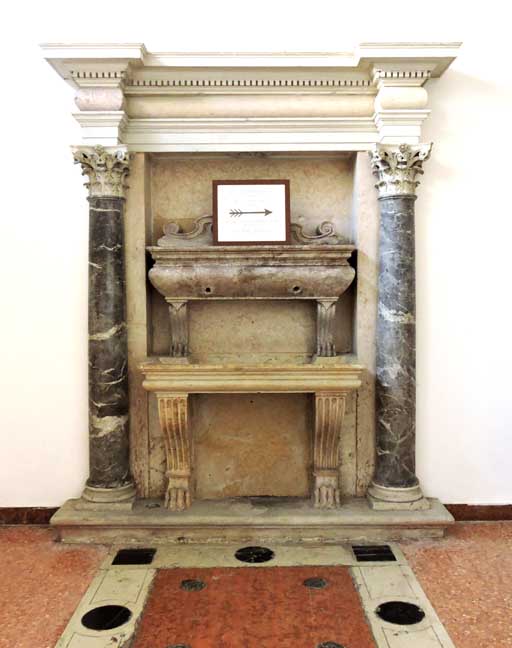 Sarcophagus ... Two details below: 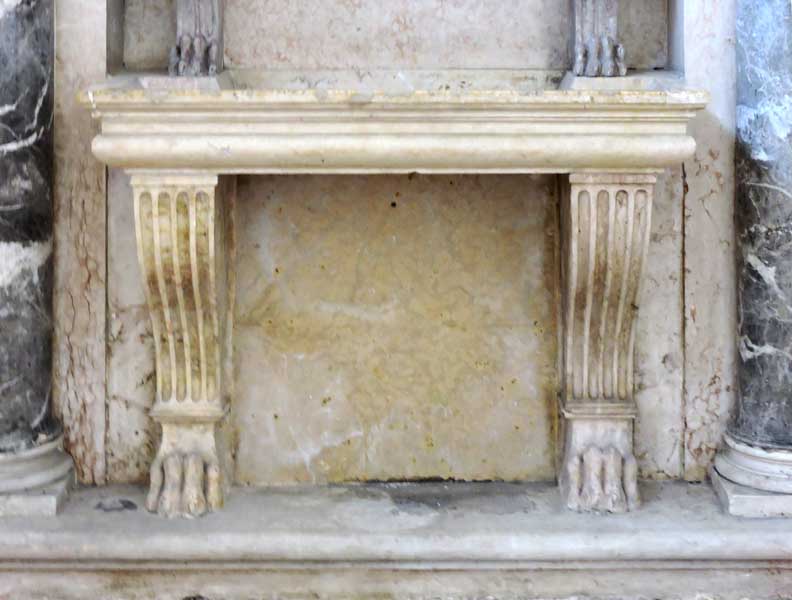 Sarcophagus detail: Lion's feet 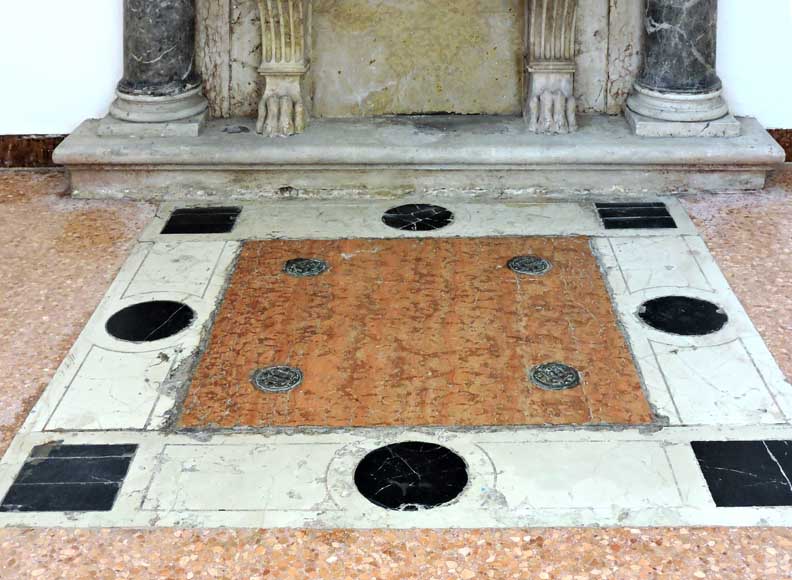 Sarcophagus detail: Geometric marble floor 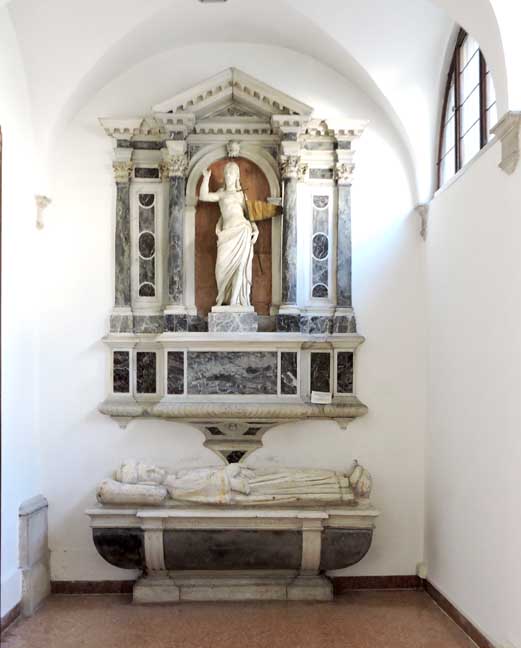 Sarcophagus |
Monastic choir A screen of columns separates the high altar from the monastic choir behind it. 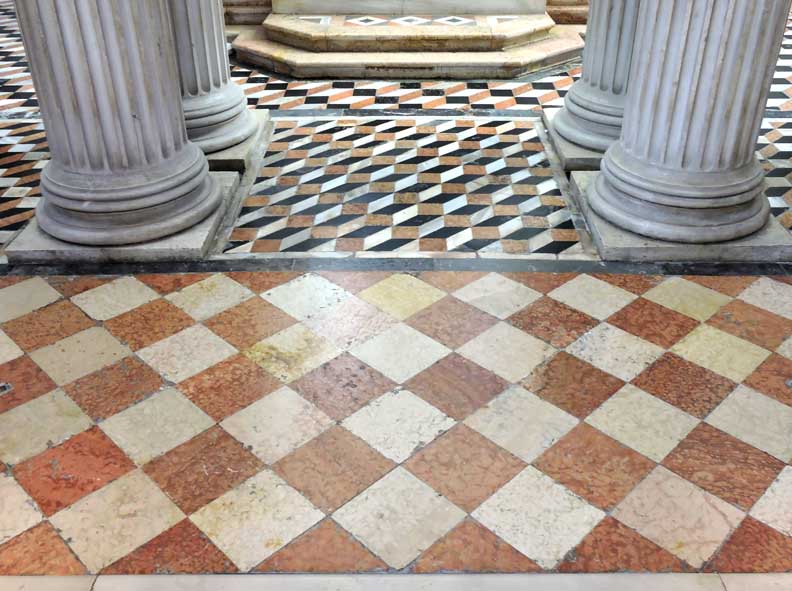 The transition from the high altar to the choir 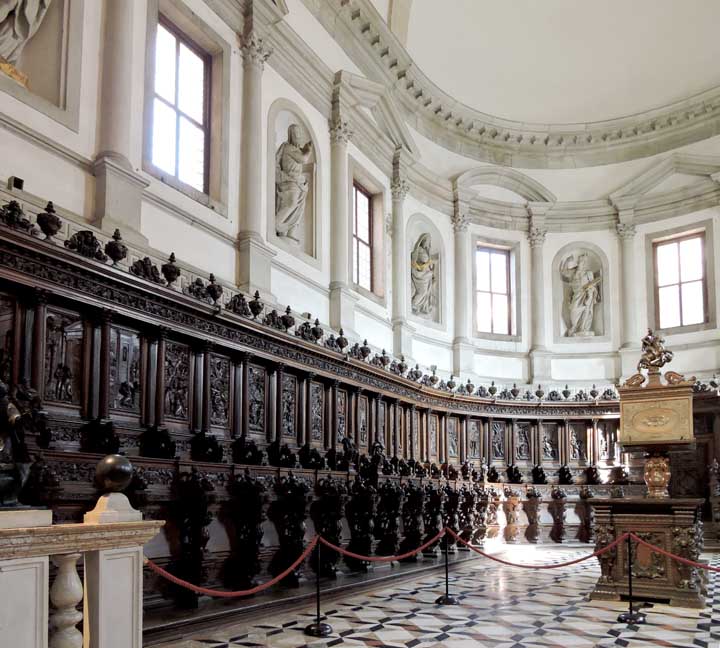 Carved choir stalls ... Choir, like the transepts, terminates in a semicircular apse ... "The reason the choir, with its 16th century stalls, was designed to be so deep is two-fold. Firstly, Palladio was trying to balance the Latin Cross ideal with the
classic basilican plan - which is also the reason the dome has been
placed equidistant from both the altar and the entrance. Secondly, it was tradition for the Doge to come to San Giorgio to hear
St. Stephen's Mass (December 26, traditionally a bigger holiday in
Italy than even Christmas the day before), which for the occasion was
sung by a double choir consisting of the resident Benedictine monks and
the A-squad of St. Mark's choristers." - "The church of San Giorgio Maggiore" on Reidsitaly.com (online Jan. 2017
"The choir, intended for exclusive use by the
monks, is lit by windows with alternating triangular and rounded
pediments. It is a large and frequently used space in the Benedictine
church, accommodating 48 richly carved wooden choir stalls with scenes
from the life of St. Benedict, where the monks sat to sing their
prayers seven times a day. The singing of prayers was a major
occupation of the order, for the Benedictines considered the choir to
be a place where 'the work of God was performed. Palladio
respected their needs and focused on the importance of music in his
design of the space, which is larger than conventional choirs and
longer than the arms of the transept at San Giorgio itself.
Moreover, acoustical considerations were on Palladio’s mind in his
choice of a barrel-vaulted ceiling for the main space of the choir.
Contrary to the prevailing school of thought, which favored flat
ceilings because of their alleged ability to absorb echoes, Palladio
sided with a minority of architects who preferred barrel vaulting.
This, he reasoned, would better project the sound of the choir into the
nave of the church, as would the apsidal space at the end of the
choir." - Katherine Fresina, "Palladio's Religious Architecture in Venice," Louisiana State University, 2012, pp. 45-46
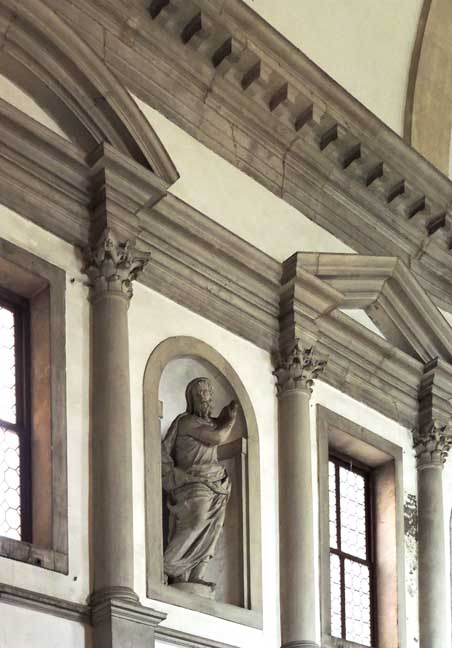 Choir. Alternating triangular and rounded pediments 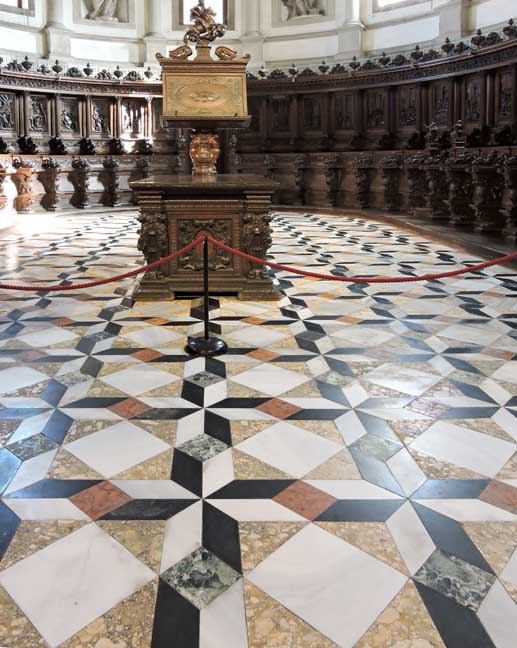 Choir marble floor ... Two other views below: 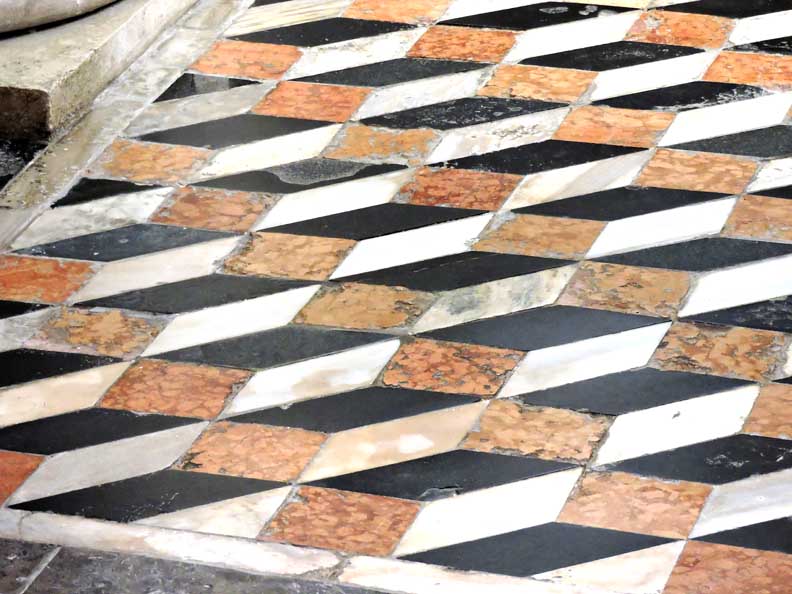 Choir marble floor 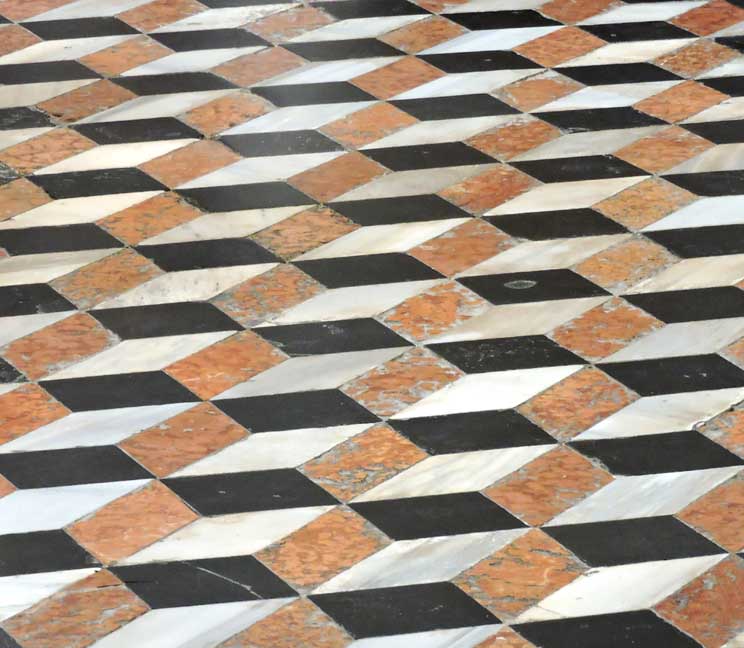 Choir marble floor 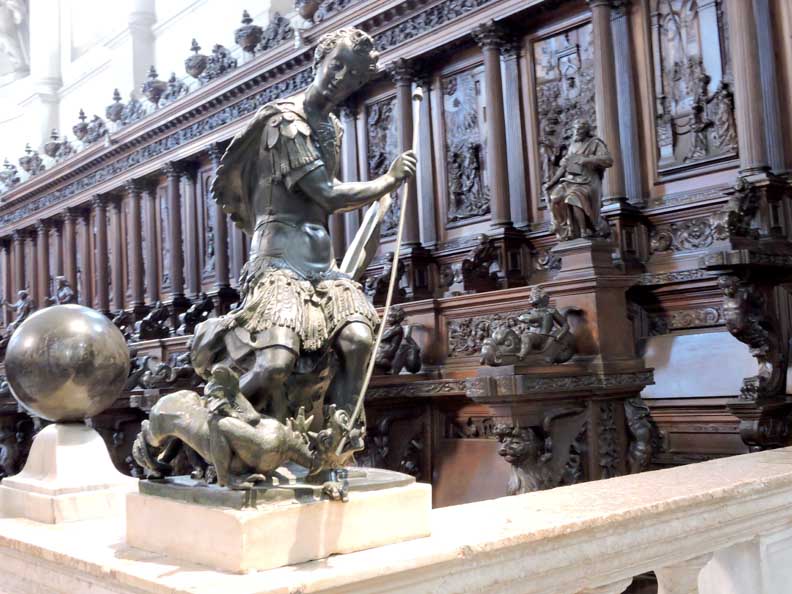 48 richly carved wooden choir stalls with scenes from the life of St. Benedict ... St. George slaying the dragon (detail below:) 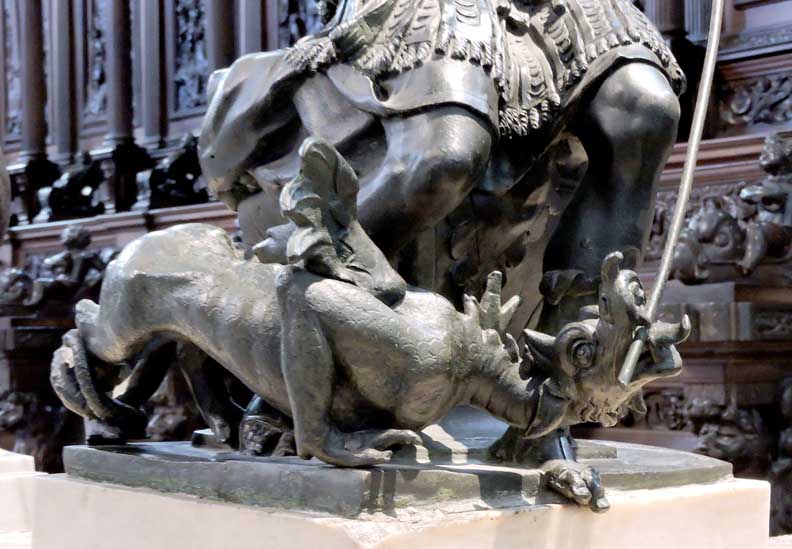 |
