
Trinity Church - Table of Contents ...................... Architecture Around the World
2013 photos
Chancel and interior tower - Trinity Church (Boston)
206 Clarendon Street, Boston, MA 02116
Official
Website
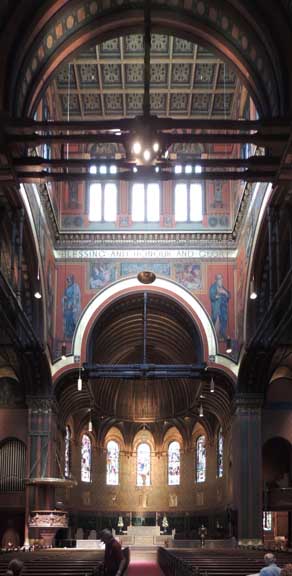 Tower and chancel |
Chancel Stained glass windows ... Rood (cross) ... Stone altar  Rood: 4 panels are of the symbols of the four evangelists ... Center medallion includes symbols for the Alpha and Omega and a cross ... Stained glass windows ... Stenciling  Altar. Urn flanked by peacocks and scrolling acanthus(?) leaves  Carved stone pulpit ... Apse ... Choir pews in the chancel ... Stone altar railing  Center panel depicting Jesus' Entry into Jerusalem is flanked by two of the four evangelists ... Note the symbols of the evangelists on the pulpit pillar support  Three choir pews in the chancel. Pew medallions detailed below ... Altar railing panels depict the Holy Spirit in the form of a dove and the winged lion, symbol of Mark the Evangelist. Both panels are detailed below.  Choir pew carving depicts three fish encircled by bellflowers ... Leaf  3 intertwining circles symbolizing the Blessed Trinity. Also found the church's exterior.  Guilloche border ... Center Holy Spirit in the form of a dove  Holy Spirit in the form of a dove  Winged lion, symbol of Mark the Evangelist ... Ivy ... Greek crosses  Winged lion, symbol of Mark the Evangelist  Choir pews. Details below:  Ox with wings, symbol of Luke the Evangelist  Eagle, symbol of John the Evangelist |
|
... a semicircular apse added to the eastern side. The tower is relatively low and wide, and centrally located. The central location of the tower was chosen as most desirable as the building fronts three streets. Because of its strength, granite was used as the main building material and red sandstone for the trim. The large granite stones, with a minimum height of 24 inches and length of 1 ft were quarried in Westerly, Rhode Island. Due to the choice of material, the building's tower had an immense weight. To support the building on a the wet filled marshland in Back Bay, a space ninety feet square has been reserved for the tower foundation. This was filled with wooden piles. Concrete was used to prevent lateral movement of the piles, but the piles actually supported (and still support) the tower. On top of the piles are four granite pyramids which in turn support the corner piers of the 40,000 ton weighing tower. In order to prevent the wooden piles from rotting, the water level beneath the church is constantly monitored. - A View On Cities: Trinity Church (online July 2013)
|
|
The Tower
However, soon after Richardson was chosen as the winning architect,
Trinity purchased an adjacent triangular plot, creating a trapezoidal
lot at the corner of what is now Boston’s Copley Square. Richardson
quickly modified his plans, as shown in a small autograph ink sketch (photo),
to achieve the present distinctive siting of the church, shaped as a
Greek cross with eastern apse, and the parish house, linked to it by a
cloister. Further modifications included reducing the height of the tower, which was judged too heavy for the wooden pilings and landfill on which Back Bay was built. In an inspired choice, Richardson substituted a lower, square tower modeled on that of Old Cathedral of Salamanca, Spain (photo), which at that time he knew only from pictures. The completed church, with interior decoration by John La Farge and assistants, was dedicated in February 1877, and remains one of the most admired American buildings. |
|
The Tower
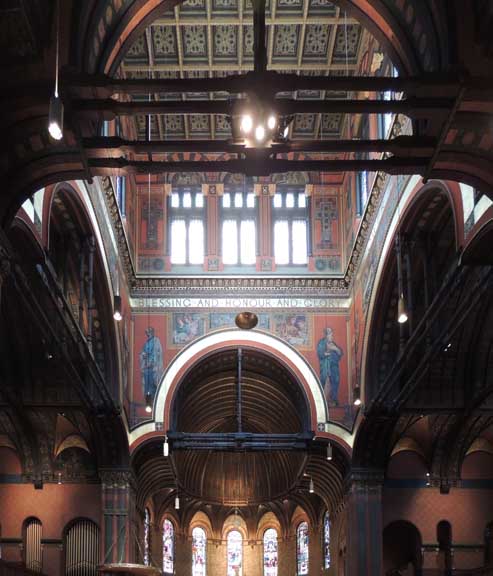 Coffered ceiling ... Art work by John LaFarge 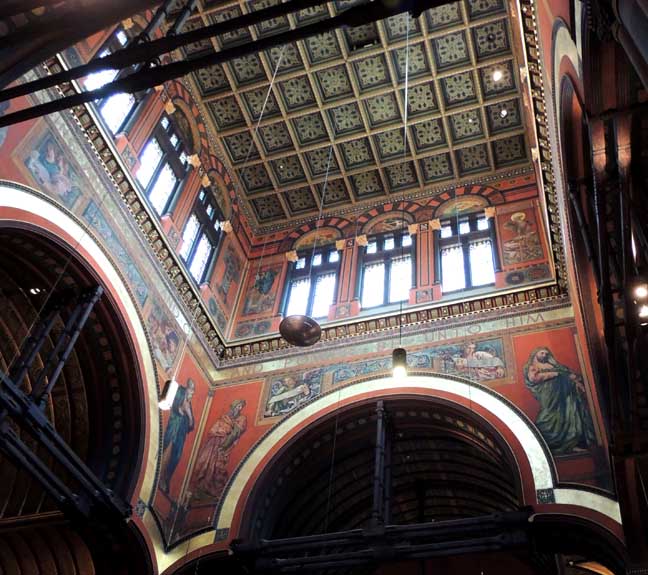 Coffered ceiling ... Art work by John LaFarge 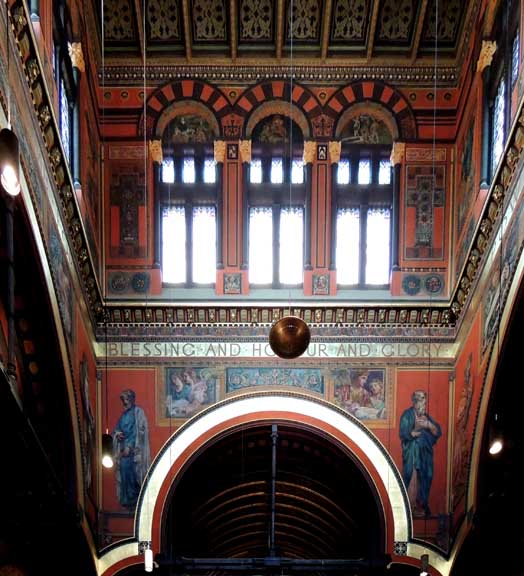 Voussoirs in arched window surrounds 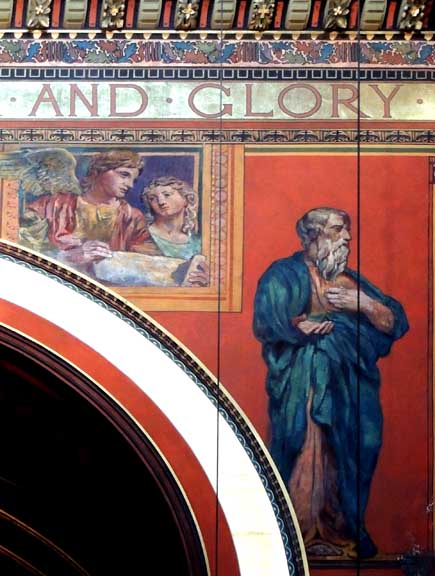 Art work by John LaFarge 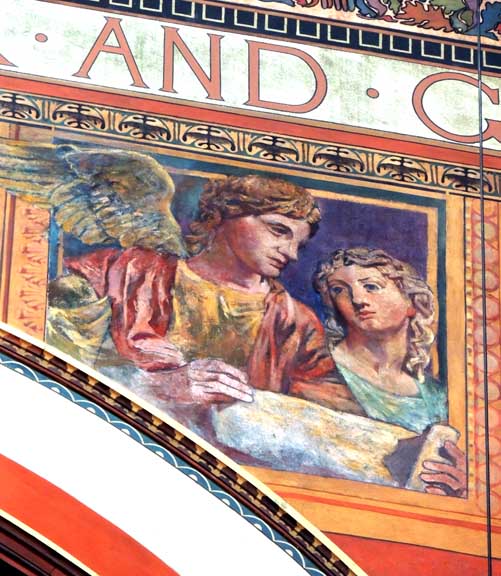 Art work by John LaFarge ... Angel at left 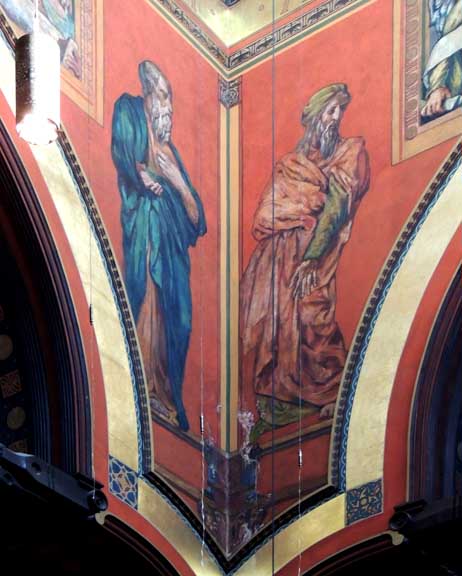 Biblical figures by John LaFarge  Note corner piers of the 40,000 ton weighing tower 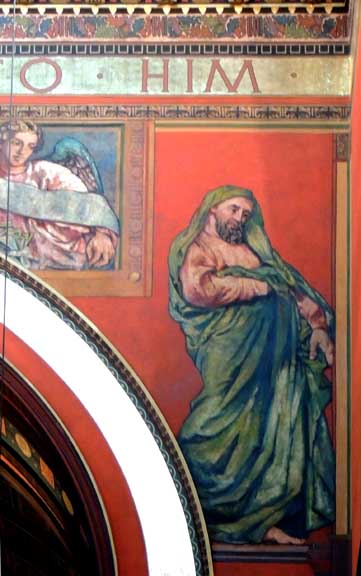 Biblical figures by John LaFarge |
