
Black Rock -Table of Contents .................. State and National Historic Districts in Buffalo, NY

Black Rock -Table of Contents ..................
State and National Historic Districts
in Buffalo, NY
Market
Square Historic District
Buffalo, NY
Excerpts from the Market Square Historic
District Nomination
for Listing on the State Register of Historic Places.
(The Nomination was later
accepted in 2011. The District is listed on both the State and National
Registers of Historic Places)
The
district is an east-west corridor on a portion of Amherst Street, with
portions of East Street and Dearborn Street.
Beginning c.1830, the crossroads of Niagara and Amherst Street represented the historic core of the Black Rock neighborhood, with the surviving open lands at Amherst serving as an open public market.
Today, this area serves as the heart of the historic Black Rock community.
The Market Square
Historic District retains the look and feel of a village center. The
linear medians of the Market Square, which line Amherst Street between
Niagara Street and Dearborn Street, remain unchanged since early
settler General Peter B. Porter donated the land in 1830. These grassy
medians, lined with shady trees, connect this public space with the
uniform setbacks, sidewalks and curbing of the district.
These elements combine
to create an overall setting that retains a high degree of its historic
integrity in terms of feeling and association. With commercial
buildings adjacent to community churches, this seemingly small district
was at one time dense with goods and services, creating a close knit,
walkable and independent neighborhood that remained distinctive even
after incorporation within the City of Buffalo in 1853. Much of that
community feeling remains today and the district is of considerable
pride to the people of Black Rock.
Market
Square and District Contributing Buildings:
Market Square 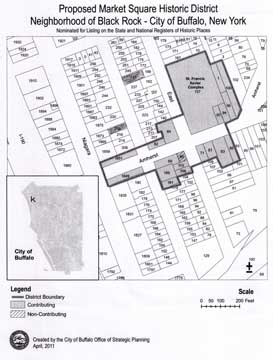 Click on illustration for larger size. Note that the Nomination was accepted in 2011. The District is listed on both the State and National Registers of Historic Places  Niagara and Amherst Streets entrance to Market Square Historic District 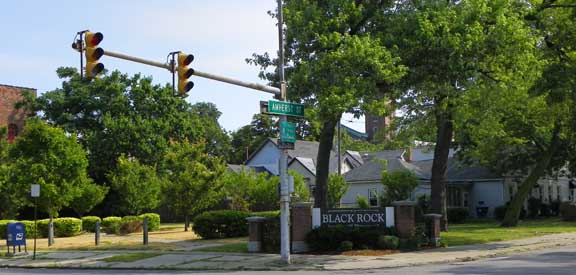 Market Square on this side of the street is limited to the row of shrubs just north of the sidewalk. 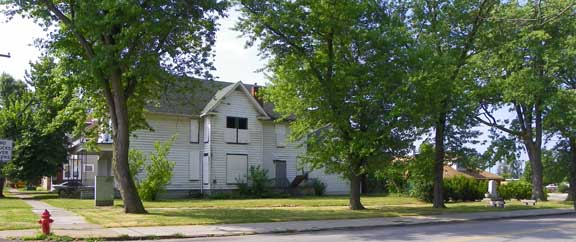 Market Square on this side of the street includes all of the grassy area 1830.
Narrow, linear medians flanking both sides of Amherst Street between Niagara Street and Dearborn Street. Grassy areas with elm and oak trees. Originally used as public space for bartering and selling of goods. Donated to the community of Black Rock by Peter B. Porter. Maintains original footprint as it was in 1830. Now a community park. Includes a 1945 monument to Judge George P. Burd (at right in photo). The Burd House (white house) borders the square, but is not a "contributing building" because relatively little of the original building is extant. |
|
52 Amherst Street / Black Rock Savings and Loan 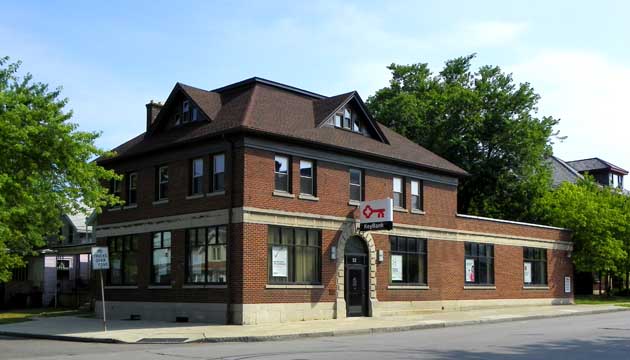 1870-1910. 2.5 story, 3 bays wide. Hipped roof with gable dormer facing Amherst. Brick modernization of original frame building. Belt coursing in concrete distinguishes between 2nd and 1st floors. 1st floor centrally place entrance, with ornamental arched door surround in stone-like concrete. Commercial building placed on corner, which serves as a bank, both historically and currently. |
|
59
Amherst Street
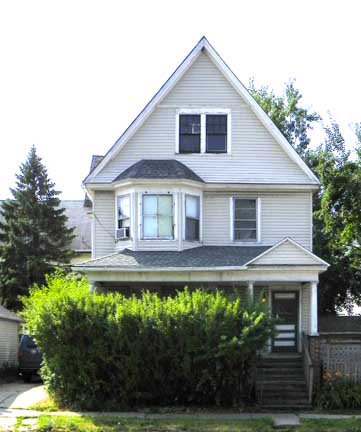 c.1895. 2.5 story, 2 bays. Wood and vinyl. Gabled roof. 3rd floor paired windows are original and retain original wood sash. 2nd floor oriel bay window has been altered, with a loss of some siding. 1st floor full width unenclosed porch with brick pillar supports. Side hall plan on a raised foundation. Porch banisters have been replaced with new material. Queen Anne. |
64 Amherst Street / “Firehouse Engine #15” 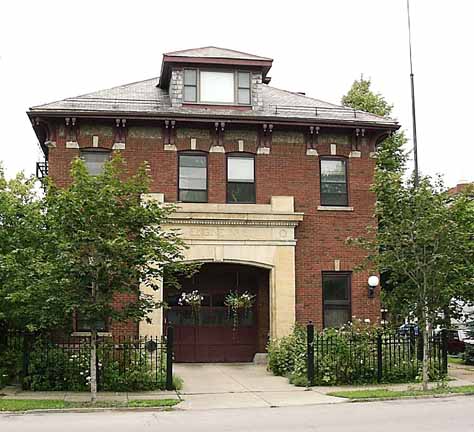 1912.
2.5 story, 3 bays wide. Brick. Firehouse converted into residence. Hipped roof. Craftsman style double brackets.. Hipped roof dormers in front and sides, with picture windows. Hipped roof tower in rear, with original windows. Brick window surrounds feature stylized keystone at zenith. Thin decorative sills placed below windows. 1st floor wide entrance in central bay with simple entablature, set back into the structure to create an overhanging opening. Former home of poet Robert Creeley. |
|
c.1830-1835. 2 story, 5 bays wide. Frame-Federal style home is one of the oldest remaining intact examples in the Buffalo region. Side gabled roof with returns. Greek Revival entry with simple entablature and side lights. Rear entrance in 1st floor segment of house located to the back of the property. All windows have been replaced with wood 6 over 6 windows based on original sash. This home has been rehabilitated with materials in kind and detailed attention to the original design qualities of the residence, with integrity intact. |
|
81 Amherst Street/ Esser House 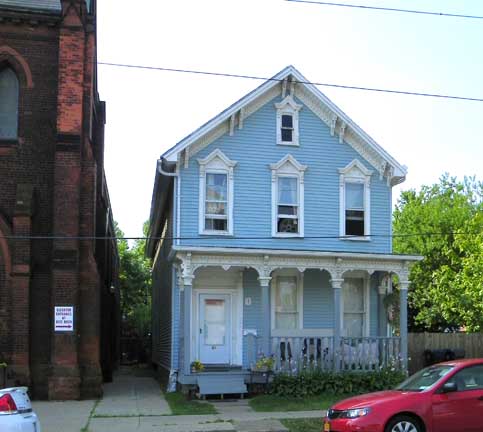 1887. 2.5 story, 3 bays wide. Wood clapboard. Excellent example of Italianate style, with particularly sophisticated ornamentation. Gable roof. Double brackets under overhanging eaves. Decorative detailing placed in cornice under front gable. On 2nd and 3rd floor windows, decorative ornamental pediment crowns over windows, with winged ends and small swirl carving placed underneath pediments, small brackets under crowns provide ornamental flair to window surrounds. Side hall plan. 1st floor full width unenclosed porch with decorative cornice styled in same motif as window surrounds. Pillar supports with square capital. |
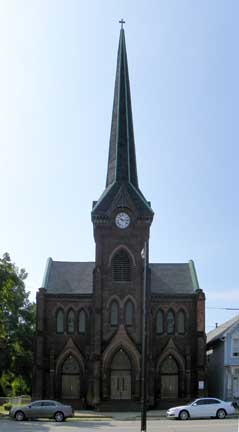 3 story, 3 bays wide. Gothic Revival. Brick with sandstone trim. Side gabled roof. Central steeple and spire clock placed high on steeple below spire. 2nd floor features triple band windows with pointed arches in thin sandstone detail. 2nd floor central bay consists of the spire, paired windows with similar pointed arches with sandstone detail, making 2nd floor windows in a, b, a rhythm. 1st floor has entrances in each bay, recessed within pointed arches. |
| 90,
94, & 96 Amherst This grouping of three frame residences are representation of the common type of worker housing that was found in the neighborhood. These narrow houses are built close to the sidewalk, nearly consume their parcel due to their shotgun plan. 90
Amherst
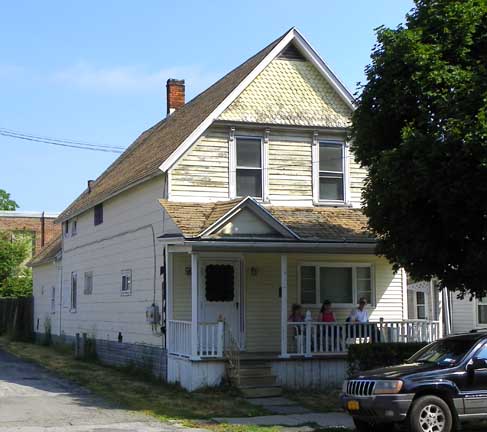 c. 1900. 2 story, 2 bays wide. Clapboard with partial vinyl siding. Steeply pitched gable roof. Queen Anne style original fish scale shingles in pediment. 2nd floor windows and surrounds intact. Shed porch roof. 1st floor windows replaced with tripartite window. Side hall plan. |
|
94 Amherst Street 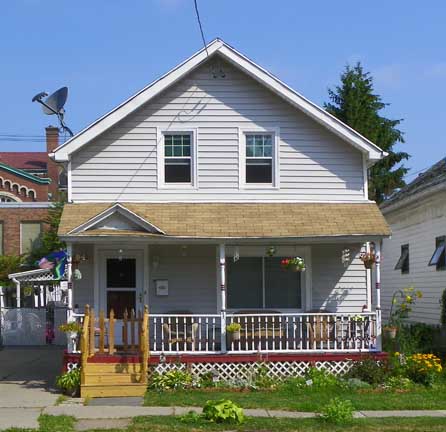 c.1885. 1 1⁄2 story, 2 bays wide. Vinyl siding. Medium pitched gable roof. Side hall plans. Shed roofed porch intact with turned spindles and supports. Replacement windows and door. |
|
96 Amherst Street 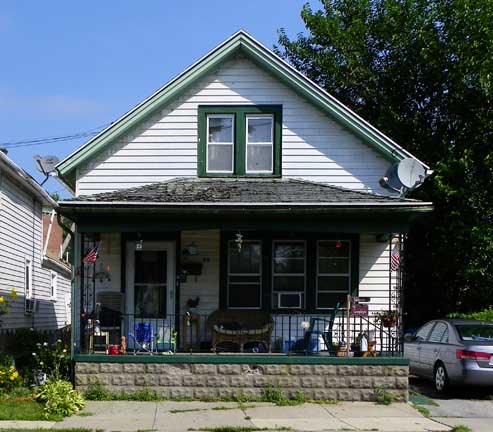 c.1885. 1 1⁄2 story, 2 bays wide. Vinyl siding. Medium pitched roof. 2nd floor paired window and tripartite on 1st. Side hall plan. Hipped porch roof with iron porch supports. Contributing |
|
100 Amherst St. / Sander/ Braun House 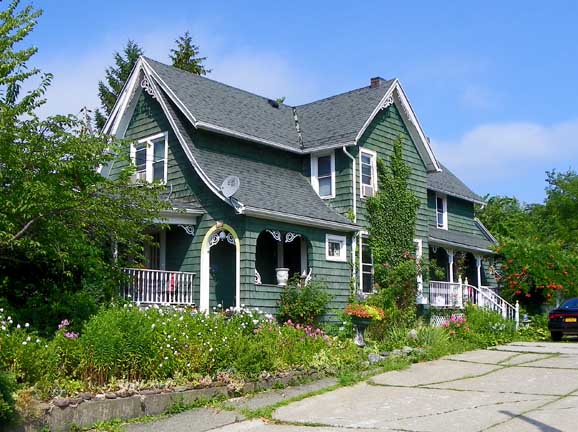 c.1892. 2 Story, 2 Bays wide. Wood Shingle style. Steeply pitched cross gable roof. Shot gun plan consumes much of the parcel. Low-slung pitched porch with turned supports and balustrade. Prominence on the street is defined by its eastern elevation, which exposes two side porches. Decorative trimming has been added to the property post-1979. |
|
183 Dearborn St. 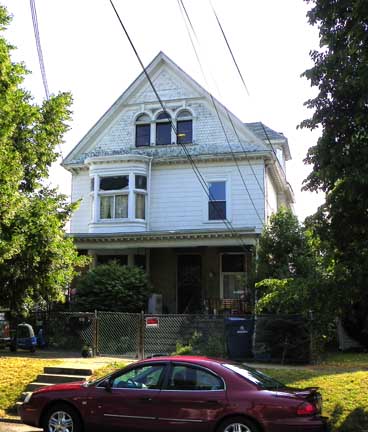 3 story, 2 bays wide. Brick and wood clapboard. Queen Anne style. Gabled roof with original fish-scale shingles on 3rd floor. Side hippeddormer. Small decorative dentils placed under 2nd and 1st floor overhangs. 3rd floor triple band of windows with arches and decorative wood keystone at zeniths. 2nd floor bay window placed asymmetrically to left. 1st floor full width porch with flat roof and decorative dentils and shallow cornice. Replacement metal porch supports. Side hall plan. |
|
189-191
Dearborn St. / Howell House and Store
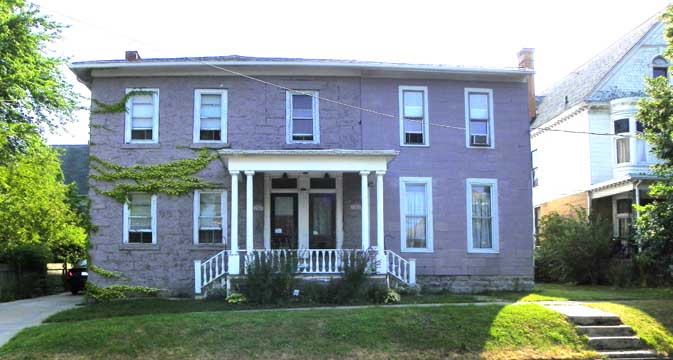 c.1830. c.1910 addition. 2 story, 5 bays wide. Stone with shingle addition expanding residence to the south. Federal style, one of oldest remaining homes in Buffalo region. Shallow hipped roof and overhangs. 1st floor raised entrance in central bay, with flat roof over entrance as later addition. Difference in materials between original structure and later addition. Replacement windows. |
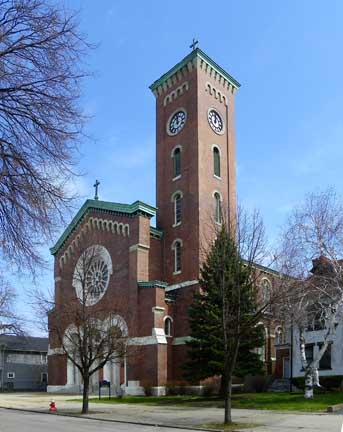 149-157 East St. “St. Francis Xavier Roman Catholic Church Complex” 1893-1913. Church, Rectory and
School. The church is framed by three
Romanesque arches carried on four Tuscan columns. Each arch has an
archivolt with a carved floral pattern. Above the entrance in the
center of the facade is a large rose window. All windows are arched
with stone archivolts and lintels. Each tympanum over each front entry
door has decorative mosaics bearing Christian symbols. A campanile is
placed in the back right of church-Shallow and is a Black Rock icon.
Semi-circular projecting apse at Eastern end- Currently serves as
Buffalo Religious Arts Center.
Listed on National Register - Nomination (The green space at the northeast corner on the St. Francis parcel is the original lawn of Public School #20. The school educated Black Rock residents for over a hundred years beginning in about 1850. Although the building was demolished about 1950 the lawn remains intact and in original form.) |
