Buffalo Central Public Library - Table of Contents ................... Lafayette Square - Table of Contents
Exterior - Buffalo Central Public Library
1 Lafayette Square, Buffalo NY
Central Library - Official Website (online June 2016)
| Completed: | 1964 |
| Architect: |
Kideney Architects with Paul Harbach |
| Style: |
International style |
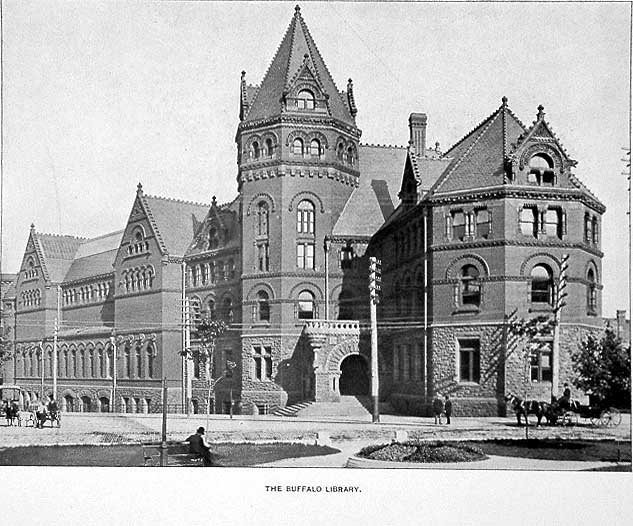 The 1964 library building was constructed on the east side of Lafayette Square behind Cyrus Eidlitz’s 1887 Romanesque Revival- style library which was demolished and replaced with a spacious modern plaza. |
|
2013 Preservation Ready Survey of Buildings Downtown, Northland and Fougeron/Urban Survey Areas
Pub. by the City of Buffalo (Online June 2016) Section 4, pp. 28-29 The concept of a building as an open landscape, limited and defined by its structural grid was adapted by local firm James W. Kideney & Associates (Home Page online August 2014) with Paul Harbach in their Modernist [International style] design for the Central Library of the Buffalo & Erie County Public Library. Kideney’s design set a standard for grand municipal architecture and state of the art library design at the time of its construction. Completed and dedicated in 1964, the new library building was constructed on the east side of Lafayette Square behind Cyrus Eidlitz’s 1887 Romanesque Revival- style library [Illustration above]. The new library building’s striking white exterior consists of marble with granite accent walls balanced by substantial glass curtain walls. To maximize the utility of the two-city block site, the building was constructed over Ellicott Street forming a modern portal through the building. The at-grade tunnel incorporates modern materials as demonstrated with its gray and white mosaic tile walls, steel and glass entrances, rows of square columns faced with black marble, and stainless steel curb line barriers. Kideney’s design incorporated a lecture auditorium, research areas, media and study rooms, administration space and an open landscape space designed for maximum flexibility to respond to the changing technology and space needs of the library. As part of the new library plans, the Library was demolished and replaced with a spacious modern plaza. The gently sloping hardscaped plaza with its black granite faced perimeter walls provides a dramatic entrance to the library and serves as a transitional public space from Lafayette Square to the library. The firm’s design for Central Library won several design awards, including the American Institute of Architects/ WNY Design Excellence Award, for its success as both a functional library and a civic design statement. Presently the oldest practicing architectural firm, Kideney Architects continued to design Modernist-inspired commercial, educational, and healthcare-related buildings throughout Western New York during the mid-century period. |
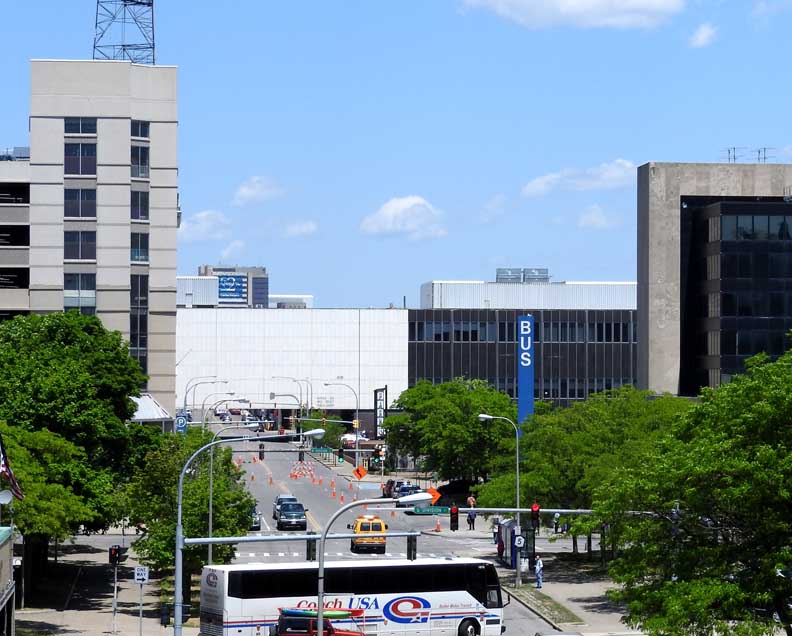 Southern elevation 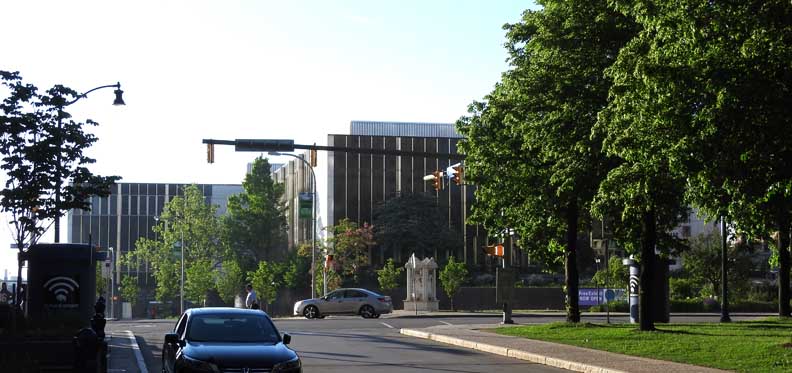 East elevation 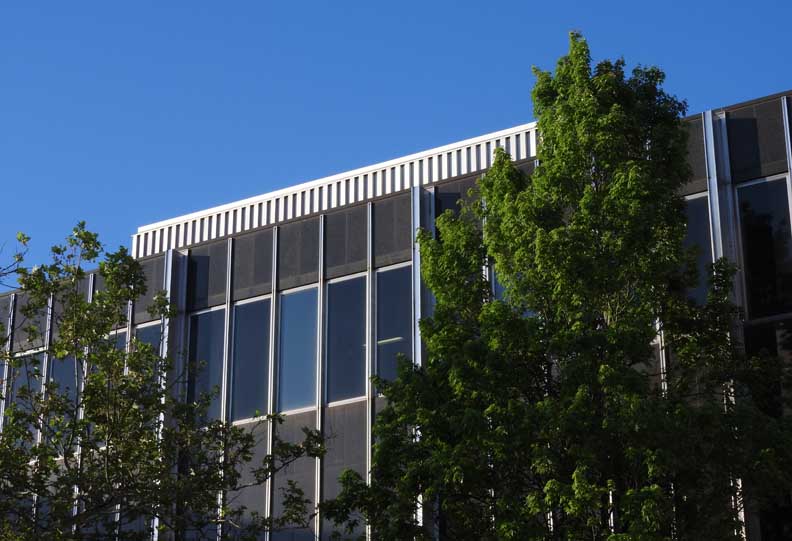 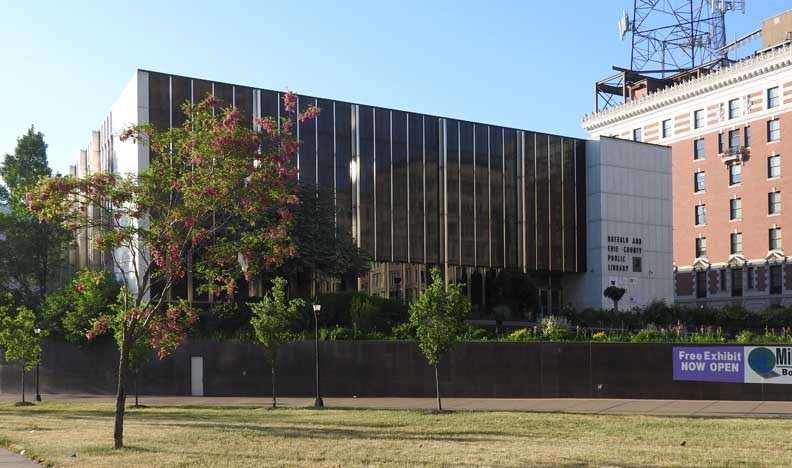 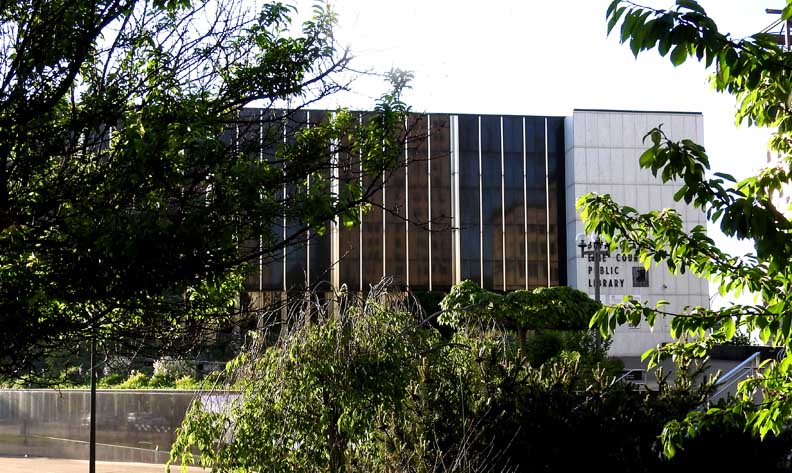 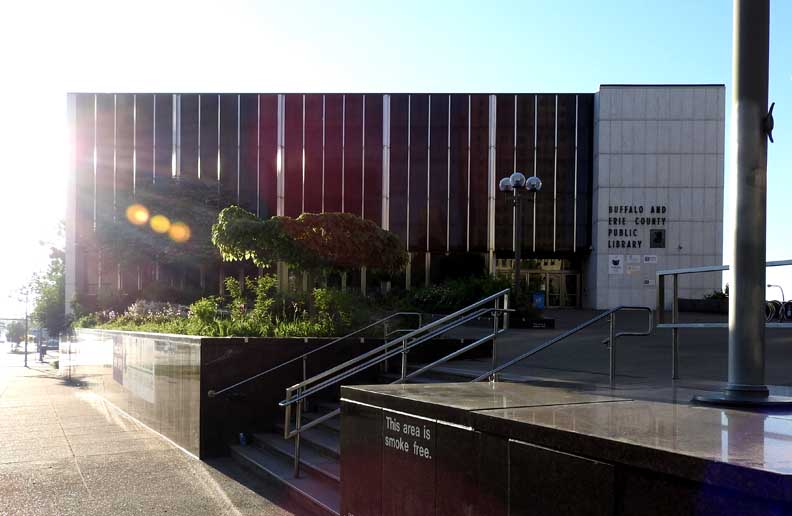 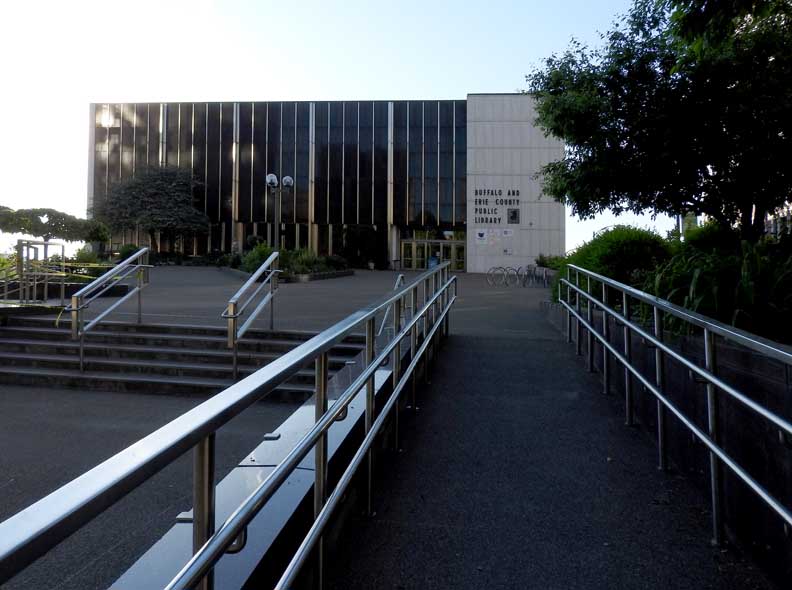 Grosvenor Library was demolished and replaced with a spacious modern plaza 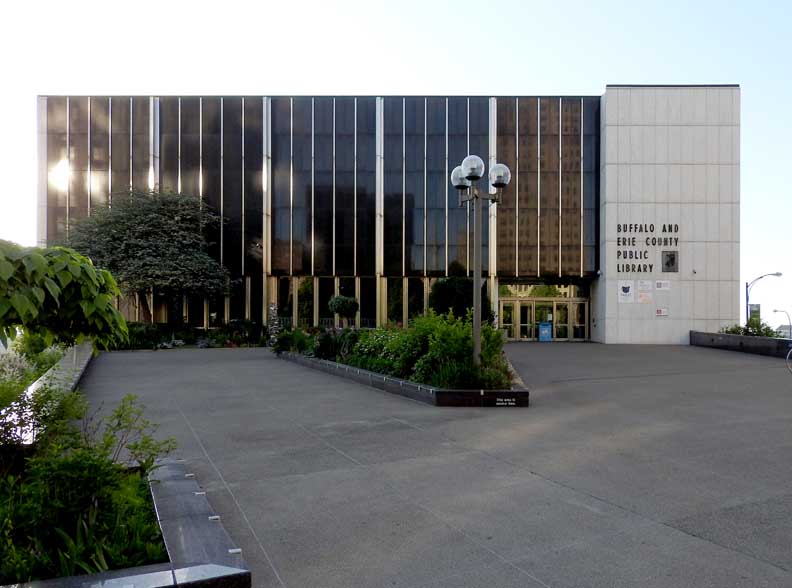 "Since the first floor is slightly above sidewalk level, the building is approached by a broad landscape ramp from Lafayette square. This, combined with the natural slope of the land from Lafayette Square, makes possible the equivalent of two street level floors. With this effect, the rear of the building’s first floor becomes the third floor. On the triangular site there are three floors which cross Ellicott Street, separating the triangular site from the rectangular site." - Joseph Tuberdyck, DOCOMOMO 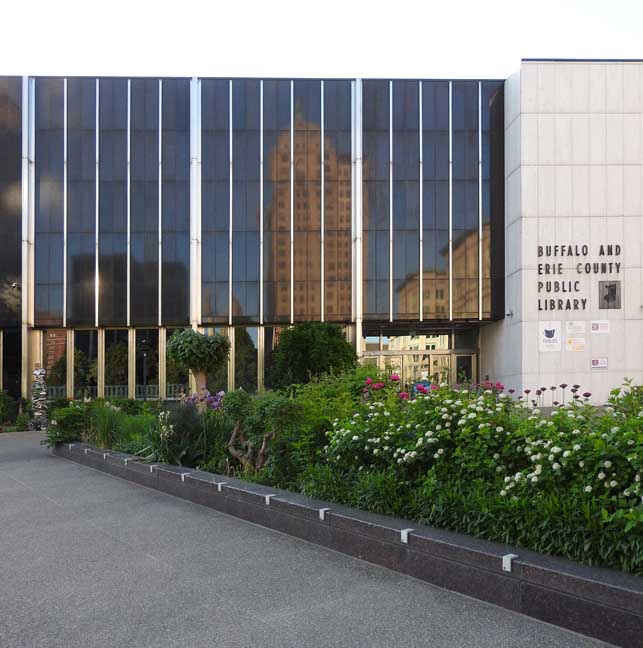 White marble 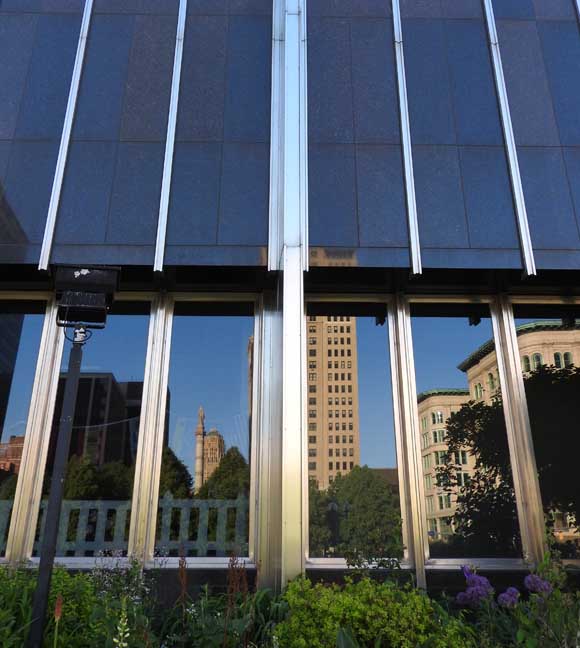 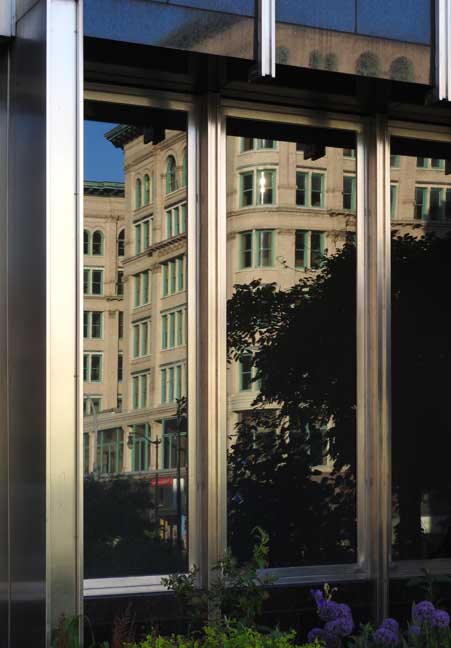 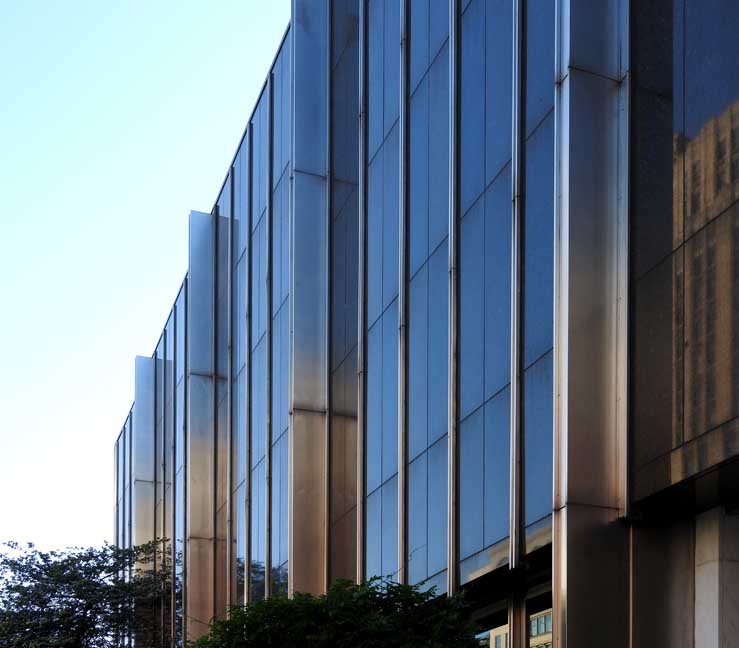 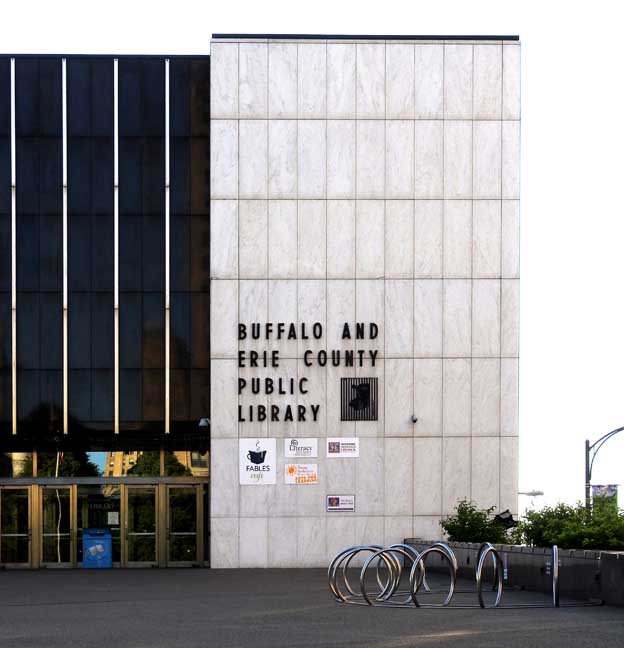 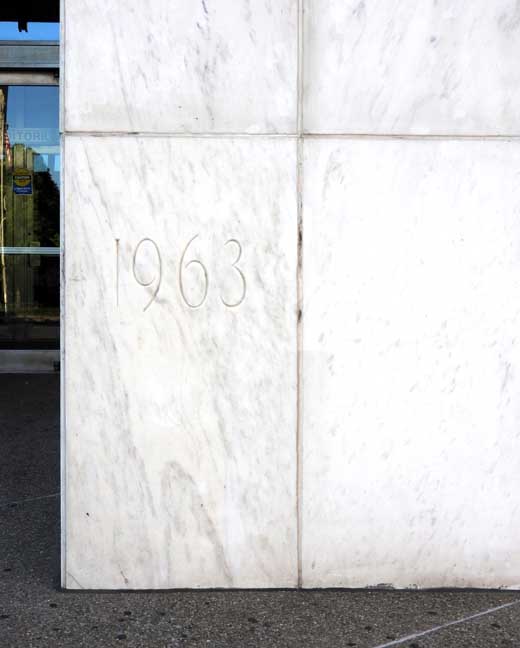 White marble 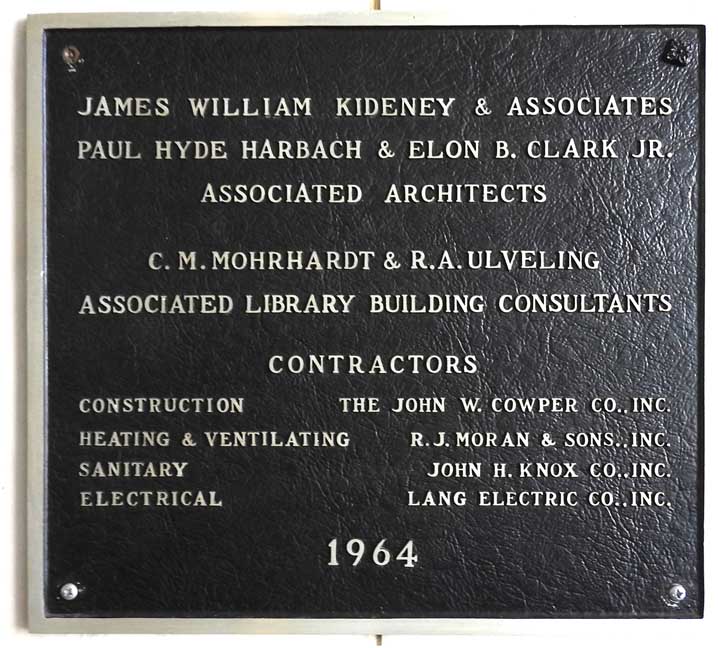 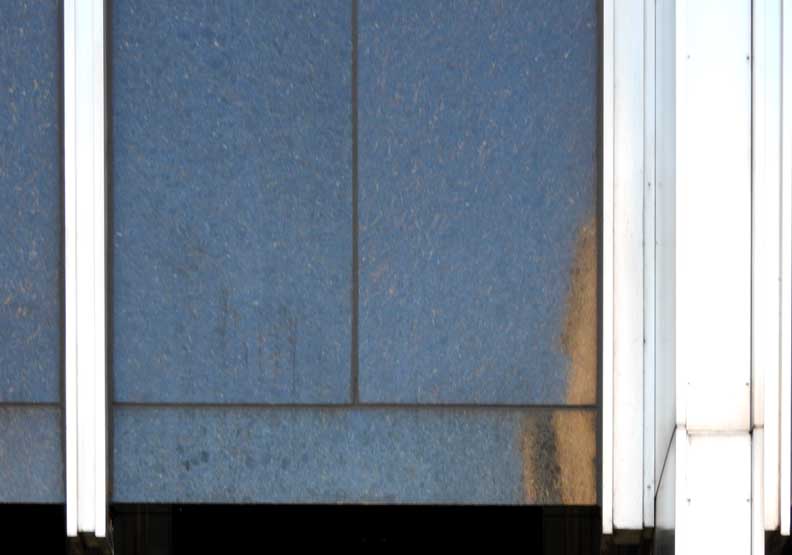 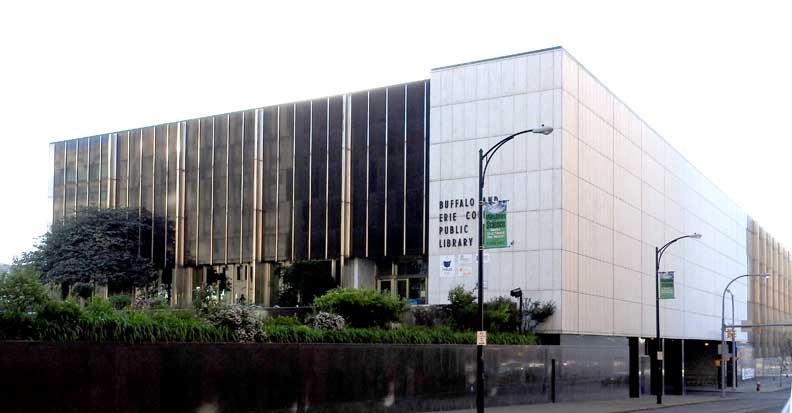 |
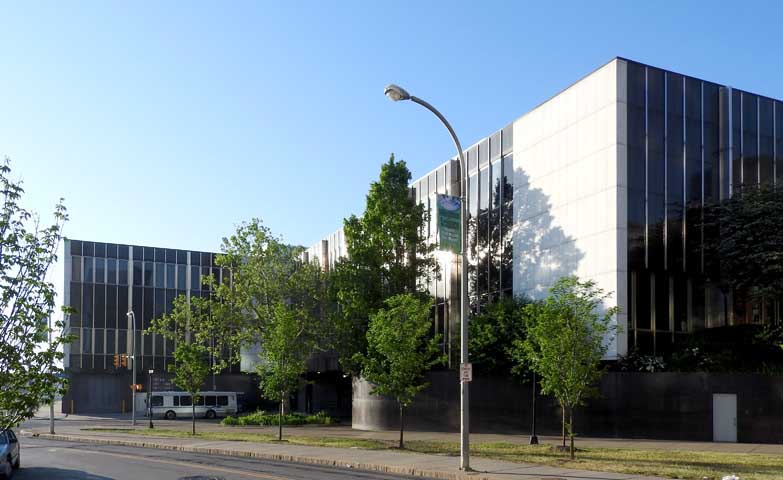 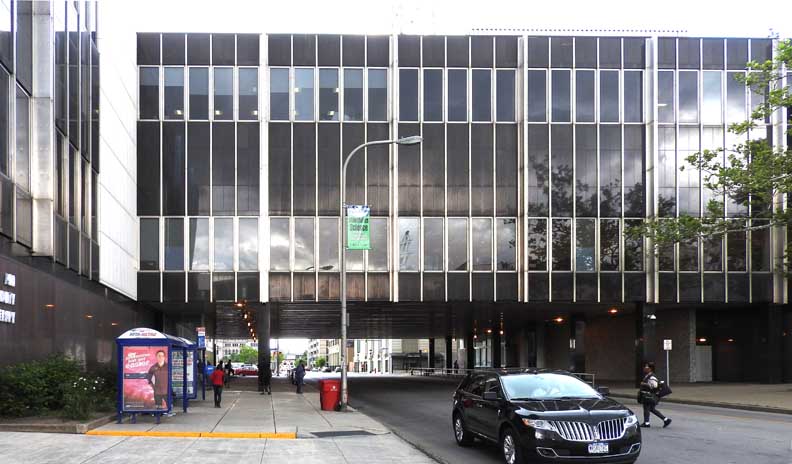 Ellicott Street. "1960-1964. Seven Vierendeel trusses are part
of the steel framework that helps to span over a street in the heart of
downtown buffalo. The 70-ton trusses support a four story section of
the library spanning Ellicott Street. This four story bridge connects
the west portion of the building, fronting on Lafayette square, with
the east portion. The all-welded, stress relieved trusses are 70 feet
long and 13 feet deep and are supported by parallel rows of welded, box
shaped columns. An 80 ton crawler crane hoisted each truss to its final
place in the framework 35 feet above the street. " - Joseph Tuberdyck,
"Buffalo and Erie County Public Library." DOCOMOMO, May 3, 2014 (online Nov. 2016)
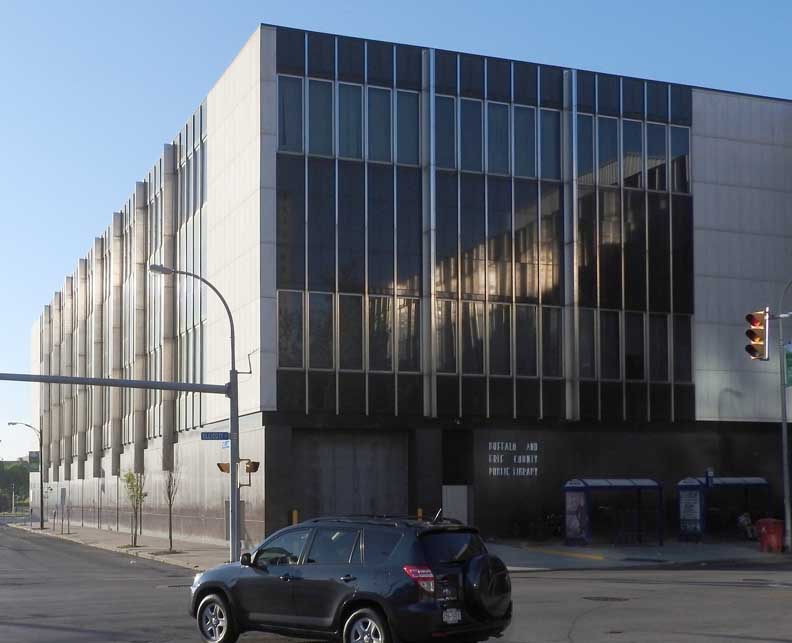 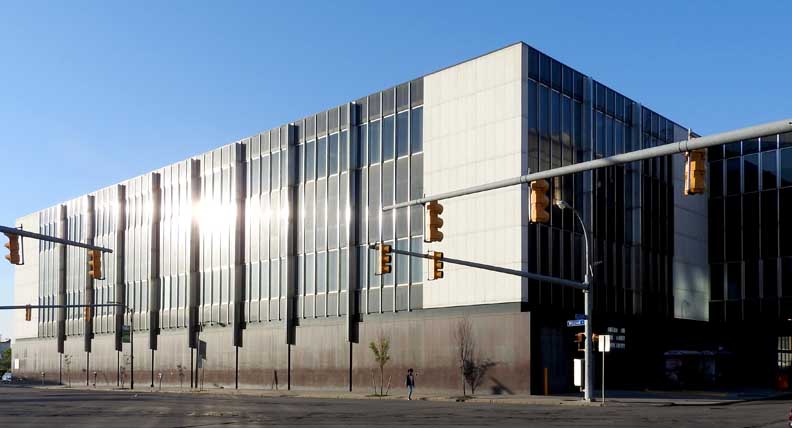 North elevation |