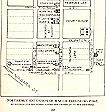THE EARLIEST BUFFALO
There is ... a diagram of the early village, unique
and useful. The original was drawn by Juba Storrs, and marked "Plat of Buffalo
village as it is at this date, April, 1813." What has become of the original
is not known. Some fifty years ago it was in existence, and a lithograph reproduction
was made. From one of the copies of that reproduction our sketches are drawn They
are an exact copy of the original except for the correction of a few errors, the
division of the plat into two, to fit our pages, and a general re-lettering, to make
it more readily understood.
The diagrams show the inner lots which had been built on, in the spring of 1813.
The unnamed buildings are barns, shops and sheds What is now Exchange, from Main
street east, is really the starting-point of settlement.
Note has been made of the location of Middaugh
& Lane's cabin. The houses of Judge Barker, and of Root,
in the Storrs drawing, were its successors.
John Crow's log tavern stood in 1803 near the southwest corner of present
Exchange and Washington streets.
When Capt. Samuel Pratt brought his family here in 1804 he first lodged
at Crow's, then in a temporary log house on the Terrace, then in his own house on
the present site of the Mansion House [1842
illustration on p. 60; 1859 illustration
on p. 61], west of Crow's [illustration
on p. 346]. His first store was on the north side of Crow street -- now Exchange
-- but he soon built a two-and-a-half story frame house on the corner, with store
adjoining, as shown in Storrs' plan. This was the first frame dwelling in Buffalo
and was called the Mansion, which probably indicates the source of the name
of the Mansion House.
In 1809 Crow's became Landon's, which name it bore in 1813 when the town was
burned. Rebuilt after the war, it was kept until 1824 by Joseph Landon, and is described
as a "long low wooden building, south side of Crow between Main and Washington."
In 1825 it was kept by Phineas Barton, who named it the Mansion House,
which name it still bears. Philip Dorsheimer conducted it for some years and made
it famous.
It was rebuilt in 1843, and again in 1846, and several times since has been altered
or enlarged. About 1883 it was built up to six stories and extended to Washington
street. A lithograph of the '30's shows it of four stories, with a balcony for each
story on the Main-street side. Orr's woodcut
of 1842 shows the same thing, better. Woodcuts of a later date show it without
balconies, but with a fountain at the main-street entrance. One may be skeptical
about that fountain
Opposite this property, in 1813, was Louis Le Couteulx's house and garden;
and to the east of them, the house of Juba Storrs, who drew this diagram.
Passing up what is now Washington street, there were three houses, all on the east
side: that of Despar or Despard, a baker; then the house of David Rees,
his blacksmith shop opposite, on the northeast corner of Washington and Seneca.
A little further up was Campbell, a barber.
....
Passing up Main street, above Le Couteulx's, we come to McEwen's house and
shoe-shop; then the market of Vincent Grant, where the Birge building (People's
Bank) now is.
Pomeroy's tavern was on the northeast corner of Main and Seneca.
Then came the custom house, and the stores or houses of Stocking &
Bull, Grosvenor, and Daley.
The west side of Main, beginning at the Terrace, showed Joshua Gillet's market,
then the U. S. Indian Agency, in the charge of Erastus Granger; the property
of Isaac Davis; Cook, a tavern keeper; Grosvenor's house; and
Townsend & Coit's drug-store at Main and Swan, where the Townsend block
now stands.
Dr. Chapin was across Swan street (the Chapin block now stands on the Pearl-street
end of the block), and just above him, fronting the common (Erie street) was the
store of Eli Hart.
The Ellicott reserve,
on this map, east of Main, extends from Swan to Eagle streets.
Ebenezer Walden's house was at
Main and Eagle. In the rear, east of Washington, was the house of Kane, a
mason, and the old stone jail.
In the block above, west of the Washington-street line, was the first court house.
Above Eagle the street lines have been changed. Present Court street and Broadway
are not shown.
Samuel Pratt, Jr., built at the northwest corner of Main and Eagle streets,
in 1810.
A few other houses were scattered along the west side of Main street (that side preferred
by the early settlers because less exposed to the lake winds): Haddock, a
cabinet maker; Juba
Storrs; St. John, Hopkins and Stocking.
Those further up the street were pretty well out of the clearing. With one or two
exceptions, there was nothing west of Pearl street except forest.
The first school house was at Pearl and Erie -- present Dun building --
the county clerk's office was a little below, and the pioneer printing office
of Smith H. Salisbury, at the northwest corner of Pearl and Seneca streets.
Rees' blacksmith shop, the stone walls of the jail, and the St.
John house were all that were not destroyed when the village was burned,
eight months after Juba Storrs made his sketch.
Of the buildings that were burned, many were of logs, a few were frame, and a
few were brick. The store of Juba Storrs & Co., on Main near present Court
street, is said to have been the first brick building in Buffalo. The second was
Judge Walden's house, built in 1811,
at the northeast corner of Main and Eagle. This house is shown in a lithograph of
the Tippecanoe log-cabin, on a subsequent
page.
![]()






