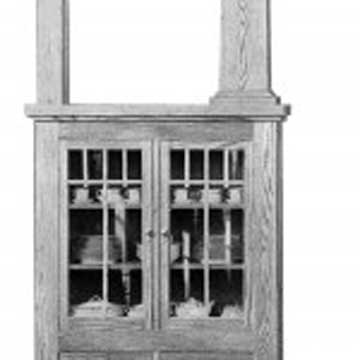Illustrated FURNITURE Glossary .
![]()
Illustrated FURNITURE Glossary
.
Built-in colonnade / Colonnette
See also: Architecture: Colonnade

Perhaps the most elegant built-in is the colonnade, an architectural feature composed of a pedestal or partial wall—anywhere from knee to above-chest height—topped with a column or post. Colonnades typically appear as pairs in the form of room dividers, bisecting a long narrow living room and effectively turning it into two cozy, well-defined spaces within an open plan.
Colonnades are the built-ins most likely to be missing or damaged in an old Arts & Crafts interior. If there is no colonnade in a house ca. 1900–1929 where the entry door opens directly into a long, graceless living room without a proper foyer, that’s a telltale sign a colonnade may have been ripped out. Damage or patches in the wood flooring near the midpoint of a room point to the same conclusion.
Even if the colonnade is long gone, look for ghosting. Areas of replaced flooring, a change of color in the trim, even depressions in finish coats of varnish on the floor may indicate the size and width of the colonnade’s base. Check overhead, too, for evidence: a flat casing that runs along the ceiling from wall to wall is usually a dead giveaway that it once headed a millwork colonnade.
- EXCERPTS: Mary Ellen Polson, "Immovable Furniture: Built-Ins, Colonnades, Buffets," Arts & Crafts Homes, Aug. 3, 2016
Colonnette: small slender column, usually decorative, which support a beam or lintel
Source: 98 Wellington Rd